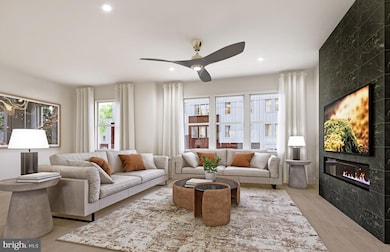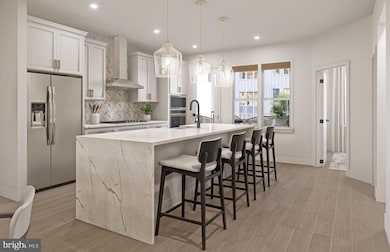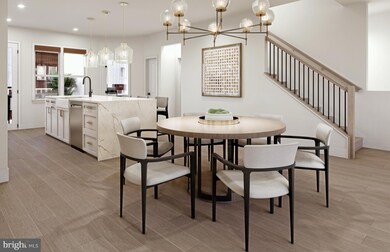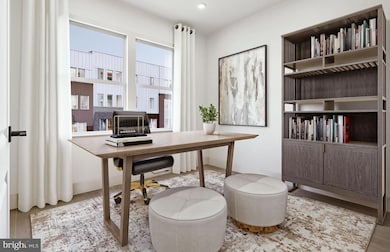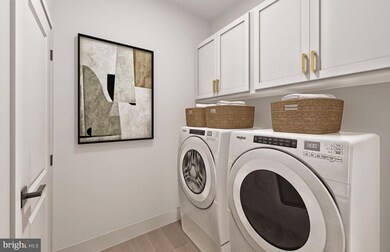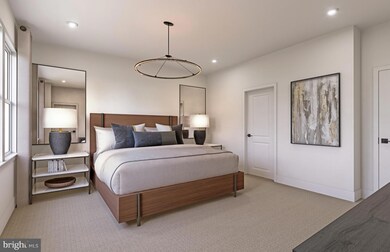
19894 Lavender Dust Square Ashburn, VA 20147
Highlights
- Pier or Dock
- New Construction
- Open Floorplan
- Newton-Lee Elementary School Rated A
- Gourmet Kitchen
- Deck
About This Home
As of December 2024New Construction Ready in December 2024 - 1/2 off Rooftop Terrace(Value $20,000) and a 2024 Closing incentive of $5,000 already applied to the Sales Price. Plus $20,000 in Closing Costs tied with the use of Pulte Mortgage Corporation. This Upper 2-level Sydney end unit condo offering the space of a single-family home where every space is thoughtfully considered. The home offers 3 Bedrooms, 2.5 Bathrooms, a Study, 1-Car Garage & 1 Car Driveway. The main level boasts an included covered terrace off the kitchen with an balcony extension and a rooftop terrace. This home has an outdoor Gas Fireplace on the covered terrace that is perfect for entertaining. The main level open floorplan with a private Study, and a huge walk-in Pantry. The Gourmet Kitchen is spacious and is complete with a large island with White Cabinets with Calacatta Oro Cascading Quartz. This home includes KitchenAid Stainless Steel Appliances with a 5-Burner Gas Cooktop, a Chimney Vented Hood and a Wall Oven/Microwave. The Owner's Suite has 2 walk-in closets, a walk-in shower with seat with a frameless glass door. The walk-in Laundry room has Whirlpool washer/dryer. This home has an EV rough-in plug and upgraded wiring package. Oak stairs all the way up to the bedroom level and 9" wide LVP on the main level and the upstairs hallway. The rooftop terrace has beautiful views to enjoy sunsets, pond views, and much more.
Last Agent to Sell the Property
Monument Sotheby's International Realty Listed on: 10/08/2024
Property Details
Home Type
- Condominium
Est. Annual Taxes
- $7,653
Year Built
- Built in 2024 | New Construction
Lot Details
- Sprinkler System
- Property is in excellent condition
HOA Fees
Parking
- 1 Car Direct Access Garage
- 1 Driveway Space
- Rear-Facing Garage
- Garage Door Opener
- On-Street Parking
Home Design
- Contemporary Architecture
- Bump-Outs
- Slab Foundation
- Architectural Shingle Roof
- Brick Front
- HardiePlank Type
Interior Spaces
- 2,548 Sq Ft Home
- Property has 2 Levels
- Open Floorplan
- Ceiling height of 9 feet or more
- Recessed Lighting
- Casement Windows
- Window Screens
- Insulated Doors
- Family Room Off Kitchen
- Dining Area
- Loft
Kitchen
- Gourmet Kitchen
- Built-In Oven
- Gas Oven or Range
- Cooktop with Range Hood
- Built-In Microwave
- Ice Maker
- Dishwasher
- Stainless Steel Appliances
- Kitchen Island
- Upgraded Countertops
- Disposal
Flooring
- Carpet
- Ceramic Tile
- Luxury Vinyl Plank Tile
Bedrooms and Bathrooms
- 3 Bedrooms
- Walk-In Closet
Laundry
- Laundry on upper level
- Washer and Dryer Hookup
Eco-Friendly Details
- Energy-Efficient Appliances
- Energy-Efficient Windows with Low Emissivity
Outdoor Features
- Deck
- Exterior Lighting
- Rain Gutters
Schools
- Newton-Lee Elementary School
- Belmont Ridge Middle School
- Riverside High School
Utilities
- Central Air
- Air Filtration System
- Heating Available
- Programmable Thermostat
- Tankless Water Heater
- Natural Gas Water Heater
- Phone Available
Community Details
Overview
- $2,142 Capital Contribution Fee
- Association fees include all ground fee, common area maintenance, lawn maintenance, management, pier/dock maintenance, reserve funds, road maintenance, snow removal, trash
- Building Winterized
- Built by Pulte Homes
- Belmont Overlook Subdivision, Sydney Rooftop Terrace Floorplan
Amenities
- Picnic Area
Recreation
- Pier or Dock
- Community Playground
- Jogging Path
- Bike Trail
Pet Policy
- Pets Allowed
Similar Homes in Ashburn, VA
Home Values in the Area
Average Home Value in this Area
Property History
| Date | Event | Price | Change | Sq Ft Price |
|---|---|---|---|---|
| 12/23/2024 12/23/24 | Sold | $778,820 | 0.0% | $306 / Sq Ft |
| 10/20/2024 10/20/24 | Pending | -- | -- | -- |
| 10/15/2024 10/15/24 | Price Changed | $778,750 | +0.7% | $306 / Sq Ft |
| 10/08/2024 10/08/24 | For Sale | $773,070 | -- | $303 / Sq Ft |
Tax History Compared to Growth
Agents Affiliated with this Home
-

Seller's Agent in 2024
Shawn Evans
Monument Sotheby's International Realty
(703) 795-3973
101 in this area
1,004 Total Sales
-

Buyer's Agent in 2024
Valencia Lawrence
Creating Legacy Wealth Real Estate
(703) 772-8463
3 in this area
68 Total Sales
Map
Source: Bright MLS
MLS Number: VALO2081664
- 43763 Orchid Dove Terrace Unit 2
- 43763 Orchid Dove Terrace
- 43761 Orchid Dove Terrace
- 19730 Peach Flower Terrace
- 20082 Coral Wind Terrace
- 20080 Coral Wind Terrace
- 20078 Coral Wind Terrace
- 19856 Lavender Dust Square
- 20076 Coral Wind Terrace
- 20074 Coral Wind Terrace
- 20072 Coral Wind Terrace
- 19677 Peach Flower Terrace
- 19687 Peach Flower Terrace
- 19695 Peach Flower Terrace
- 20070 Coral Wind Terrace
- 20068 Coral Wind Terrace
- 20066 Coral Wind Terrace
- 20064 Coral Wind Terrace
- 19842 Lavender Dust Square
- 20062 Coral Wind Terrace

