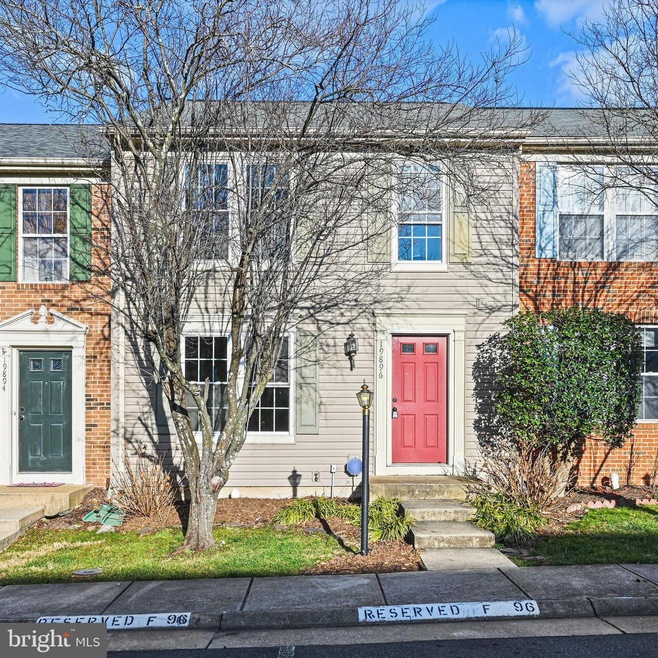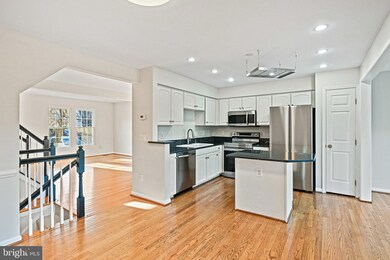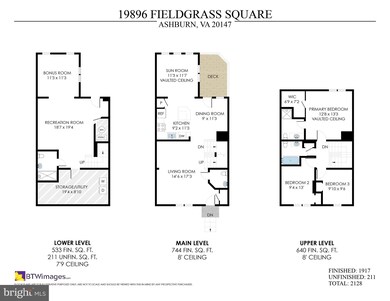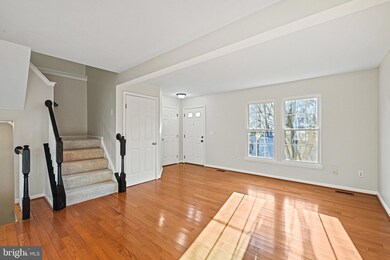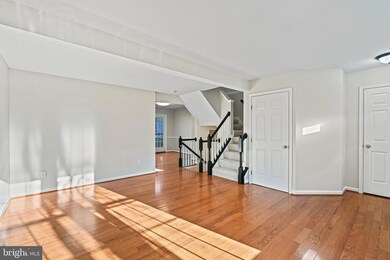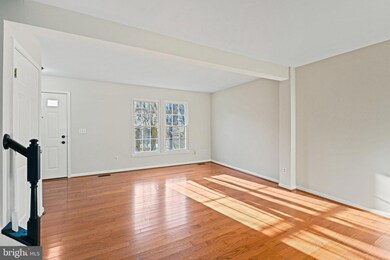
19896 Fieldgrass Square Ashburn, VA 20147
Highlights
- Open Floorplan
- Colonial Architecture
- Eat-In Kitchen
- Steuart W. Weller Elementary School Rated A-
- Tennis Courts
- Walk-In Closet
About This Home
As of January 2024Everything you want in a location to love! Classic configuration with 3 bedrooms upstairs including a large primary suite. Sunroom and open kitchen with island on main level. Big open basement features a full bath and plenty of storage. 2 dedicated parking spaces plus visitor parking. Fresh paint and carpet and new kitchen appliances - home is move in ready. 1.1 miles to restaurants/shopping, 2.4 miles to Trader Joes/Starbucks, 4.4 miles to Inova Loudoun Hospital, 8.3 miles to Dulles Airport. Easy access to Rt 7 & 28 for commuting.
Townhouse Details
Home Type
- Townhome
Est. Annual Taxes
- $3,994
Year Built
- Built in 1995
Lot Details
- 1,307 Sq Ft Lot
HOA Fees
- $101 Monthly HOA Fees
Home Design
- Colonial Architecture
- Slab Foundation
- Vinyl Siding
Interior Spaces
- Property has 3 Levels
- Open Floorplan
- Ceiling Fan
- Dining Area
- Finished Basement
- Exterior Basement Entry
Kitchen
- Eat-In Kitchen
- Stove
- Microwave
- Ice Maker
- Dishwasher
- Kitchen Island
- Disposal
Bedrooms and Bathrooms
- 3 Bedrooms
- En-Suite Bathroom
- Walk-In Closet
Laundry
- Dryer
- Washer
Parking
- 2 Open Parking Spaces
- 2 Parking Spaces
- Parking Lot
Utilities
- Forced Air Heating and Cooling System
- Vented Exhaust Fan
- Natural Gas Water Heater
Listing and Financial Details
- Tax Lot 130
- Assessor Parcel Number 038164897000
Community Details
Overview
- Association fees include pool(s), trash, snow removal
- University Center Residential Owners Association
- Riverside Villages Subdivision, Fairfield Floorplan
Recreation
- Tennis Courts
Ownership History
Purchase Details
Home Financials for this Owner
Home Financials are based on the most recent Mortgage that was taken out on this home.Purchase Details
Home Financials for this Owner
Home Financials are based on the most recent Mortgage that was taken out on this home.Purchase Details
Home Financials for this Owner
Home Financials are based on the most recent Mortgage that was taken out on this home.Purchase Details
Home Financials for this Owner
Home Financials are based on the most recent Mortgage that was taken out on this home.Purchase Details
Home Financials for this Owner
Home Financials are based on the most recent Mortgage that was taken out on this home.Purchase Details
Home Financials for this Owner
Home Financials are based on the most recent Mortgage that was taken out on this home.Similar Homes in the area
Home Values in the Area
Average Home Value in this Area
Purchase History
| Date | Type | Sale Price | Title Company |
|---|---|---|---|
| Special Warranty Deed | $535,000 | None Listed On Document | |
| Warranty Deed | $325,000 | -- | |
| Warranty Deed | $288,000 | -- | |
| Warranty Deed | $339,999 | -- | |
| Deed | $180,900 | -- | |
| Deed | $153,040 | -- |
Mortgage History
| Date | Status | Loan Amount | Loan Type |
|---|---|---|---|
| Open | $508,250 | New Conventional | |
| Previous Owner | $335,000 | Stand Alone Refi Refinance Of Original Loan | |
| Previous Owner | $308,750 | New Conventional | |
| Previous Owner | $209,500 | Adjustable Rate Mortgage/ARM | |
| Previous Owner | $168,000 | New Conventional | |
| Previous Owner | $151,330 | FHA | |
| Previous Owner | $271,999 | New Conventional | |
| Previous Owner | $179,397 | Purchase Money Mortgage | |
| Previous Owner | $145,350 | No Value Available |
Property History
| Date | Event | Price | Change | Sq Ft Price |
|---|---|---|---|---|
| 01/16/2024 01/16/24 | Sold | $535,000 | 0.0% | $279 / Sq Ft |
| 12/23/2023 12/23/23 | Pending | -- | -- | -- |
| 12/21/2023 12/21/23 | For Sale | $535,000 | +64.6% | $279 / Sq Ft |
| 08/28/2014 08/28/14 | Sold | $325,000 | 0.0% | $186 / Sq Ft |
| 08/10/2014 08/10/14 | Pending | -- | -- | -- |
| 08/07/2014 08/07/14 | For Sale | $324,990 | -- | $186 / Sq Ft |
Tax History Compared to Growth
Tax History
| Year | Tax Paid | Tax Assessment Tax Assessment Total Assessment is a certain percentage of the fair market value that is determined by local assessors to be the total taxable value of land and additions on the property. | Land | Improvement |
|---|---|---|---|---|
| 2024 | $4,366 | $504,690 | $165,000 | $339,690 |
| 2023 | $3,995 | $456,560 | $145,000 | $311,560 |
| 2022 | $3,926 | $441,070 | $135,000 | $306,070 |
| 2021 | $3,750 | $382,670 | $135,000 | $247,670 |
| 2020 | $3,716 | $359,040 | $125,000 | $234,040 |
| 2019 | $3,635 | $347,840 | $125,000 | $222,840 |
| 2018 | $3,560 | $328,080 | $115,000 | $213,080 |
| 2017 | $3,524 | $313,270 | $115,000 | $198,270 |
| 2016 | $3,533 | $308,520 | $0 | $0 |
| 2015 | $3,566 | $199,190 | $0 | $199,190 |
| 2014 | $3,488 | $186,980 | $0 | $186,980 |
Agents Affiliated with this Home
-

Seller's Agent in 2024
Nicole Duffey
Keller Williams Fairfax Gateway
(703) 222-3300
1 in this area
55 Total Sales
-

Buyer's Agent in 2024
Bishal Karki
DMV Realty, INC.
(703) 270-0589
1 in this area
218 Total Sales
-
J
Seller's Agent in 2014
Jonathan Bunn
Pearson Smith Realty, LLC
Map
Source: Bright MLS
MLS Number: VALO2062064
APN: 038-16-4897
- 19893 Upland Terrace
- 20198 Brookview Square
- 20260 Brookview Square
- 45050 Brae Terrace Unit 101
- 45070 Brae Terrace Unit 202
- Lot 160 Potomac Dr
- 45071 Brae Terrace Unit 103
- 44494 Coalport Terrace
- 44490 Coalport Terrace
- 44478 Coalport Terrace
- 44508 Lowestoft Square
- 44470 Coalport Terrace
- 44486 Lowestoft Square
- 44484 Lowestoft Square
- 44482 Lowestoft Square
- 44480 Lowestoft Square
- 20311 Beechwood Terrace Unit 203
- 20256 Northpark Dr
- 20334 Northpark Dr
- 20374 Northpark Dr
