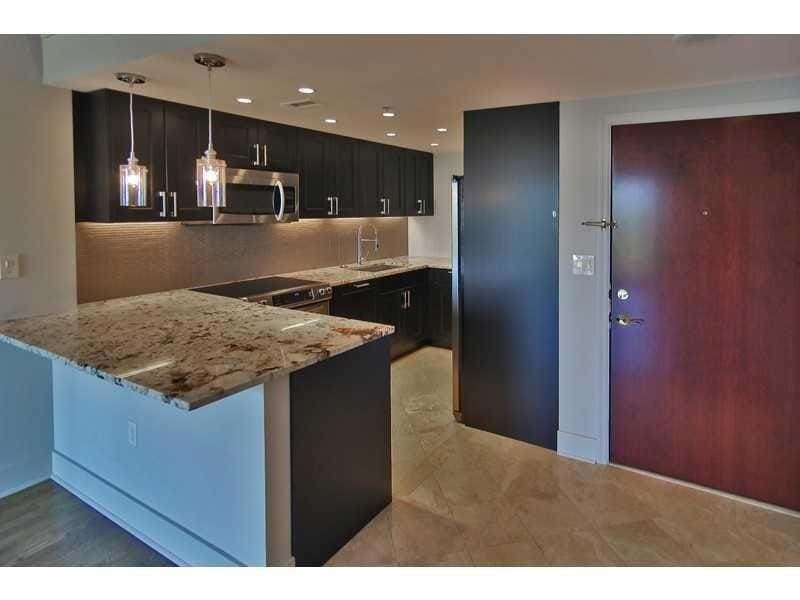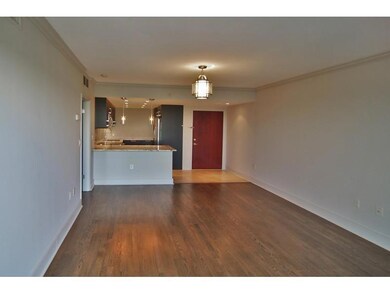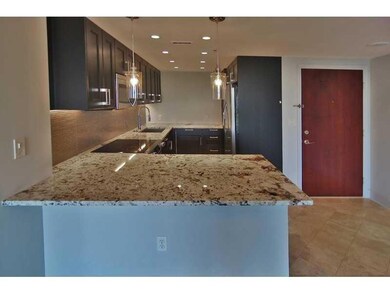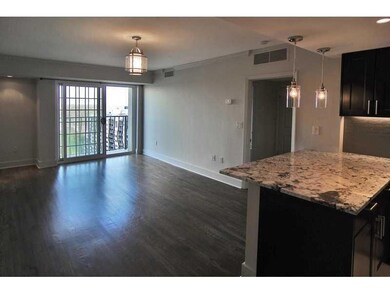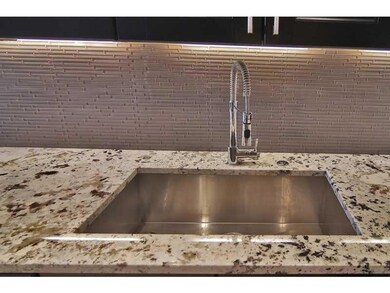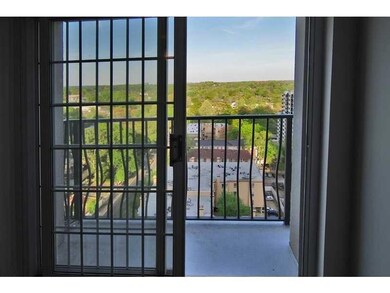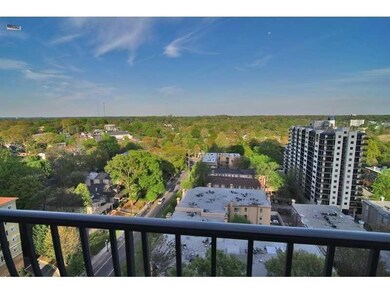Mayfair 199 14th St NE Unit 1503 Atlanta, GA 30309
Midtown Atlanta NeighborhoodHighlights
- Concierge
- Fitness Center
- Gated Community
- Midtown High School Rated A+
- Open-Concept Dining Room
- 4-minute walk to The Grove at Colony Square
About This Home
Spectacular MOST DESIRABLE Renovated ONE Bedroom W/DEN overlooking Piedmont Park. Features NEW True Black stained natural hardwoods and European custom design kitchen w/stainless appliances and chic granite counter tops accented with glass tiles back splash and recessed LED lighting. All custom window shades in Bedroom + DEN and to the Patio Window/Door with East views and morning sunrise overlooking Piedmont Park. Bath features limestone tile on tub/shower surround and flooring, new front loader washer and dryer in spacious laundry closet in Bathroom. Property is also available for Investor Buyers to Lease Immediately upon closing. This property is the most desirable ONE Bedroom + DEN "Dorchester" Floor Plan and features unobstructed East views to Piedmont Park. This is a very special home for the most discerning tenant, offered @ a GREAT VALUE!
Condo Details
Home Type
- Condominium
Est. Annual Taxes
- $3,929
Year Built
- Built in 1992
Lot Details
- Property fronts a state road
- Two or More Common Walls
- Landscaped
- Garden
Property Views
- Woods
- Park or Greenbelt
Home Design
- Contemporary Architecture
- European Architecture
- Concrete Roof
- Concrete Siding
- Cement Siding
Interior Spaces
- 805 Sq Ft Home
- 1-Story Property
- Ceiling Fan
- Recessed Lighting
- Insulated Windows
- Window Treatments
- Great Room
- Open-Concept Dining Room
- Den
- Wood Flooring
- Security Gate
Kitchen
- Open to Family Room
- Breakfast Bar
- Self-Cleaning Oven
- Electric Range
- Microwave
- Dishwasher
- ENERGY STAR Qualified Appliances
- Stone Countertops
- Wood Stained Kitchen Cabinets
- Disposal
Bedrooms and Bathrooms
- 1 Primary Bedroom on Main
- Walk-In Closet
- 1 Full Bathroom
- Dual Vanity Sinks in Primary Bathroom
- Low Flow Plumbing Fixtures
- Bathtub and Shower Combination in Primary Bathroom
Laundry
- Laundry in Bathroom
- Dryer
- Washer
Parking
- 1 Parking Space
- Covered Parking
- Drive Under Main Level
- Assigned Parking
Outdoor Features
- Balcony
- Courtyard
- Patio
- Outdoor Gas Grill
Location
- Property is near public transit
- Property is near the Beltline
Schools
- Springdale Park Elementary School
- David T Howard Middle School
- Midtown High School
Utilities
- Central Heating and Cooling System
- Air Source Heat Pump
- Electric Water Heater
- High Speed Internet
- Phone Available
- Cable TV Available
Listing and Financial Details
- Security Deposit $2,300
- $250 Move-In Fee
- 12 Month Lease Term
- $47 Application Fee
Community Details
Overview
- Property has a Home Owners Association
- Application Fee Required
- High-Rise Condominium
- Mayfair Tower Subdivision
Amenities
- Concierge
- Restaurant
- Clubhouse
Recreation
- Park
- Dog Park
- Trails
Security
- Gated Community
- Storm Windows
- Fire and Smoke Detector
- Fire Sprinkler System
Map
About Mayfair
Source: First Multiple Listing Service (FMLS)
MLS Number: 7684253
APN: 17-0106-0006-292-4
- 199 14th St NE Unit 1512
- 199 14th St NE Unit 1609
- 199 14th St NE Unit 507
- 199 14th St NE Unit 812
- 199 14th St NE Unit 412
- 199 14th St NE Unit 704
- 195 14th St NE Unit 703
- 195 14th St NE Unit 1404
- 195 14th St NE Unit PH206
- 195 14th St NE Unit 1507
- 195 14th St NE Unit 303
- 195 14th St NE Unit PH604
- 195 14th St NE Unit 909
- 244 13th St NE Unit 121
- 244 13th St NE Unit 116
- 244 13th St NE Unit 118
- 244 13th St NE Unit 107
- 275 13th St NE Unit 310
- 199 14th St NE Unit 409
- 199 14th St NE Unit 812
- 199 14th St NE Unit 2802
- 199 14th St NE Unit 2501
- 199 14th St NE Unit 510
- 199 14th St NE Unit 3003
- 199 14th St NE Unit 1109
- 199 14th St NE Unit 103
- 195 14th St NE Unit 1111
- 195 14th St NE Unit 1107
- 195 14th St NE Unit 912
- 195 14th St NE Unit 1907
- 195 14th St NE Unit 708
- 195 14th St NE Unit 1501
- 195 14th St NE Unit 1808
- 195 14th St NE Unit 1008
- 195 14th St NE Unit 2504
- 209 14th St NE Unit 117
- 195 13th St NE
- 244 13th St NE Unit 118
