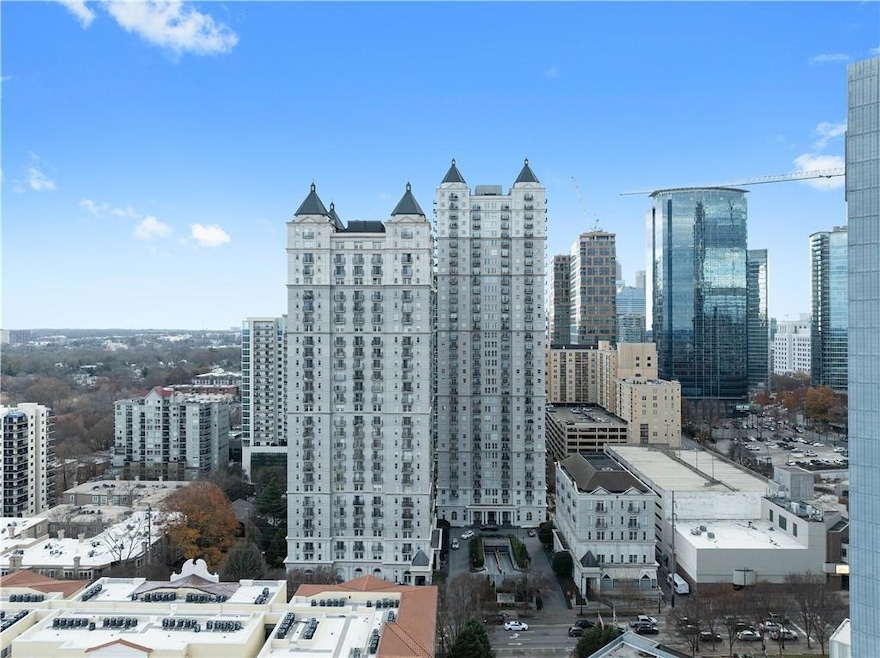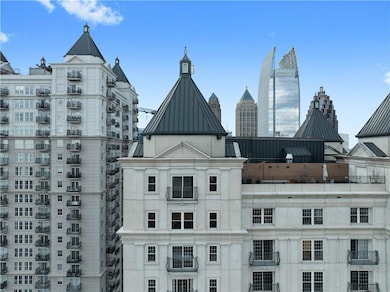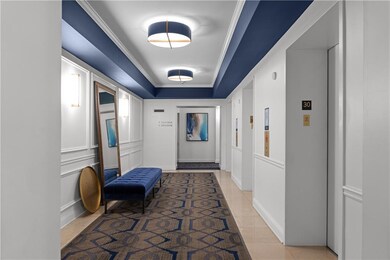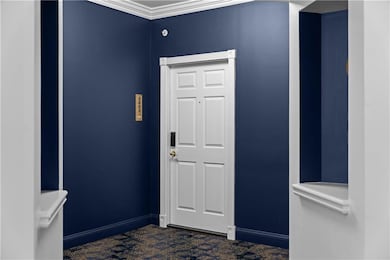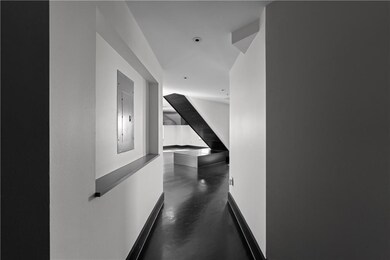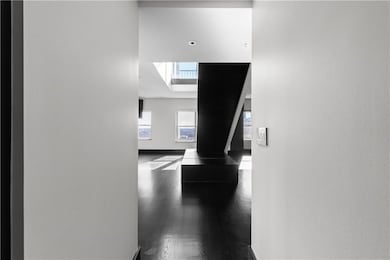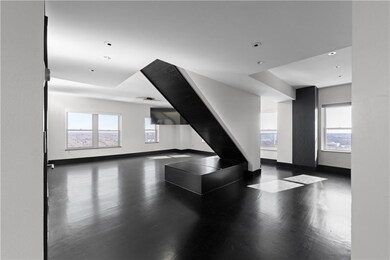Mayfair 199 14th St NE Unit 3003 Atlanta, GA 30309
Midtown Atlanta NeighborhoodHighlights
- Concierge
- Fitness Center
- In Ground Pool
- Midtown High School Rated A+
- Open-Concept Dining Room
- 4-minute walk to The Grove at Colony Square
About This Home
Experience luxury penthouse living in Midtown with this stunning two-story penthouse, offering unbeatable, unobstructed views ofPiedmont Park and Downtown Atlanta. Nestled in the iconic Mayfair building, this custom-designed, fully furnished unit is an entertainer’sdream, boasting nearly 1,000 square feet of private outdoor space, including a spacious rooftop terrace and an adjacent oversized wet bar– perfect for hosting gatherings while enjoying breathtaking sunsets over the city skyline. The open, modern layout has been reconfiguredand renovated to perfection, featuring a chef’s kitchen seamlessly connected to the dining and living areas, a private den (which can serveas a third bedroom), and a cozy nook with sweeping downtown views on the second floor. The stunning floating staircase adds acontemporary touch, complementing the sleek design throughout the home. For ultimate privacy, key-only access to the 30th floor ensuresexclusivity and tranquility. Don’t miss this rare opportunity to own an exceptional penthouse with incredible square footage in one ofMidtown’s premier locations!
Listing Agent
Keller Williams Realty West Atlanta License #296178 Listed on: 08/11/2025

Condo Details
Home Type
- Condominium
Est. Annual Taxes
- $17,031
Year Built
- Built in 1992
Lot Details
- Two or More Common Walls
- Private Entrance
- Garden
Home Design
- Composition Roof
Interior Spaces
- 2,406 Sq Ft Home
- 2-Story Property
- Wet Bar
- Bookcases
- Ceiling height of 9 feet on the main level
- Entrance Foyer
- Living Room
- Open-Concept Dining Room
- Breakfast Room
- Den
- Wood Flooring
- Laundry Room
Kitchen
- Open to Family Room
- Eat-In Kitchen
- Breakfast Bar
- Electric Oven
- Electric Cooktop
- Range Hood
- Dishwasher
- Kitchen Island
- Wine Rack
- Disposal
Bedrooms and Bathrooms
- 2 Bedrooms
- Oversized primary bedroom
- Walk-In Closet
- Dual Vanity Sinks in Primary Bathroom
- Shower Only
Home Security
- Security Gate
- Closed Circuit Camera
Parking
- 2 Parking Spaces
- Secured Garage or Parking
- Assigned Parking
Outdoor Features
- In Ground Pool
- Balcony
- Courtyard
- Rooftop Deck
- Covered Patio or Porch
- Outdoor Storage
Location
- Property is near shops
- Property is near the Beltline
Schools
- Springdale Park Elementary School
- David T Howard Middle School
- Midtown High School
Utilities
- Forced Air Heating System
- Air Source Heat Pump
Listing and Financial Details
- $500 Move-In Fee
- 12 Month Lease Term
- $99 Application Fee
- Assessor Parcel Number 17 010600064607
Community Details
Overview
- Application Fee Required
- High-Rise Condominium
- Mayfair Tower Subdivision
Amenities
- Concierge
- Clubhouse
- Business Center
Recreation
- Park
Security
- Card or Code Access
- Gated Community
- Fire and Smoke Detector
- Fire Sprinkler System
Map
About Mayfair
Source: First Multiple Listing Service (FMLS)
MLS Number: 7630776
APN: 17-0106-0006-460-7
- 199 14th St NE Unit 1512
- 199 14th St NE Unit 1609
- 199 14th St NE Unit 507
- 199 14th St NE Unit 1503
- 199 14th St NE Unit 2501
- 199 14th St NE Unit 704
- 199 14th St NE Unit 812
- 199 14th St NE Unit 412
- 195 14th St NE Unit 703
- 195 14th St NE Unit 1404
- 195 14th St NE Unit PH206
- 195 14th St NE Unit 1507
- 195 14th St NE Unit 303
- 195 14th St NE Unit PH604
- 195 14th St NE Unit 909
- 244 13th St NE Unit 121
- 244 13th St NE Unit 116
- 244 13th St NE Unit 118
- 244 13th St NE Unit 107
- 199 14th St NE Unit 409
- 199 14th St NE Unit 1109
- 199 14th St NE Unit 1402
- 199 14th St NE Unit 812
- 199 14th St NE Unit 2802
- 199 14th St NE Unit 103
- 199 14th St NE Unit 2501
- 199 14th St NE Unit 510
- 195 14th St NE Unit 1107
- 195 14th St NE Unit 1111
- 195 14th St NE Unit 1008
- 195 14th St NE Unit 1501
- 195 14th St NE Unit 1907
- 195 14th St NE Unit 912
- 195 14th St NE Unit 2504
- 195 14th St NE Unit 708
- 195 14th St NE Unit 1808
- 209 14th St NE Unit 117
- 195 13th St NE
- 244 13th St NE Unit 118
