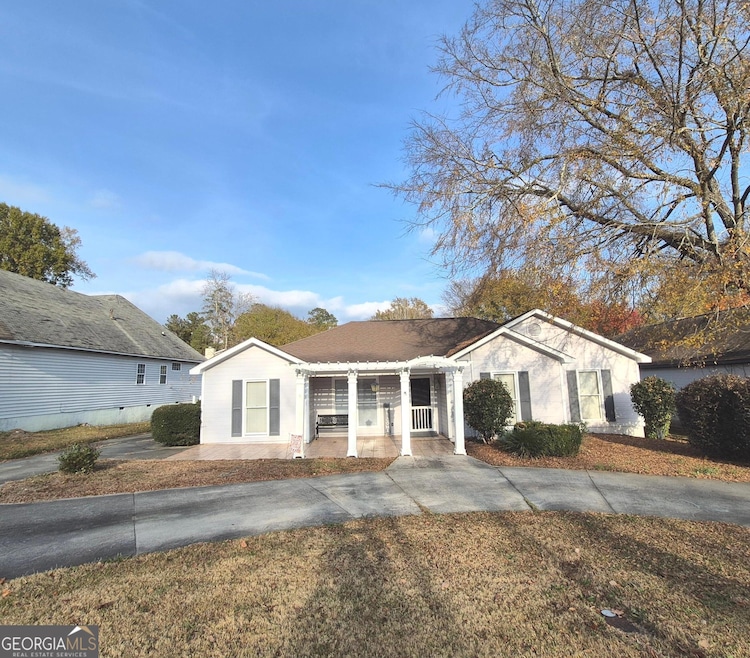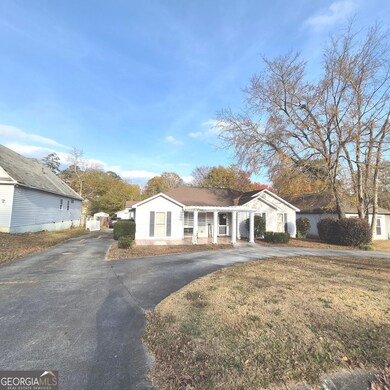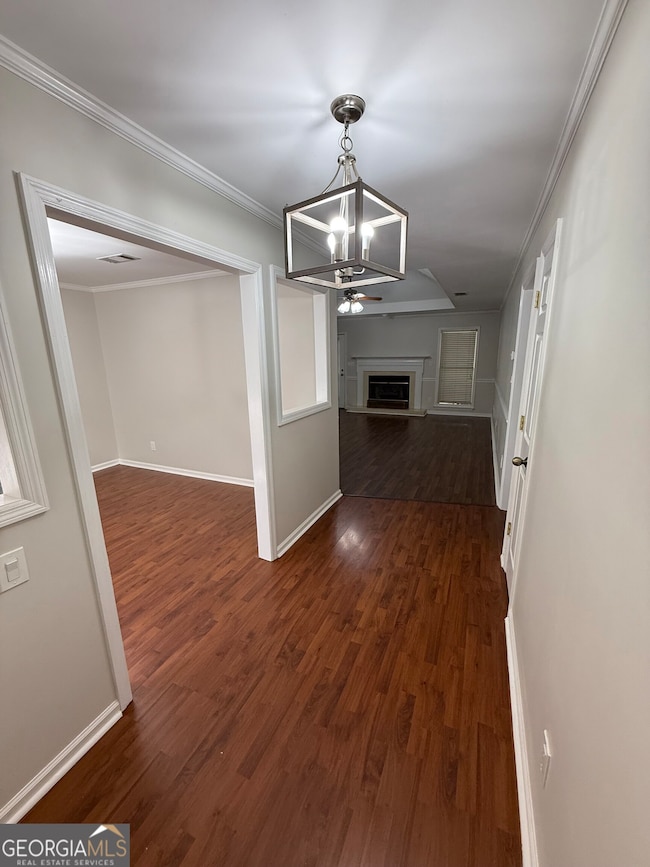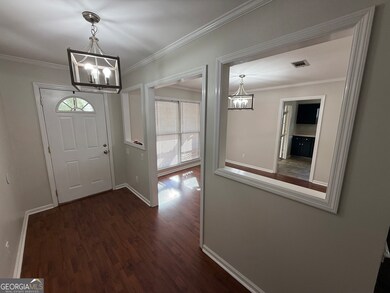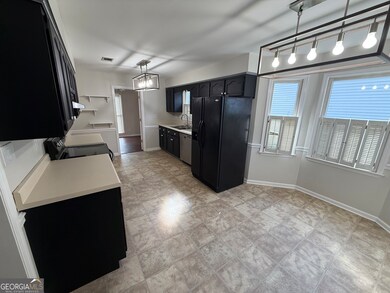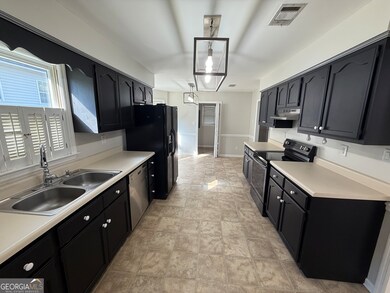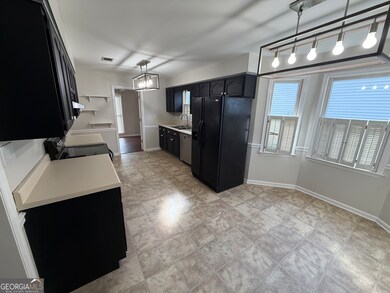199 Autumn Trace Ct Macon, GA 31210
Highlights
- Ranch Style House
- High Ceiling
- Home Office
- 1 Fireplace
- No HOA
- Breakfast Area or Nook
About This Home
You will love calling this home! Come see this well-maintained 3 bedroom/2 bath offering comfort, functionality, and inviting spaces throughout. A lovely veranda with a tiled entrance welcomes you inside, where you'll find a warm and inviting living area featuring a gas log fireplace-perfect for cozy evenings. The home offers a bright breakfast area, a separate dining room for entertaining, and a dedicated office ideal for working from home or use it as a quiet study space or playroom. The primary bedroom includes a walk-in closet, along with a relaxing en-suite bathroom featuring a soaking tub and separate shower. Step outside to enjoy the large, privacy-fenced backyard, complete with a garden area and plenty of room to play, relax, or entertain. A carport and storage shed add extra convenience and functionality. Located in a quiet neighborhood, this home delivers comfort, charm, and convenience-ready for its next renter to love.
Home Details
Home Type
- Single Family
Est. Annual Taxes
- $1,924
Year Built
- Built in 1992 | Remodeled
Lot Details
- 0.27 Acre Lot
- Back Yard Fenced
- Level Lot
Home Design
- Ranch Style House
- Garden Home
- Composition Roof
- Wood Siding
Interior Spaces
- 1,792 Sq Ft Home
- High Ceiling
- 1 Fireplace
- Family Room
- Formal Dining Room
- Home Office
- Laminate Flooring
- Laundry Room
Kitchen
- Breakfast Area or Nook
- Oven or Range
- Dishwasher
Bedrooms and Bathrooms
- 3 Main Level Bedrooms
- Walk-In Closet
- Double Vanity
- Soaking Tub
- Separate Shower
Parking
- Carport
- Parking Pad
Outdoor Features
- Shed
Schools
- Carter Elementary School
- Howard Middle School
- Howard High School
Utilities
- Central Heating and Cooling System
- High Speed Internet
Listing and Financial Details
- Security Deposit $1,900
- 12-Month Lease Term
- $50 Application Fee
Community Details
Overview
- No Home Owners Association
- Carter Ashford Chase Subdivision
Pet Policy
- Call for details about the types of pets allowed
Map
Source: Georgia MLS
MLS Number: 10646783
APN: J005-0364
- 200 Autumn Trace Ct
- 180 Autumn Trace Ct
- 149 Ashford Trace Ln
- 103 Hanover Place
- 118 Ashford Park
- 108 Clarendon Ct
- 131 Ashford Park
- 1182 N Plantation Pkwy
- 106 Trillium Terrace
- 200 Stone Edge Rd
- 1137 N Plantation Pkwy
- 879 N Confederate Dr
- 363 Jefferson Park Dr
- 221 Jefferson Cir
- 900 S Plantation Pkwy
- 260 Edgewater Dr
- 1069 Greentree Pkwy
- 5801 Zebulon Rd
- 399 Plantation Way
- 600 Lamar Rd
- 6435 Zebulon Rd
- 110 Chaucers Cove
- 6229 Thomaston Rd
- 1356 Happy Trail
- 1390 Royalwyn Dr
- 1149 Runnymede Ln
- 6001 Thomaston Rd
- 5891 Thomaston Rd
- 5744 Thomaston Rd
- 117 N Springs Ct
- 130 Springdale Ct
- 195 Springdale Ct
- 471 Ashville Dr
- 6300 Moseley Dixon Rd
- 629 Forest Lake Dr N
- 372 Ironwood Ct
- 366 Ironwood Ct
