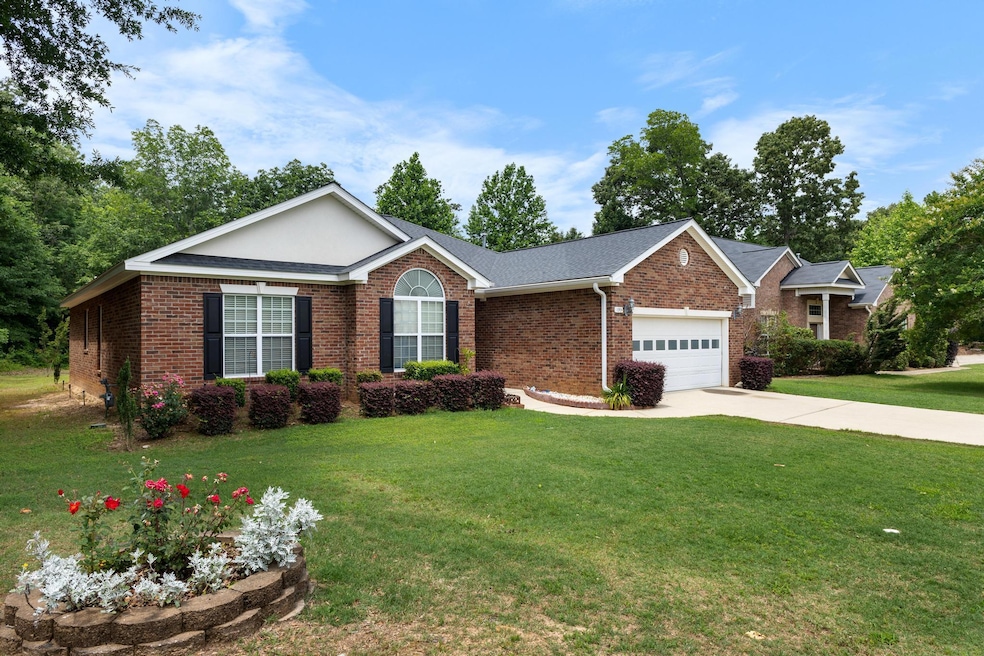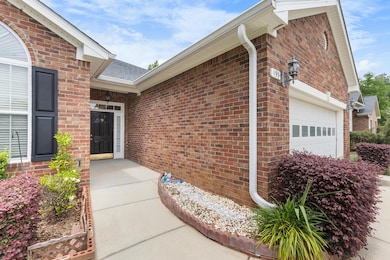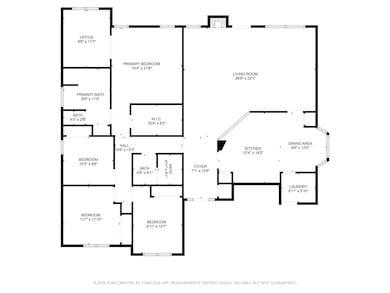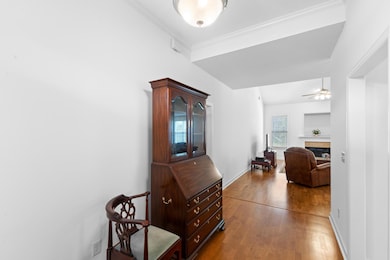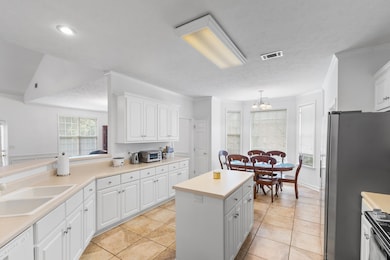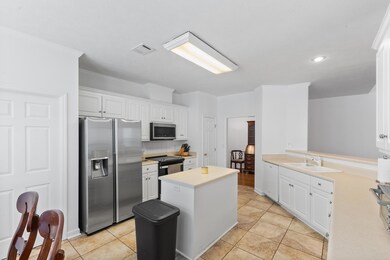
Estimated payment $1,797/month
Highlights
- Ranch Style House
- Wood Flooring
- Breakfast Room
- Cathedral Ceiling
- Community Pool
- 2 Car Attached Garage
About This Home
Welcome to 199 Bainbridge Drive—where comfort, style, and location come together in one of Aiken's most desirable spots. Just minutes from grocery stores, shopping, and local entertainment, this inviting 4-bedroom, 2-bath home is as practical as it is charming.
Step into a spacious living room centered around a cozy fireplace, perfect for quiet evenings or casual get-togethers. The open-concept kitchen connects seamlessly to the living area, ideal for both entertaining and everyday flow. Elegant touches like crown molding and wainscoting add a layer of sophistication throughout the main living spaces.
The oversized owner's suite is bright and airy, with a flexible bonus room just off of it—perfect for a home office, nursery, or private retreat. The attached bath and generous layout make it a true haven. Outside, you'll find a level, easy-to-maintain yard and a freshly painted exterior with recent pressure washing giving everything a polished, move-in ready look. A spacious 2-car garage rounds out the practical perks.
This one checks a lot of boxes—come see why 199 Bainbridge Drive might just be your next address.
Home Details
Home Type
- Single Family
Est. Annual Taxes
- $770
Year Built
- Built in 2006
Lot Details
- 10,019 Sq Ft Lot
- Level Lot
HOA Fees
- $30 Monthly HOA Fees
Parking
- 2 Car Attached Garage
- Garage Door Opener
- Driveway
Home Design
- Ranch Style House
- Brick Veneer
- Slab Foundation
- Composition Roof
Interior Spaces
- 2,362 Sq Ft Home
- Cathedral Ceiling
- Ceiling Fan
- Gas Fireplace
- Living Room with Fireplace
- Breakfast Room
- Formal Dining Room
- Pull Down Stairs to Attic
- Washer and Electric Dryer Hookup
Kitchen
- Eat-In Kitchen
- Self-Cleaning Oven
- Microwave
- Dishwasher
- Disposal
Flooring
- Wood
- Tile
Bedrooms and Bathrooms
- 4 Bedrooms
- Walk-In Closet
- 2 Full Bathrooms
Outdoor Features
- Patio
Schools
- Millbrook Elementary School
- Aiken Intermediate 6Th-Kennedy Middle 7Th&8Th
- South Aiken High School
Utilities
- Cooling Available
- Heating System Uses Gas
- Heating System Uses Natural Gas
- Gas Water Heater
- High Speed Internet
- Cable TV Available
Listing and Financial Details
- Assessor Parcel Number 1231615002
Community Details
Overview
- South Meadows Subdivision
Recreation
- Community Pool
Map
Home Values in the Area
Average Home Value in this Area
Tax History
| Year | Tax Paid | Tax Assessment Tax Assessment Total Assessment is a certain percentage of the fair market value that is determined by local assessors to be the total taxable value of land and additions on the property. | Land | Improvement |
|---|---|---|---|---|
| 2023 | $770 | $8,230 | $960 | $181,740 |
| 2022 | $753 | $8,230 | $0 | $0 |
| 2021 | $754 | $8,230 | $0 | $0 |
| 2020 | $954 | $8,160 | $0 | $0 |
| 2019 | $954 | $8,160 | $0 | $0 |
| 2018 | $962 | $8,160 | $960 | $7,200 |
| 2017 | $886 | $0 | $0 | $0 |
| 2016 | $887 | $0 | $0 | $0 |
| 2015 | $949 | $0 | $0 | $0 |
| 2014 | $951 | $0 | $0 | $0 |
| 2013 | -- | $0 | $0 | $0 |
Property History
| Date | Event | Price | Change | Sq Ft Price |
|---|---|---|---|---|
| 08/06/2025 08/06/25 | Pending | -- | -- | -- |
| 08/04/2025 08/04/25 | Price Changed | $315,000 | -3.7% | $133 / Sq Ft |
| 07/02/2025 07/02/25 | Price Changed | $327,000 | -5.2% | $138 / Sq Ft |
| 05/23/2025 05/23/25 | For Sale | $345,000 | -- | $146 / Sq Ft |
Purchase History
| Date | Type | Sale Price | Title Company |
|---|---|---|---|
| Quit Claim Deed | -- | None Listed On Document | |
| Quit Claim Deed | -- | None Listed On Document | |
| Deed | $212,815 | None Available |
Mortgage History
| Date | Status | Loan Amount | Loan Type |
|---|---|---|---|
| Previous Owner | $155,497 | VA | |
| Previous Owner | $170,250 | Fannie Mae Freddie Mac | |
| Previous Owner | $4,000,000 | Unknown |
Similar Homes in Aiken, SC
Source: Aiken Association of REALTORS®
MLS Number: 217504
APN: 123-16-15-002
- 8220 Snelling Dr
- 8214 Snelling Dr
- 260 Cheltenham Dr
- 8206 Snelling Dr
- 8185 Snelling Dr
- 165 Rolling Rock Rd
- 20-H Snelling Dr
- 8177 Snelling Dr
- 8163 Snelling Dr
- 21-H Snelling Dr
- 34-M Snelling Dr
- 16-E Snelling Dr
- 8178 Snelling Dr
- 8169 Snelling Dr
- 07-K Snelling Dr
- 6-K Snelling Dr
- 8170 Snelling Dr
- 18-H Snelling Dr
- 8164 Snelling Dr
- 8156 Snelling Dr
