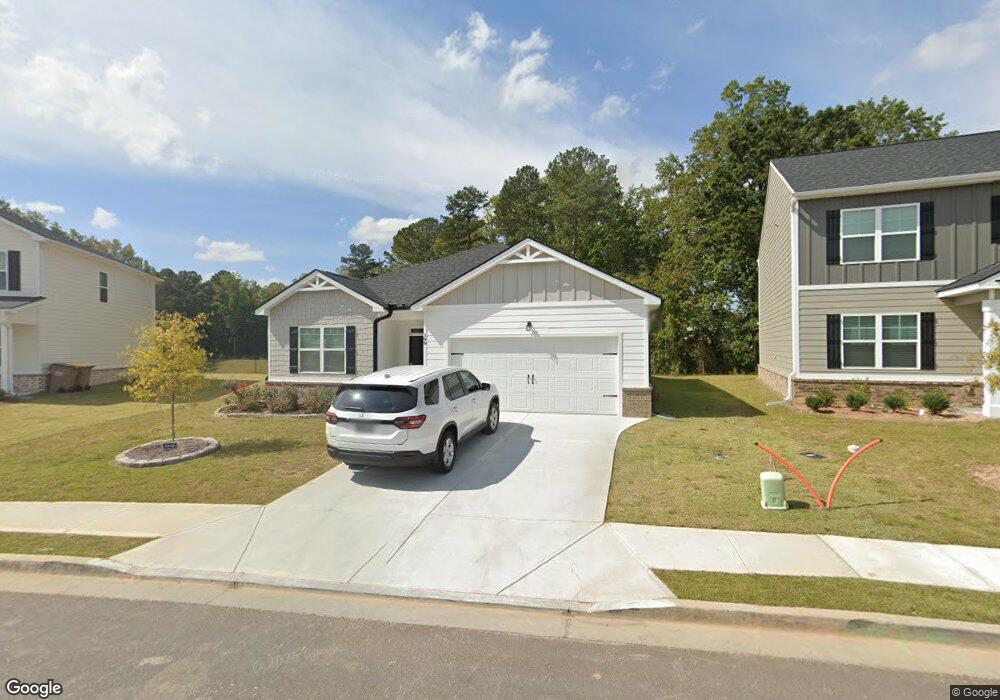199 Conroe Ct Unit 2331 Hoschton, GA 30548
Estimated Value: $310,000 - $403,000
Highlights
- Traditional Architecture
- Cathedral Ceiling
- Screened Porch
- West Jackson Elementary School Rated A-
- Wood Flooring
- 2 Car Attached Garage
About This Home
As of April 2023***Jackson COUNTY's NEWEST PREMIERE COMMUNITY with POOL,DOG PARK, LAKES, CLUBHOUSE, WALKING TRAILS. Located 10 Minutes from FORT YARGO STATE PARK, and 25 minutes from ATHENS GA (Hollywood of The South)*** You will Love this Amazing CALI RANCH FLOOR PLAN which offers an open concept living. Gather round the chef inspired kitchen that flows into the family room and a casual dining area where friends and family can linger. Escape to a private bedroom suite with spa-like bath, featuring huge shower and separate soaking tub. Spacious secondary bedrooms invite natural light and features plenty of extra storage. Walk out to that rear Covered Patio and relax sitting enjoying that spacious Backyard! Your new home is built with an industry leading suite of smart home products that keep you connected with the people and place you value most. Photos used for illustrative purposes and do not depict actual home. ***Builder incentive up to $10,000 when using DHI Mortgage. *****USDA 100% FINANCING AVAILABLE! *** *** Contracts are written on builder's forms only. Prices subject to change at any time and this listing although believed to be accurate may not reflect the latest changes.
Home Details
Home Type
- Single Family
Est. Annual Taxes
- $4,790
Year Built
- Built in 2023
Lot Details
- 6,970
HOA Fees
- $70 Monthly HOA Fees
Parking
- 2 Car Attached Garage
- Garage Door Opener
Home Design
- Traditional Architecture
- Brick Exterior Construction
- Slab Foundation
Interior Spaces
- 1-Story Property
- Cathedral Ceiling
- Screened Porch
Kitchen
- Oven
- Range
- Microwave
- Dishwasher
- Kitchen Island
- Disposal
Flooring
- Wood
- Carpet
Bedrooms and Bathrooms
- 4 Bedrooms
- 2 Full Bathrooms
Schools
- Gum Springs Elementary School
- West Jackson Middle School
- Jackson Co. High School
Utilities
- Forced Air Heating and Cooling System
Community Details
- Built by DR Horton
- Twin Lakes Subdivision
Listing and Financial Details
- Home warranty included in the sale of the property
Ownership History
Purchase Details
Home Financials for this Owner
Home Financials are based on the most recent Mortgage that was taken out on this home.Home Values in the Area
Average Home Value in this Area
Purchase History
| Date | Buyer | Sale Price | Title Company |
|---|---|---|---|
| Daza Ana Lucia | $384,100 | -- | |
| Daza Ana Lucia | $384,100 | -- |
Mortgage History
| Date | Status | Borrower | Loan Amount |
|---|---|---|---|
| Open | Daza Ana Lucia | $377,107 | |
| Closed | Daza Ana Lucia | $377,107 |
Property History
| Date | Event | Price | List to Sale | Price per Sq Ft |
|---|---|---|---|---|
| 04/28/2023 04/28/23 | Sold | $384,065 | +2.1% | $206 / Sq Ft |
| 03/29/2023 03/29/23 | Pending | -- | -- | -- |
| 01/23/2023 01/23/23 | For Sale | $376,065 | -- | $202 / Sq Ft |
Tax History Compared to Growth
Tax History
| Year | Tax Paid | Tax Assessment Tax Assessment Total Assessment is a certain percentage of the fair market value that is determined by local assessors to be the total taxable value of land and additions on the property. | Land | Improvement |
|---|---|---|---|---|
| 2024 | $4,790 | $151,880 | $33,400 | $118,480 |
| 2023 | $4,790 | $33,400 | $33,400 | $0 |
Map
Source: Savannah Multi-List Corporation
MLS Number: CM1004268
APN: 121B-2331
- Jensen Plan at Twin Lakes - Maple Street Collection
- Huxley Plan at Twin Lakes - Masterpiece Collection
- Yosemite Plan at Twin Lakes - Maple Street Collection
- Pearson Plan at Twin Lakes - Masterpiece Collection
- DaVinci Plan at Twin Lakes - Maple Street Collection
- Grayson Plan at Twin Lakes - Masterpiece Collection
- Wesley Plan at Twin Lakes - Maple Street Collection
- Paxton Plan at Twin Lakes - Masterpiece Collection
- 112 Kerr Dr
- Winslow Plan at Twin Lakes - Masterpiece Collection
- 158 Kerr Dr
- 34 Warrior Ct
- 203 Kerr Dr
- Margot Plan at Twin Lakes - Masterpiece Collection
- Everett Plan at Twin Lakes - Masterpiece Collection
- Breckenridge Plan at Twin Lakes - Maple Street Collection
- Beckett Plan at Twin Lakes - Masterpiece Collection
- Teagan Plan at Twin Lakes - Masterpiece Collection
- Finley Plan at Twin Lakes - Masterpiece Collection
- Rhodes Plan at Twin Lakes - Masterpiece Collection
- 199 Conroe Ct
- 219 Conroe Ct Unit 2333
- 219 Conroe Ct
- 183 Conroe Ct Unit 2025
- 183 Conroe Ct
- 173 Conroe Ct
- 173 Conroe Ct
- 22 Moultrie Ct Unit 2328
- 11 Wallula Way
- 11 Wallula Way Unit 2334
- 157 Conroe Ct
- 23 Wallula Way Unit 2335
- 23 Wallula Way
- 139 Conroe Ct
- 19 Rainy Ct
- 42 Moultrie Ct Unit 2326
- 42 Moultrie Ct
- 35 Wallula Way Unit 2336
- 35 Wallula Way
- 19 Clubview Dr Unit 36660117
