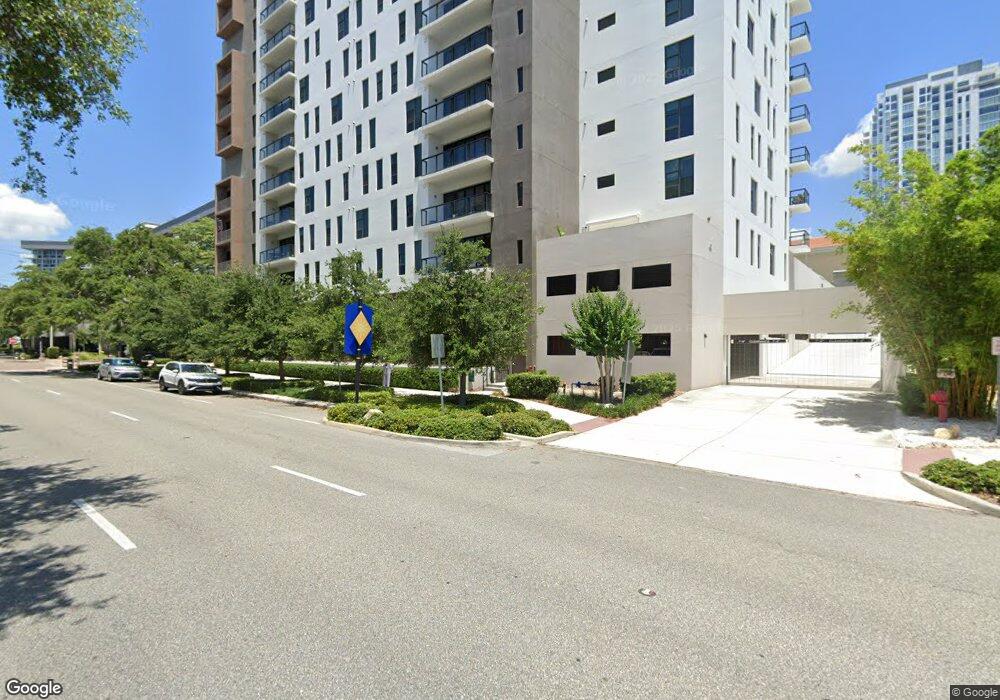The Salvador 199 Dali Blvd Unit 2 St. Petersburg, FL 33701
Downtown Saint Petersburg Neighborhood
3
Beds
3
Baths
2,537
Sq Ft
--
Built
About This Home
This home is located at 199 Dali Blvd Unit 2, St. Petersburg, FL 33701. 199 Dali Blvd Unit 2 is a home located in Pinellas County with nearby schools including Campbell Park Elementary School, John Hopkins Middle School, and St. Petersburg High School.
Create a Home Valuation Report for This Property
The Home Valuation Report is an in-depth analysis detailing your home's value as well as a comparison with similar homes in the area
Home Values in the Area
Average Home Value in this Area
Tax History Compared to Growth
About The Salvador
Map
Nearby Homes
- 199 Dali Blvd Unit 901
- 199 Dali Blvd Unit 1207
- 199 Dali Blvd Unit 607
- 199 Dali Blvd Unit 403
- 199 Dali Blvd Unit 407
- 100 4th Ave S Unit 212
- 100 4th Ave S Unit 208
- 100 4th Ave S Unit 223
- 100 4th Ave S Unit 203
- 100 4th Ave S Unit 120
- 100 4th Ave S Unit 229
- 100 4th Ave S Unit 312
- 100 4th Ave S Unit 103
- 100 4th Ave S Unit 220
- 100 4th Ave S Unit 20-E7
- 100 4th Ave S Unit 205
- 470 3rd St S Unit 413
- 470 3rd St S Unit 814
- 470 3rd St S Unit 405
- 210 5th Ave S Unit 206
- 199 Dali Blvd Unit 503
- 199 Dali Blvd Unit 602
- 199 Dali Blvd Unit 1203
- 199 Dali Blvd Unit 502
- 199 Dali Blvd Unit 802
- 199 Dali Blvd Unit 603
- 199 Dali Blvd Unit 1104
- 199 Dali Blvd Unit 506
- 199 Dali Blvd Unit 803
- 199 Dali Blvd Unit 1002
- 199 Dali Blvd Unit 1102
- 199 Dali Blvd Unit 505
- 199 Dali Blvd Unit 703
- 199 Dali Blvd Unit 1206
- 199 Dali Blvd Unit 606
- 199 Dali Blvd Unit 1006
- 199 Dali Blvd Unit 1106
- 199 Dali Blvd Unit 902
- 199 Dali Blvd Unit 705
- 199 Dali Blvd Unit 1103
