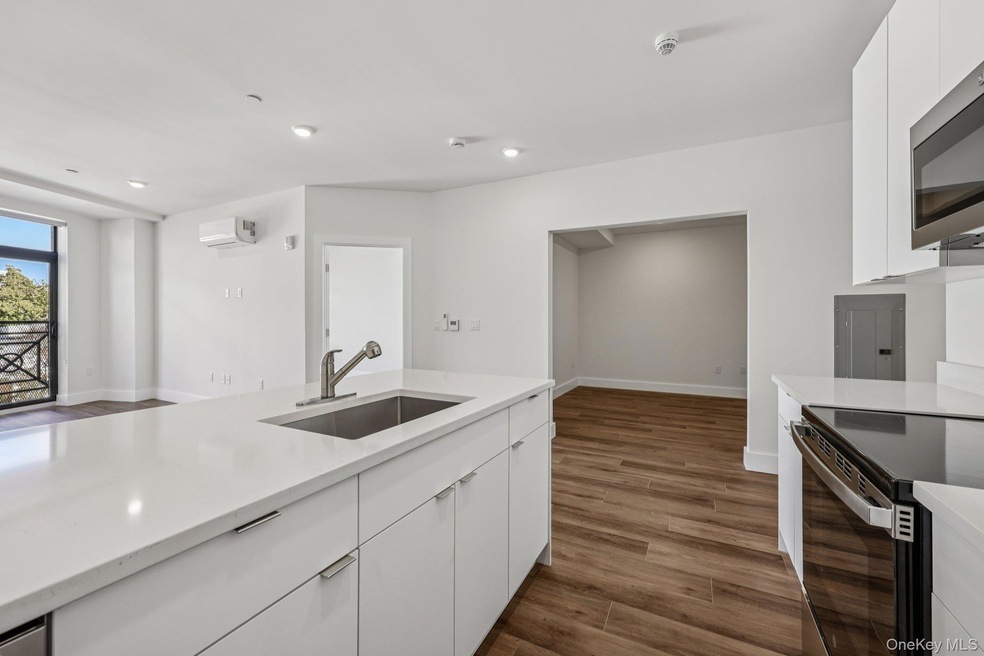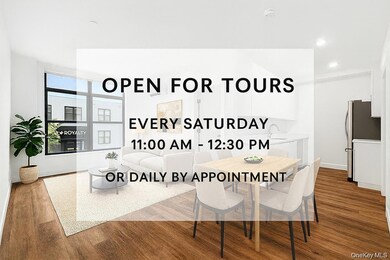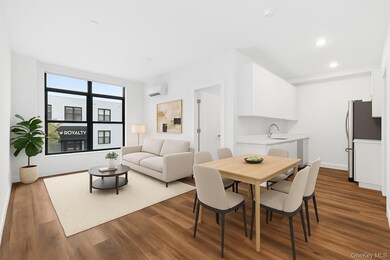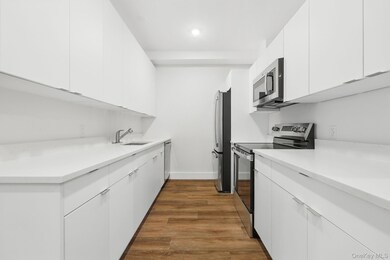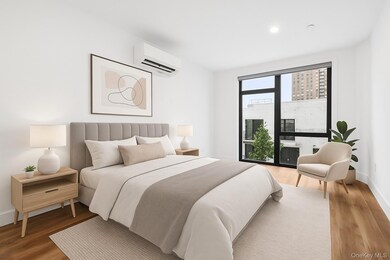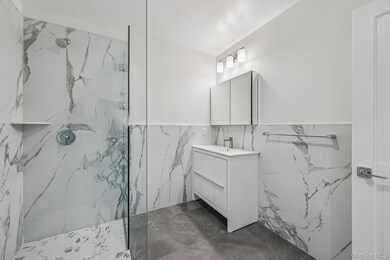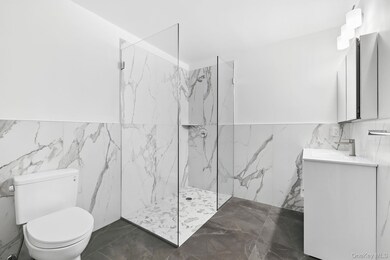199 E Post Rd Unit 404 White Plains, NY 10601
Downtown White Plains NeighborhoodHighlights
- Fitness Center
- City View
- Contemporary Architecture
- White Plains Middle School Rated A-
- Open Floorplan
- 5-minute walk to Mitchell Place Tot Lot
About This Home
Experience the best of White Plains living at 199 E Post. Limited-time offer: Receive 1 month free when you sign an 18-month lease. This 1-bedroom apartment is designed for comfort and style, featuring modern finishes, spacious layouts, and an abundance of natural light, offering the perfect retreat from the city's hustle and bustle. Enjoy contemporary living with features such as an energy-efficient split system for optimal heating and cooling, LED recessed lighting, and custom-fitted closets. The gourmet kitchen boasts sleek white lacquer cabinets with quartz counters and modern GE stainless-steel appliances. We offer state-of-the-art laundry facilities for effortless daily chores and enhanced security with key fobs for peace of mind. With a Walk Score of 96, you’ll find dining, shopping, and entertainment options just steps away, as well as easy access to the municipal parking lot for added convenience. Our community provides a 100% smoke-free environment for healthier living and is also pet-friendly, warmly welcoming your furry friends. Coming January 2026, residents will enjoy a brand-new fitness center on the lower level-with no amenity fee! Nestled in a vibrant neighborhood, our community is just minutes from the Metro-North station, offering easy access to trendy restaurants, boutique shops, and lively attractions. Commuting to Manhattan is effortless, and nearby highways and airports always make travel within reach. Schedule a tour today and discover your ideal urban retreat at 199 E. Post. Credit not perfect? We proudly accept TheGuarantors.com program to help you secure your new home.
Listing Agent
Coldwell Banker Realty Brokerage Phone: 914-997-0097 License #30PO1059369 Listed on: 09/04/2025

Co-Listing Agent
Coldwell Banker Realty Brokerage Phone: 914-997-0097 License #10301206014
Property Details
Home Type
- Multi-Family
Year Built
- Built in 2024
Lot Details
- 1 Common Wall
- South Facing Home
Property Views
- City
- Neighborhood
Home Design
- Contemporary Architecture
- Apartment
- Entry on the 4th floor
- Brick Exterior Construction
Interior Spaces
- 835 Sq Ft Home
- 4-Story Property
- Elevator
- Open Floorplan
- Recessed Lighting
- Blinds
- Entrance Foyer
- Laundry Room
- Basement
Kitchen
- Oven
- Range
- Microwave
- Dishwasher
- Stainless Steel Appliances
Flooring
- Tile
- Vinyl
Bedrooms and Bathrooms
- 1 Bedroom
- 1 Full Bathroom
Home Security
- Video Cameras
- Fire and Smoke Detector
- Fire Sprinkler System
Accessible Home Design
- Accessible Full Bathroom
- Accessible Bedroom
- Accessible Common Area
- Central Living Area
- Accessible Hallway
- Accessible Entrance
Outdoor Features
- Private Mailbox
Location
- Property is near public transit
- Property is near schools
- Property is near shops
Schools
- White Plains Elementary School
- White Plains Middle School
- White Plains Senior High School
Utilities
- Central Air
- Heating Available
- Cable TV Available
Listing and Financial Details
- Rent includes sewer, trash collection, water
- 12-Month Minimum Lease Term
- Assessor Parcel Number 55170012508400040030000000
Community Details
Amenities
- Door to Door Trash Pickup
- Laundry Facilities
Recreation
- Fitness Center
Pet Policy
- Limit on the number of pets
- Dogs and Cats Allowed
Additional Features
- Maintained Community
- Building Fire Alarm
Map
Source: OneKey® MLS
MLS Number: H6335995
- 210 Martine Ave Unit 1H
- 300 Martine Ave Unit 7B
- 27 City Place Unit THB
- 25 City Place Unit PH C
- 10 City Place Unit 18D
- 10 City Place Unit 22G
- 10 City Place Unit 8B
- 10 City Place Unit 12H
- 10 City Place Unit 16D
- 10 City Place Unit 19C
- 10 City Place Unit 29H
- 10 City Place Unit 30H
- 24 Carhart Ave Unit 207
- 128 Hale Ave
- 10 Franklin Ave Unit 6J
- 15 Greenridge Ave Unit 20H
- 15 Greenridge Ave Unit 16
- 1 Franklin Ave Unit 4I
- 1 Renaissance Square Unit 25F
- 1 Renaissance Square Unit 20C
- 199 E Post Rd Unit 201
- 199 E Post Rd Unit 301
- 199 E Post Rd Unit 402
- 199 E Post Rd Unit 403
- 199 E Post Rd Unit 303
- 199 E Post Rd Unit 302
- 199 E Post Rd Unit 405
- 199 E Post Rd Unit 406
- 199 E Post Rd Unit 304
- 199 E Post Rd Unit 204
- 199 E Post Rd Unit 203
- 199 E Post Rd Unit 202
- 199 E Post Rd Unit 205
- 199 E Post Rd Unit 305
- 199 E Post Rd Unit 206
- 199 E Post Rd Unit 306
- 199 E Post Rd
- 95 S Broadway
- 51 S Broadway
- 51 S Broadway Unit FL5-ID1226758P
