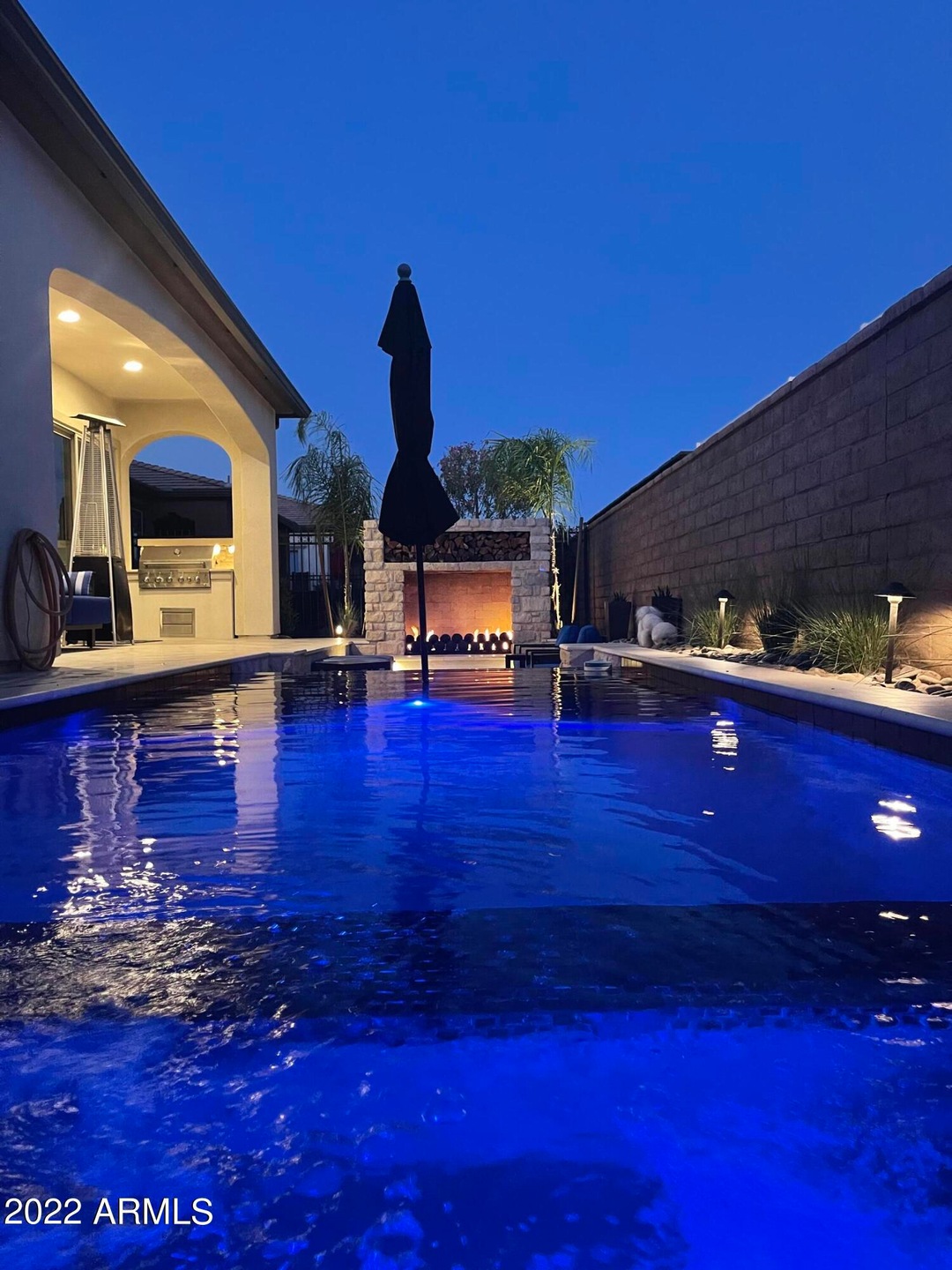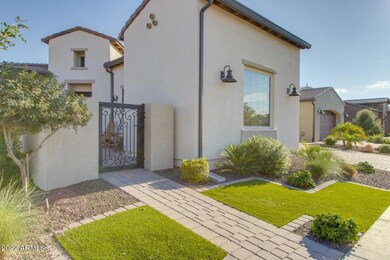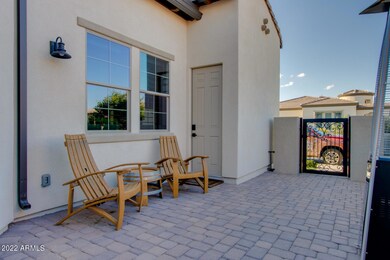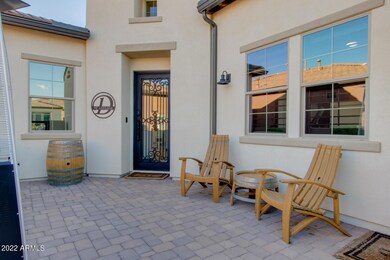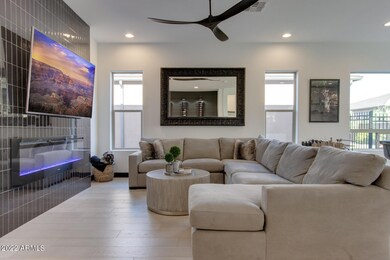
199 E Tangerine Path Queen Creek, AZ 85140
Highlights
- Golf Course Community
- Heated Spa
- Clubhouse
- Fitness Center
- Gated Community
- Living Room with Fireplace
About This Home
As of November 2022The Good Life starts here at this stunning, fully customized 2 bedroom plus den, 2.5 bathroom home in Encanterra Golf and Country Club. No detail has been spared, including ocean blue epoxy floors and custom storage in both garages (one 2 car and one 1 car). Enter through the custom iron-gated paver courtyard to the beautiful 8' glass and iron entry door, perfect for enjoying the AZ fall weather. Light engineered hardwood floors flow throughout the home and are highlighted by black 8' doors and baseboards/trim throughout. Custom ceiling fans and lighting accent every single room. The secondary bedroom is ideal for dual purpose with the queen sized wall bed included, and plantation shutters for restful guest stays. Upgraded quartz countertops, sink, fixtures and shower showcase this bedroom. Moving down the hallway to the half bath perfect for visitors and complete with stunning mosaic tile wall. The custom mudroom is equipped to store and organize even the busiest family. Get ready to host wonderful get togethers against the backdrop of the custom shiplap wine wall, or relax by the electric fireplace glistening off of the glass tiled feature wall. The jewel of this home is the custom gigantic quartz waterfall kitchen island, with seating for 5 and built in wireless phone charging capabilities. This is truly one of a kind. Floor to ceiling cabinets, built-in GE Monogram appliances, white farm sink and custom floating shelves are set against the backdrop of a full height Corian white onyx backsplash. After another wonderful day enjoying all that Encanterra has to offer, retreat to the owners suite with custom shiplap wall treatment, dual split vanities with custom quartz countertops, sinks and hardware. Backlit mirrors are hardwired and turn on with the touch of a finger. Custom tiled shower with black fixtures and heavy glass door. Don't miss the Captivate special feature of laundry pass through from the master closet to the mudroom, so easy! The cherry on top of this spectacular home is the backyard oasis. A built-in gas barbecue station is just the beginning. The covered travertine patio is ready for you to come and hang your TV to enjoy the AZ weather and the game. Sunken, showstopper gas fireplace is ideal for outdoor entertaining. Custom heated pool with oversized Baja sun step, backed up by negative edge water feature. Don't miss relaxing in the 6 jet oversized sunken spa, perfect for rejuvenating after a long day on the course or on the courts. This home has been lived in part time since being built in September 2020. Some furnishings available on separate bill of sale.Easy to show, schedule today! Listing agent is owner/agent.
Last Agent to Sell the Property
My Home Group Real Estate License #SA691728000 Listed on: 10/10/2022

Home Details
Home Type
- Single Family
Est. Annual Taxes
- $3,009
Year Built
- Built in 2020
Lot Details
- 5,776 Sq Ft Lot
- Desert faces the front and back of the property
- Wrought Iron Fence
- Block Wall Fence
- Artificial Turf
- Front and Back Yard Sprinklers
- Sprinklers on Timer
- Private Yard
HOA Fees
- $390 Monthly HOA Fees
Parking
- 3 Car Direct Access Garage
- 2 Open Parking Spaces
Home Design
- Spanish Architecture
- Wood Frame Construction
- Tile Roof
- Stucco
Interior Spaces
- 2,124 Sq Ft Home
- 1-Story Property
- Ceiling height of 9 feet or more
- Ceiling Fan
- Gas Fireplace
- Double Pane Windows
- ENERGY STAR Qualified Windows with Low Emissivity
- Tinted Windows
- Living Room with Fireplace
- 2 Fireplaces
- Smart Home
Kitchen
- Breakfast Bar
- Gas Cooktop
- Built-In Microwave
- ENERGY STAR Qualified Appliances
- Kitchen Island
- Granite Countertops
Flooring
- Wood
- Carpet
Bedrooms and Bathrooms
- 2 Bedrooms
- 2.5 Bathrooms
- Dual Vanity Sinks in Primary Bathroom
Pool
- Heated Spa
- Heated Pool
- Fence Around Pool
Outdoor Features
- Covered patio or porch
- Outdoor Fireplace
- Built-In Barbecue
Schools
- Queen Creek Elementary School
- J. O. Combs Middle School
- Queen Creek High School
Utilities
- Central Air
- Heating System Uses Natural Gas
- Tankless Water Heater
- High Speed Internet
- Cable TV Available
Additional Features
- No Interior Steps
- ENERGY STAR Qualified Equipment for Heating
Listing and Financial Details
- Tax Lot 1160
- Assessor Parcel Number 210-06-095
Community Details
Overview
- Association fees include sewer, ground maintenance, street maintenance, trash
- Aam, Llc Association, Phone Number (602) 957-9191
- Built by Shea Homes
- Shea Homes At Johnson Farms Neighborhood 5A 201504 Subdivision, Captivate Floorplan
Amenities
- Clubhouse
- Theater or Screening Room
- Recreation Room
Recreation
- Golf Course Community
- Tennis Courts
- Community Playground
- Fitness Center
- Heated Community Pool
- Community Spa
- Bike Trail
Security
- Gated Community
Ownership History
Purchase Details
Home Financials for this Owner
Home Financials are based on the most recent Mortgage that was taken out on this home.Purchase Details
Home Financials for this Owner
Home Financials are based on the most recent Mortgage that was taken out on this home.Purchase Details
Home Financials for this Owner
Home Financials are based on the most recent Mortgage that was taken out on this home.Similar Homes in the area
Home Values in the Area
Average Home Value in this Area
Purchase History
| Date | Type | Sale Price | Title Company |
|---|---|---|---|
| Warranty Deed | $849,900 | First American Title | |
| Special Warranty Deed | -- | Security Title Agency Inc | |
| Special Warranty Deed | -- | Security Title Agency Inc |
Mortgage History
| Date | Status | Loan Amount | Loan Type |
|---|---|---|---|
| Open | $509,940 | New Conventional | |
| Previous Owner | $345,000 | New Conventional | |
| Previous Owner | $178,000 | Credit Line Revolving | |
| Previous Owner | $358,600 | New Conventional |
Property History
| Date | Event | Price | Change | Sq Ft Price |
|---|---|---|---|---|
| 07/16/2025 07/16/25 | Price Changed | $794,000 | -0.6% | $374 / Sq Ft |
| 06/11/2025 06/11/25 | For Sale | $799,000 | -6.0% | $376 / Sq Ft |
| 11/28/2022 11/28/22 | Sold | $849,900 | 0.0% | $400 / Sq Ft |
| 10/13/2022 10/13/22 | Pending | -- | -- | -- |
| 10/09/2022 10/09/22 | For Sale | $849,900 | -- | $400 / Sq Ft |
Tax History Compared to Growth
Tax History
| Year | Tax Paid | Tax Assessment Tax Assessment Total Assessment is a certain percentage of the fair market value that is determined by local assessors to be the total taxable value of land and additions on the property. | Land | Improvement |
|---|---|---|---|---|
| 2025 | $3,005 | $58,292 | -- | -- |
| 2024 | $3,009 | $63,666 | -- | -- |
| 2023 | $3,015 | $54,868 | $11,550 | $43,318 |
| 2022 | $3,009 | $35,819 | $7,508 | $28,311 |
| 2021 | $760 | $12,012 | $0 | $0 |
| 2020 | $664 | $12,012 | $0 | $0 |
| 2019 | $583 | $4,800 | $0 | $0 |
| 2018 | $557 | $4,800 | $0 | $0 |
| 2017 | $527 | $4,800 | $0 | $0 |
Agents Affiliated with this Home
-

Seller's Agent in 2025
Ben Leeson
Keller Williams Integrity First
(480) 677-8170
300 Total Sales
-

Seller Co-Listing Agent in 2025
TJ Kelley
Keller Williams Integrity First
(602) 369-0519
299 Total Sales
-

Seller's Agent in 2022
Alexis De Laveaga
My Home Group
(480) 231-3004
14 Total Sales
-

Buyer's Agent in 2022
Lisa Pfaff
HomeSmart
(480) 266-9492
14 Total Sales
Map
Source: Arizona Regional Multiple Listing Service (ARMLS)
MLS Number: 6475108
APN: 210-06-095
- 210 E Bergamot Ln
- 122 E Orange Blossom Path
- 748 E Sugar Apple Way
- 758 E Farmers Ln
- 538 Veterans Way
- 286 E Citrus Hollow Way
- 805 E La Palta St
- 187 E Santa Lucia
- 175 E Santa Lucia Ln
- 331 E Citrus Hollow Way
- 351 E Santa Lucia
- 116 E Santa Lucia Ln
- 35990 N Desert Tea Dr
- 617 E Citrus Hollow Way
- 129 E Los Andes
- 357 E Las Puertas Ln
- 379 E Las Puertas Ln
- 699 E Watermelon Ln
- 644 E Las Puertas Ln
- 650 E Myrtle Pass
