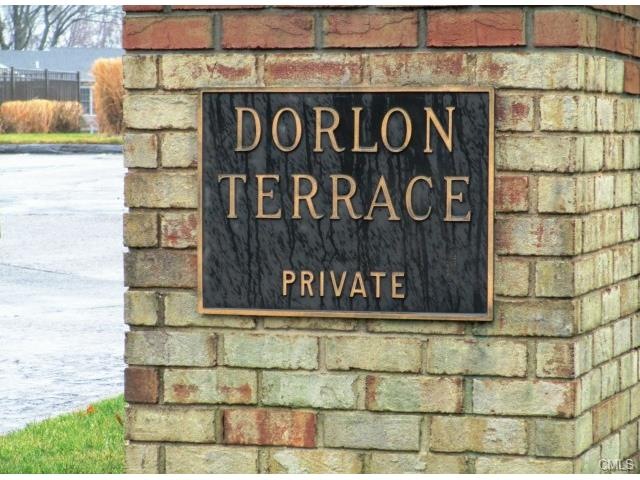
199 Gregory Blvd Unit I8 Norwalk, CT 06855
East Norwalk NeighborhoodHighlights
- Home fronts a sound
- Attic
- Thermal Windows
- In Ground Pool
- End Unit
- Patio
About This Home
As of November 2022Just a stones throw from beaches and tennis courts this two bedroom one and one half bathroom bright end unit condo is ready for you to enjoy. There is a pool and clubhouse on the premises, balcony off master bedroom and sliders to porch, overlooks Long Island sound and marina, attic for storage, Shore and Country Club is a 2 minute walk, one reserved parking space and plenty of parking for guests. Convenient To all amenities, one hour to New York City.
Last Agent to Sell the Property
William Raveis Real Estate License #RES.0778348 Listed on: 12/25/2014

Last Buyer's Agent
Bruce Mitchel
Coldwell Banker Realty License #REB.0754387
Property Details
Home Type
- Condominium
Est. Annual Taxes
- $4,473
Year Built
- Built in 1973
Lot Details
- Home fronts a sound
- End Unit
- Sprinkler System
Home Design
- Brick Exterior Construction
- Masonry Siding
Interior Spaces
- 1,150 Sq Ft Home
- Thermal Windows
- Oven or Range
- Attic
Bedrooms and Bathrooms
- 2 Bedrooms
Laundry
- Dryer
- Washer
Parking
- Paved Parking
- Off-Street Parking
Outdoor Features
- In Ground Pool
- Patio
- Exterior Lighting
Schools
- Marvin Elementary School
- Nathan Hale Middle School
- Norwalk High School
Utilities
- Window Unit Cooling System
- Baseboard Heating
Community Details
Overview
- Property has a Home Owners Association
- Association fees include grounds maintenance, property management
- 68 Units
- Dorlon Terrace Community
Pet Policy
- Pets Allowed
Ownership History
Purchase Details
Home Financials for this Owner
Home Financials are based on the most recent Mortgage that was taken out on this home.Similar Homes in Norwalk, CT
Home Values in the Area
Average Home Value in this Area
Purchase History
| Date | Type | Sale Price | Title Company |
|---|---|---|---|
| Warranty Deed | $355,000 | -- | |
| Warranty Deed | $355,000 | -- |
Mortgage History
| Date | Status | Loan Amount | Loan Type |
|---|---|---|---|
| Open | $344,350 | Purchase Money Mortgage | |
| Closed | $344,350 | New Conventional | |
| Previous Owner | $50,000 | No Value Available | |
| Previous Owner | $85,000 | No Value Available |
Property History
| Date | Event | Price | Change | Sq Ft Price |
|---|---|---|---|---|
| 11/17/2022 11/17/22 | Sold | $425,000 | 0.0% | $370 / Sq Ft |
| 09/16/2022 09/16/22 | For Sale | $425,000 | +19.7% | $370 / Sq Ft |
| 06/08/2018 06/08/18 | Sold | $355,000 | +1.4% | $309 / Sq Ft |
| 03/28/2018 03/28/18 | Pending | -- | -- | -- |
| 03/16/2018 03/16/18 | Price Changed | $350,000 | -6.7% | $304 / Sq Ft |
| 11/27/2017 11/27/17 | For Sale | $375,000 | +19.0% | $326 / Sq Ft |
| 05/26/2015 05/26/15 | Sold | $315,000 | -9.7% | $274 / Sq Ft |
| 04/26/2015 04/26/15 | Pending | -- | -- | -- |
| 12/25/2014 12/25/14 | For Sale | $349,000 | -- | $303 / Sq Ft |
Tax History Compared to Growth
Tax History
| Year | Tax Paid | Tax Assessment Tax Assessment Total Assessment is a certain percentage of the fair market value that is determined by local assessors to be the total taxable value of land and additions on the property. | Land | Improvement |
|---|---|---|---|---|
| 2025 | $7,148 | $301,710 | $0 | $301,710 |
| 2024 | $7,038 | $301,710 | $0 | $301,710 |
| 2023 | $6,366 | $255,770 | $0 | $255,770 |
| 2022 | $5,763 | $235,930 | $0 | $235,930 |
| 2021 | $4,933 | $235,930 | $0 | $235,930 |
| 2020 | $5,550 | $235,930 | $0 | $235,930 |
| 2019 | $5,487 | $235,930 | $0 | $235,930 |
| 2018 | $4,622 | $178,650 | $0 | $178,650 |
| 2017 | $4,459 | $178,650 | $0 | $178,650 |
| 2016 | $4,545 | $178,650 | $0 | $178,650 |
| 2015 | $4,082 | $178,650 | $0 | $178,650 |
| 2014 | $4,473 | $178,650 | $0 | $178,650 |
Agents Affiliated with this Home
-
E
Seller's Agent in 2022
Elizabeth Shay
Compass Connecticut, LLC
-
Dagny Eason

Buyer's Agent in 2022
Dagny Eason
Dagny's Real Estate
(203) 858-4853
1 in this area
75 Total Sales
-
M
Seller's Agent in 2018
Michele Kenaga
Keller Williams Prestige Prop.
-
Chris Carozza

Buyer's Agent in 2018
Chris Carozza
RE/MAX
(203) 912-6819
2 in this area
299 Total Sales
-
Paul Hefferan

Seller's Agent in 2015
Paul Hefferan
William Raveis Real Estate
(203) 451-3454
1 in this area
12 Total Sales
-
B
Buyer's Agent in 2015
Bruce Mitchel
Coldwell Banker Realty
Map
Source: SmartMLS
MLS Number: 99087764
APN: NORW-000003-000074-000001-I000000-8
- 199 Gregory Blvd Unit H2
- 199 Gregory Blvd Unit D2
- 199 Gregory Blvd Unit E4
- 6 Tonetta Cir
- 5 Elliott St
- 9 Sylvester Ct
- 16 Marion Ave
- 3 Wallace Ave
- 1 Island Dr Unit 18
- 1 Island Dr Unit 21
- 119 Gregory Blvd Unit 32
- 108 Gregory Blvd
- 26 Cove Ave Unit 3B
- 26 Cove Ave Unit 2D
- 72 Shorefront Park
- 47 Neptune Ave
- 84 Shorefront Park
- 14 Sycamore St
- 43 Gregory Blvd
- 41 Baxter Dr
