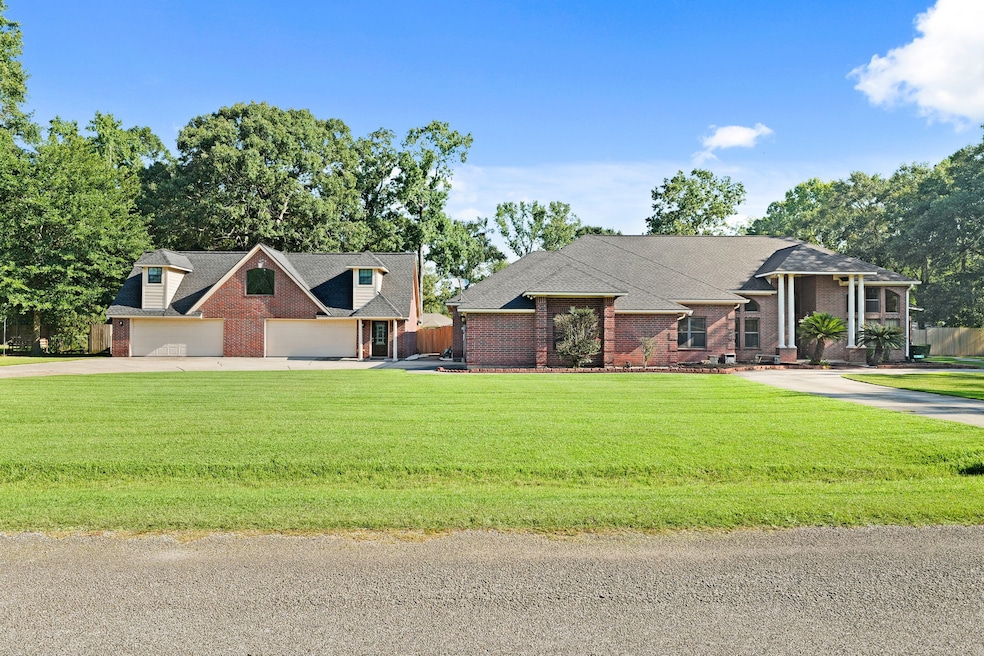
199 Holly Ln New Caney, TX 77357
Estimated payment $4,562/month
Highlights
- Heated In Ground Pool
- 47,250 Sq Ft lot
- Vaulted Ceiling
- Garage Apartment
- Deck
- Traditional Architecture
About This Home
Welcome to 199 Holly Ln — a home that seamlessly blends functionality, smart technology, and outdoor living. This property features a versatile garage apartment, ideal for guests, extended family, a private office, or a creative studio.
Step outside to a backyard oasis designed for both relaxation and entertainment. Enjoy the pool with a hot tub, surrounded by ample space for gatherings. The exterior is enhanced with custom Jellyfish lighting, offering year-round illumination and exceptional curb appeal.
Inside, the main living area features a Bose surround sound system ideal for entertaining guests. A whole-home water softener system and Smart home upgrades include wireless A/C controls, remote garage access with backyard entry, and a Lorex video surveillance and intercom system with Pan/Tilt cameras, providing both ease of use and peace of mind.
Combining modern technology, outdoor amenities, and flexible living spaces, this home is a standout opportunity in New Caney.
Listing Agent
Coldwell Banker Realty - Katy License #0749416 Listed on: 08/29/2025

Home Details
Home Type
- Single Family
Est. Annual Taxes
- $14,844
Year Built
- Built in 1999
Lot Details
- 1.08 Acre Lot
- South Facing Home
- Private Yard
Parking
- 6 Car Garage
- Garage Apartment
- Converted Garage
- Circular Driveway
Home Design
- Traditional Architecture
- Brick Exterior Construction
- Slab Foundation
- Composition Roof
Interior Spaces
- 3,800 Sq Ft Home
- 1-Story Property
- Wired For Sound
- Vaulted Ceiling
- Gas Log Fireplace
- Formal Entry
- Family Room Off Kitchen
- Breakfast Room
- Combination Kitchen and Dining Room
- Home Office
Kitchen
- Walk-In Pantry
- Electric Oven
- Electric Range
- Microwave
- Dishwasher
- Kitchen Island
- Solid Surface Countertops
- Disposal
Flooring
- Carpet
- Laminate
- Tile
Bedrooms and Bathrooms
- 4 Bedrooms
- 4 Full Bathrooms
- Double Vanity
- Soaking Tub
- Separate Shower
Laundry
- Dryer
- Washer
Home Security
- Security System Owned
- Fire and Smoke Detector
Eco-Friendly Details
- Energy-Efficient HVAC
- Energy-Efficient Thermostat
Pool
- Heated In Ground Pool
- Gunite Pool
Outdoor Features
- Deck
- Covered Patio or Porch
Schools
- Tavola Elementary School
- Keefer Crossing Middle School
- New Caney High School
Utilities
- Central Heating and Cooling System
- Programmable Thermostat
- Power Generator
- Water Softener is Owned
Community Details
- Woodbranch 04 Subdivision
Map
Home Values in the Area
Average Home Value in this Area
Tax History
| Year | Tax Paid | Tax Assessment Tax Assessment Total Assessment is a certain percentage of the fair market value that is determined by local assessors to be the total taxable value of land and additions on the property. | Land | Improvement |
|---|---|---|---|---|
| 2025 | $12,673 | $528,714 | $47,250 | $481,464 |
| 2024 | $12,673 | $700,663 | $47,250 | $653,413 |
| 2023 | $11,590 | $647,720 | $47,250 | $648,330 |
| 2022 | $13,758 | $588,840 | $10,630 | $670,330 |
| 2021 | $13,060 | $535,310 | $10,630 | $524,680 |
| 2020 | $12,822 | $512,220 | $10,630 | $514,430 |
| 2019 | $12,270 | $465,650 | $10,630 | $505,820 |
| 2018 | $6,177 | $287,060 | $10,630 | $276,430 |
| 2017 | $8,569 | $307,170 | $10,630 | $296,540 |
| 2016 | $7,956 | $285,230 | $10,630 | $274,600 |
| 2015 | $6,488 | $266,480 | $10,630 | $268,980 |
| 2014 | $6,488 | $242,250 | $10,630 | $231,620 |
Property History
| Date | Event | Price | Change | Sq Ft Price |
|---|---|---|---|---|
| 08/29/2025 08/29/25 | For Sale | $615,000 | -- | $162 / Sq Ft |
Purchase History
| Date | Type | Sale Price | Title Company |
|---|---|---|---|
| Deed | -- | -- | |
| Vendors Lien | -- | Texas American Title Company | |
| Deed | -- | -- |
Mortgage History
| Date | Status | Loan Amount | Loan Type |
|---|---|---|---|
| Open | $354,600 | Credit Line Revolving | |
| Closed | $256,735 | VA | |
| Closed | $257,153 | VA | |
| Closed | $268,691 | VA | |
| Previous Owner | $40,000 | Unknown | |
| Previous Owner | $50,000 | Unknown | |
| Previous Owner | $195,000 | Unknown | |
| Previous Owner | $15,000 | Seller Take Back |
Similar Homes in the area
Source: Houston Association of REALTORS®
MLS Number: 94499460
APN: 9610-04-19800
- 21927 Holly Ln
- 21923 Holly Ln
- 191 Dogwood Trail
- 0 Tbd Unit 25267436
- 23730 Juniper Valley Ln
- 181 Maple Ln
- 181 Maple Ln Unit Woodbranch
- 290 Maple Ln
- 18914 Cedar Moss Ct
- 23827 Via Leoni Dr
- HAYDOCK Plan at Lilliput Farms
- SANDOWN Plan at Lilliput Farms
- BRAZOS Plan at Lilliput Farms
- 18806 Pancaldo Ct
- 18840 Palmetto Hills Dr
- 23830 Via Leoni Dr
- 18854 Rosewood Terrace Dr
- 23609 Alder Branch Ln
- 23831 Brenta Valley Dr
- 411 Seabiscuit Blvd
- 18914 Cedar Moss Ct
- 23613 Alder Branch Ln
- 18914 Sorrento Pt Dr
- 21624 Elmheart Dr
- 18934 Sorrento Point Dr
- 23434 Banksia Dr
- 24063 Hawthorn Lakes Dr
- 19044 Pinewood Grove Trail
- 18912 Toscana Ln
- 18418 Hounds Lake Dr
- 19127 Pinewood Grove Trail
- 19160 Pinewood Grove Trail
- 23411 Reynolds Pond Dr
- 18473 Railroad Ave
- 18768 Kelly Meadows Ln
- 19316 Villa Mesa Dr
- 15332 Timber Preserve Ln
- 21143 Waze Lewis Dr
- 18931 Eliza Creek Ln
- 19523 Manduca Dr






