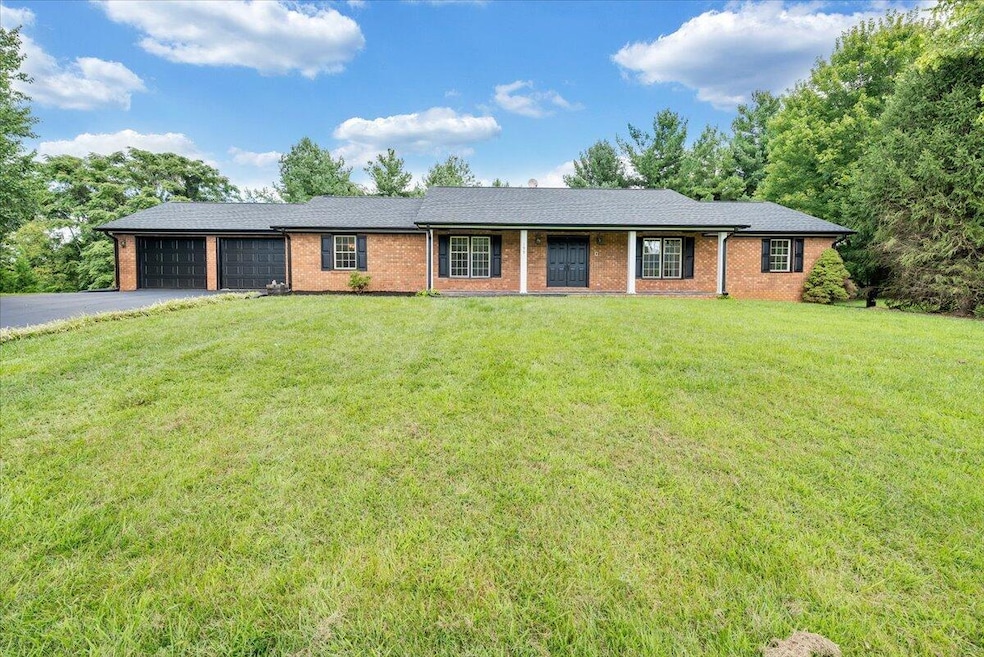
199 Jamestown Rd Daleville, VA 24083
Estimated payment $2,968/month
Highlights
- 0.7 Acre Lot
- Deck
- No HOA
- Greenfield Elementary School Rated A-
- Ranch Style House
- Covered Patio or Porch
About This Home
Wonderfully restored massive 3BR, 2BA ranch located in Daleville just minutes to Town Center and shopping. This home has all the appeal needed with massive updates including new 30 yr arc roof and gutters, new 2 car att garage doors, new LTV flooring throughout, fresh paint,updated bathrooms, gorgeous kitchen with granite c'tops and new SS appliances, new light fixtures as well as new Heat Pump. Beautiful oversized master suite and a masonry fireplace as well, and if this isn't enough, downstairs has an additional 2088 sq ft unfinished and waiting for your additions, nice lot and deck outback to enjoy nature...get clients inside! Location, location, location!!
Open House Schedule
-
Sunday, August 31, 20251:00 to 3:00 pm8/31/2025 1:00:00 PM +00:008/31/2025 3:00:00 PM +00:00Add to Calendar
Home Details
Home Type
- Single Family
Est. Annual Taxes
- $2,991
Year Built
- Built in 1980
Lot Details
- 0.7 Acre Lot
- Level Lot
Home Design
- Ranch Style House
- Brick Exterior Construction
Interior Spaces
- 2,088 Sq Ft Home
- Bookcases
- Fireplace Features Masonry
- Family Room with Fireplace
- Storage
- Laundry on main level
Kitchen
- Electric Range
- Built-In Microwave
- Dishwasher
Bedrooms and Bathrooms
- 3 Main Level Bedrooms
- Walk-In Closet
- 2 Full Bathrooms
Basement
- Walk-Out Basement
- Basement Fills Entire Space Under The House
Parking
- 2 Car Attached Garage
- 4 Open Parking Spaces
- Off-Street Parking
Outdoor Features
- Deck
- Covered Patio or Porch
Schools
- Greenfield Elementary School
- Read Mountain Middle School
- Lord Botetourt High School
Utilities
- Heat Pump System
- Underground Utilities
Community Details
- No Home Owners Association
- Jamestown Subdivision
Listing and Financial Details
- Tax Lot 31
Map
Home Values in the Area
Average Home Value in this Area
Tax History
| Year | Tax Paid | Tax Assessment Tax Assessment Total Assessment is a certain percentage of the fair market value that is determined by local assessors to be the total taxable value of land and additions on the property. | Land | Improvement |
|---|---|---|---|---|
| 2025 | $2,991 | $427,300 | $65,000 | $362,300 |
| 2024 | $2,991 | $427,300 | $65,000 | $362,300 |
| 2023 | $2,105 | $266,500 | $55,000 | $211,500 |
| 2022 | $2,105 | $266,500 | $55,000 | $211,500 |
| 2021 | $2,105 | $266,500 | $55,000 | $211,500 |
| 2020 | $2,105 | $266,500 | $55,000 | $211,500 |
| 2019 | $1,971 | $249,500 | $55,000 | $194,500 |
| 2018 | $1,971 | $249,500 | $55,000 | $194,500 |
| 2017 | $1,971 | $249,500 | $55,000 | $194,500 |
| 2016 | $1,971 | $249,500 | $55,000 | $194,500 |
| 2015 | $1,688 | $234,400 | $60,500 | $173,900 |
| 2014 | $1,688 | $234,400 | $60,500 | $173,900 |
| 2010 | -- | $234,400 | $60,500 | $173,900 |
Property History
| Date | Event | Price | Change | Sq Ft Price |
|---|---|---|---|---|
| 08/27/2025 08/27/25 | For Sale | $499,900 | +51.5% | $239 / Sq Ft |
| 07/15/2025 07/15/25 | Sold | $330,000 | -5.7% | $158 / Sq Ft |
| 06/05/2025 06/05/25 | Pending | -- | -- | -- |
| 05/30/2025 05/30/25 | For Sale | $350,000 | -- | $168 / Sq Ft |
Purchase History
| Date | Type | Sale Price | Title Company |
|---|---|---|---|
| Deed | $330,000 | First American Title |
Mortgage History
| Date | Status | Loan Amount | Loan Type |
|---|---|---|---|
| Open | $380,000 | Construction |
Similar Homes in Daleville, VA
Source: Roanoke Valley Association of REALTORS®
MLS Number: 920507
APN: 87B(1)31
- 447 Hollymeade Ln
- 247 Ivy Ln
- 302 Ivy Ln
- 52 Hollymeade Ln
- 960 Orchard Lake Dr
- 93 Woody Way
- 214 Colony Ave
- 79 Norborne St
- 21 Sedgewood Ave
- The Lexington Plan at Dalevile Town Center - Single Family Homes at Daleville Town Center
- The Ashland Plan at Dalevile Town Center - Single Family Homes at Daleville Town Center
- The Fairfax Plan at Dalevile Town Center - Townhomes at Daleville Town Center
- The Draper Plan at Dalevile Town Center - Single Family Homes at Daleville Town Center
- The Waverly Plan at Dalevile Town Center - Townhomes at Daleville Town Center
- The Brandermill Plan at Dalevile Town Center - Single Family Homes at Daleville Town Center
- 79 Broad St
- 54 Boxwood Ln
- 79 Boxwood Ln
- 244 Catawba Rd
- 65 Camelia Dr
- 196 Colony Ave
- 65 Town Center St
- 150 Fieldstone Ln
- 25 Daleville Ln
- 437 Roanoke Rd
- 8366 Leighburn Dr
- 833 Clearwater Ave
- 7266 S Barrens Rd
- 6354 Township Dr
- 6525 Greenway Dr
- 6441 Archcrest Dr
- 6767 Woodcreeper Dr
- 518 Hillview Dr
- 5943 Islington St
- 5300 Hawthorne Rd
- 3465 Webster Rd
- 4302 Plantation Rd NE
- 8006 Whittler Ct
- 4823 Rutgers St NW
- 2318 Highland Farm Rd NW






