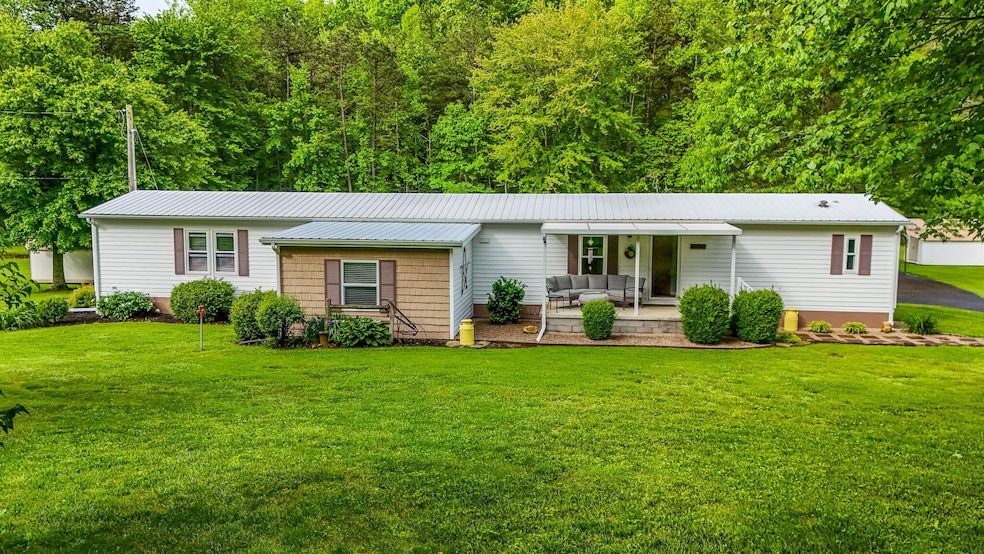
199 Langnau Rd London, KY 40741
Estimated payment $1,532/month
Highlights
- Popular Property
- Porch
- Walk-In Closet
- Rural View
- Eat-In Kitchen
- Cooling Available
About This Home
House is back on the market due to buyer's financing falling through. Country living at its best doesn't begin to describe this great property. This 1996 16 X 80 Fleetwood mobile home has a large family room added on the back plus a large bedroom and utility room added on the front. It is meticulously maintained, and you must see to appreciate. There is a 30 X 24 detached 2 car garage that is wired with 220. Enjoy the large above ground pool with decking in the back yard, or enjoy the Hot Tub, and if that's not enough, enjoy the 14 acres of wooded land across the creek that runs through the back yard. There is also a 2 car carport in the back for your vehicles, boats, or other needs. The blacktop drive helps keep your property looking great and free of that unwanted dust and dirt. The swing set does not convey with the property. Back on the market due to buyer financing. Nothing wrong with the house.
Property Details
Home Type
- Manufactured Home
Year Built
- Built in 1996
Property Views
- Rural
- Neighborhood
Home Design
- Pillar, Post or Pier Foundation
- Block Foundation
- Slab Foundation
- Metal Roof
- Vinyl Siding
Interior Spaces
- 1,900 Sq Ft Home
- Ceiling Fan
- Gas Log Fireplace
- Propane Fireplace
- Family Room with Fireplace
- Dining Room
- Utility Room
Kitchen
- Eat-In Kitchen
- Oven or Range
- Dishwasher
Flooring
- Carpet
- Laminate
- Tile
Bedrooms and Bathrooms
- 3 Bedrooms
- Walk-In Closet
- 3 Full Bathrooms
Laundry
- Laundry on main level
- Washer and Electric Dryer Hookup
Parking
- Garage
- 2 Detached Carport Spaces
- Driveway
Schools
- Johnson Elementary School
- North Laurel Middle School
- North Laurel High School
Utilities
- Cooling Available
- Heat Pump System
- Septic Tank
Additional Features
- Porch
- 15 Acre Lot
Community Details
- Rural Subdivision
Listing and Financial Details
- Assessor Parcel Number 043-00-00-027.00, 043-00-00-028.
Map
Home Values in the Area
Average Home Value in this Area
Property History
| Date | Event | Price | Change | Sq Ft Price |
|---|---|---|---|---|
| 08/13/2025 08/13/25 | For Sale | $239,000 | 0.0% | $126 / Sq Ft |
| 06/14/2025 06/14/25 | Pending | -- | -- | -- |
| 05/21/2025 05/21/25 | For Sale | $239,000 | 0.0% | $126 / Sq Ft |
| 05/19/2025 05/19/25 | Pending | -- | -- | -- |
| 05/16/2025 05/16/25 | For Sale | $239,000 | 0.0% | $126 / Sq Ft |
| 05/15/2025 05/15/25 | Pending | -- | -- | -- |
| 05/14/2025 05/14/25 | For Sale | $239,000 | -- | $126 / Sq Ft |
Similar Homes in London, KY
Source: ImagineMLS (Bluegrass REALTORS®)
MLS Number: 25010050
APN: 043-00-00-027.00
- 769 J B Buttrey Rd
- 0 New Salem Rd
- 9999 House Rd
- 2090 Langnau Rd
- 1331 House Rd
- 300 New Bethel Church Rd
- 9999 Long Branch Rd
- 0 Upper Raccoon Creek Rd
- 0 Upper Raccoon Creek
- 0000 Upper Raccoon Creek
- 331 Hodge Rd
- 1830 Taylor School Rd
- 2118 Taylor School Rd
- 259 Nantz Rd
- 504 Nantz Rd
- 9999 Old Way Rd
- 1260 Old Way Rd
- 99999 Pine Hill Brock Rd
- 111 Pine Hill Brock Rd
- 280 Vaughn Cemetery Rd






