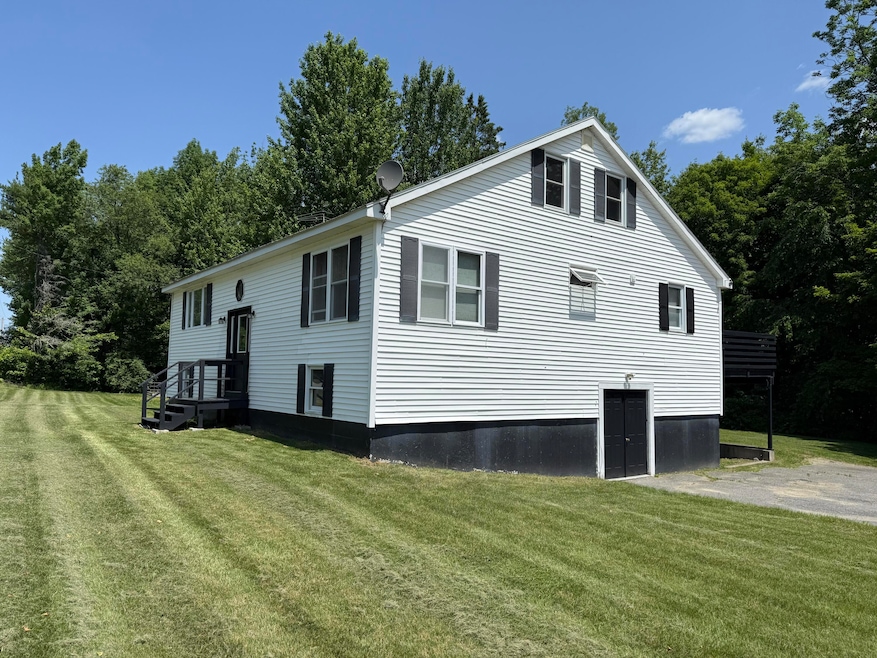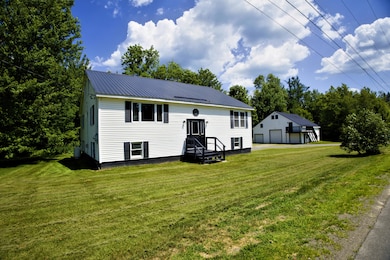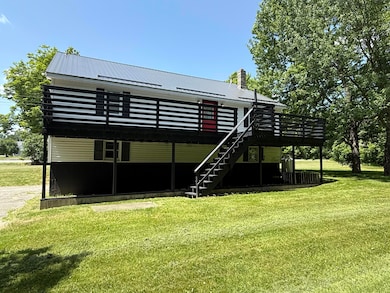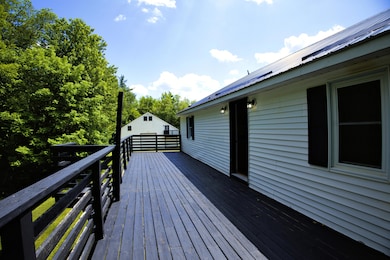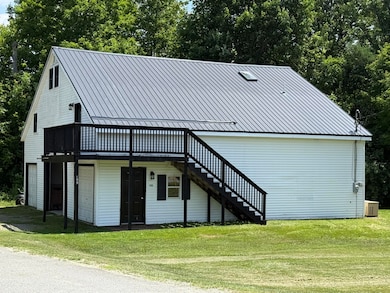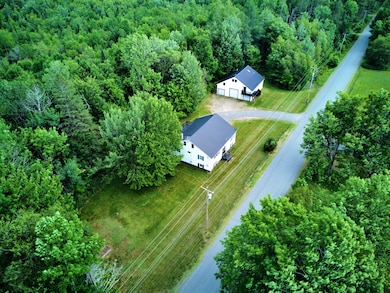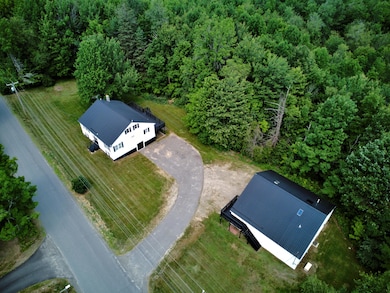MOTIVATED SELLER seeking someone looking for a unique investment opportunity in Bradford, Maine The property features an income-producing asset. The property's main feature is an oversized three-car garage with abundant storage space, equipped with four efficient heat pumps for year-round comfort. Above the garage, a separate two-bedroom apartment, freshly painted and currently vacant, is ready to generate immediate and substantial rental income, making it an ideal choice for savvy investors or those looking to offset their mortgage.
The main ranch-style home, with its 3 bedrooms and 2 bathrooms, offers a perfect blank canvas for adding sweat equity. While move-in ready, the residence presents a rare opportunity for a new owner to customize and update the living space to their own tastes, including finishing a full bathroom. With a newer furnace, new oil tank, durable metal roof, and an on-demand generator, the property is designed for both easy living and future value.
This is more than a home; it's a lifestyle. Enjoy the tranquility of a 2.05-acre lot with a paved driveway, all while being a short drive from groceries and only 20 miles to the amenities of Bangor. For the outdoor enthusiast, the location provides nearby access to a vast network of ATV trails, adding a layer of adventure and recreational appeal to this already compelling investment.
Don't miss this unique opportunity! Call today to schedule your showing!

