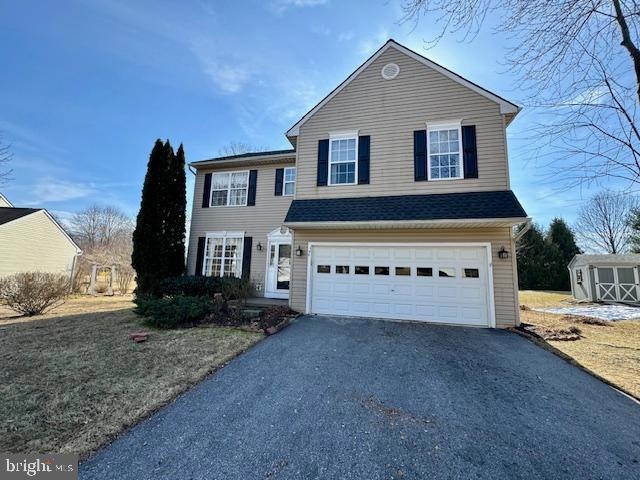
199 Milbury Rd Coatesville, PA 19320
East Fallowfield NeighborhoodHighlights
- Colonial Architecture
- Central Heating and Cooling System
- Gas Fireplace
- 2 Car Attached Garage
- Property is in very good condition
About This Home
As of April 2025Traditional colonial on a nice lot. This is a 3 bedroom, 2 1/2 bath with a 2-car garage. Enter to a living room and formal dining. The kitchen is eat in. Powder room on the first floor. Sliding kitchen door to the trek deck in the yard. The owner was nice enough to do the spring yard cleanup for you. Three nice size bedrooms on the 2nd floor. The main bedroom has an in-suite bath. Desirable location, close to shopping and transportation.
Last Agent to Sell the Property
NextHome Brandywine License #RS371466 Listed on: 02/25/2025

Home Details
Home Type
- Single Family
Est. Annual Taxes
- $7,255
Year Built
- Built in 2002
Lot Details
- 10,142 Sq Ft Lot
- Property is in very good condition
- Property is zoned R10, Single Family Residential
HOA Fees
- $25 Monthly HOA Fees
Parking
- 2 Car Attached Garage
- 2 Driveway Spaces
Home Design
- Colonial Architecture
- Shingle Roof
- Aluminum Siding
- Vinyl Siding
- Concrete Perimeter Foundation
Interior Spaces
- 1,856 Sq Ft Home
- Property has 2 Levels
- Gas Fireplace
- Unfinished Basement
Bedrooms and Bathrooms
- 3 Main Level Bedrooms
Accessible Home Design
- Grab Bars
Schools
- North Brandywine Middle School
- Coatesville Area High School
Utilities
- Central Heating and Cooling System
- Natural Gas Water Heater
Community Details
- $500 Capital Contribution Fee
- Association fees include common area maintenance
- Brandford Village HOA
- Branford Village Subdivision
Listing and Financial Details
- Tax Lot 0308
- Assessor Parcel Number 47-04 -0308
Ownership History
Purchase Details
Home Financials for this Owner
Home Financials are based on the most recent Mortgage that was taken out on this home.Purchase Details
Purchase Details
Home Financials for this Owner
Home Financials are based on the most recent Mortgage that was taken out on this home.Similar Homes in Coatesville, PA
Home Values in the Area
Average Home Value in this Area
Purchase History
| Date | Type | Sale Price | Title Company |
|---|---|---|---|
| Deed | $407,500 | None Listed On Document | |
| Interfamily Deed Transfer | -- | None Available | |
| Deed | $165,153 | -- |
Mortgage History
| Date | Status | Loan Amount | Loan Type |
|---|---|---|---|
| Open | $400,118 | New Conventional | |
| Previous Owner | $150,000 | New Conventional | |
| Previous Owner | $142,000 | New Conventional | |
| Previous Owner | $62,800 | Credit Line Revolving | |
| Previous Owner | $156,850 | No Value Available |
Property History
| Date | Event | Price | Change | Sq Ft Price |
|---|---|---|---|---|
| 04/15/2025 04/15/25 | Sold | $407,500 | +1.9% | $220 / Sq Ft |
| 03/12/2025 03/12/25 | Pending | -- | -- | -- |
| 02/25/2025 02/25/25 | For Sale | $399,900 | -- | $215 / Sq Ft |
Tax History Compared to Growth
Tax History
| Year | Tax Paid | Tax Assessment Tax Assessment Total Assessment is a certain percentage of the fair market value that is determined by local assessors to be the total taxable value of land and additions on the property. | Land | Improvement |
|---|---|---|---|---|
| 2025 | $7,107 | $141,790 | $47,300 | $94,490 |
| 2024 | $7,107 | $141,790 | $47,300 | $94,490 |
| 2023 | $6,915 | $141,790 | $47,300 | $94,490 |
| 2022 | $6,698 | $141,790 | $47,300 | $94,490 |
| 2021 | $6,487 | $141,790 | $47,300 | $94,490 |
| 2020 | $6,461 | $141,790 | $47,300 | $94,490 |
| 2019 | $6,256 | $141,790 | $47,300 | $94,490 |
| 2018 | $5,995 | $141,790 | $47,300 | $94,490 |
| 2017 | $5,541 | $141,790 | $47,300 | $94,490 |
| 2016 | $4,744 | $141,790 | $47,300 | $94,490 |
| 2015 | $4,744 | $141,790 | $47,300 | $94,490 |
| 2014 | $4,744 | $141,790 | $47,300 | $94,490 |
Agents Affiliated with this Home
-
Matt Deforge
M
Seller's Agent in 2025
Matt Deforge
NextHome Brandywine
(610) 955-9550
1 in this area
3 Total Sales
-
Mason Deforge
M
Seller Co-Listing Agent in 2025
Mason Deforge
NextHome Brandywine
1 in this area
2 Total Sales
-
Matt Gorham

Buyer's Agent in 2025
Matt Gorham
Keller Williams Real Estate -Exton
(610) 842-2686
28 in this area
554 Total Sales
-
ANTHONY WILLIAMS
A
Buyer Co-Listing Agent in 2025
ANTHONY WILLIAMS
Keller Williams Real Estate -Exton
1 in this area
14 Total Sales
Map
Source: Bright MLS
MLS Number: PACT2092054
APN: 47-004-0308.0000
- 1345 Youngsburg Rd
- 121 Tudor St
- 117 Tudor St
- 119 Tudor St
- 115 Tudor St
- 113 Tudor St
- 215 Derby Dr
- 223 Derby Dr
- 217 Derby Dr
- Delmar Plan at Summit Village
- 221 Derby Dr
- 219 Derby Dr
- 87 Silver Birch St
- 34 Beck Rd
- 302 Cressent Ct
- Lehigh Plan at Westwood Ridge
- Columbia Plan at Westwood Ridge
- Allegheny Plan at Westwood Ridge
- Hudson Plan at Westwood Ridge
- 4 Birch St






