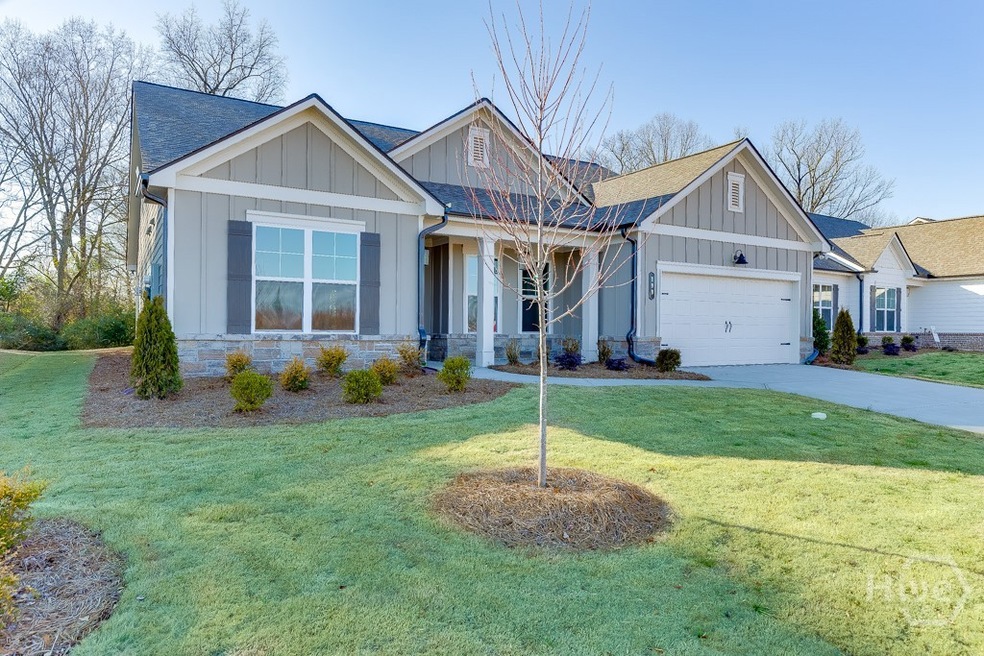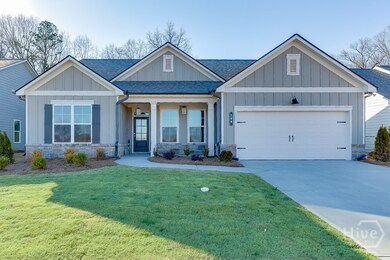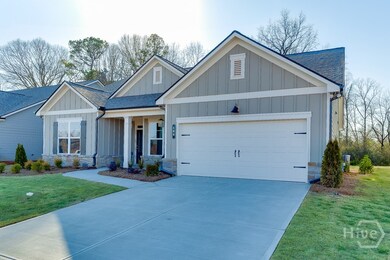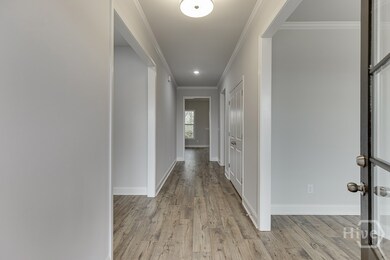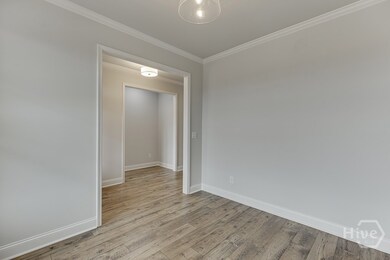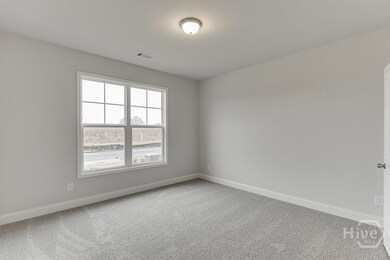199 Montview Dr Unit 90 Jefferson, GA 30549
Estimated payment $2,583/month
Highlights
- Clubhouse
- Cathedral Ceiling
- Community Pool
- East Jackson Elementary School Rated A-
- Screened Porch
- Breakfast Area or Nook
About This Home
Don't miss this Holiday special on all standing inventory. Builder incentive is $15,000.00 towards new upgrades and or closing cost for all contracts received on or before 12/15/25 and closed on or before 12/31/25.This incentive is tied to a full price cash contract or when using the preferred lender Cross Country Mortgage, Bobby Vaughn, only. Charming Ranch Home w/ ideal level backyard for your fur friends or simply relaxing in nature. This 2-bedroom, 2.5-bath ranch home w/ separate office/ flex room is thoughtfully designed with elegant details and tranquil surroundings, making it a perfect retreat. Too many upgrades to mention. Northminster Farms is an active 55+ community set in a quiet peaceful location of Jefferson. HOA will mow your lawn all 4 sides giving you more time to play.
Home Details
Home Type
- Single Family
Est. Annual Taxes
- $100
Year Built
- Built in 2024
Lot Details
- 8,712 Sq Ft Lot
HOA Fees
- $167 Monthly HOA Fees
Parking
- 2 Car Attached Garage
- Garage Door Opener
Home Design
- Slab Foundation
- Stone
Interior Spaces
- 2,051 Sq Ft Home
- 1-Story Property
- Tray Ceiling
- Cathedral Ceiling
- Gas Fireplace
- Screened Porch
- Laundry Room
Kitchen
- Breakfast Area or Nook
- Range
- Microwave
- Dishwasher
- Kitchen Island
- Farmhouse Sink
- Disposal
Bedrooms and Bathrooms
- 2 Bedrooms
Schools
- Jefferson Elementary And Middle School
- Jefferson High School
Utilities
- Central Heating and Cooling System
- Underground Utilities
- Electric Water Heater
Listing and Financial Details
- Home warranty included in the sale of the property
Community Details
Overview
- Northminster Farms Subdivision
Amenities
- Clubhouse
Recreation
- Community Pool
Map
Home Values in the Area
Average Home Value in this Area
Tax History
| Year | Tax Paid | Tax Assessment Tax Assessment Total Assessment is a certain percentage of the fair market value that is determined by local assessors to be the total taxable value of land and additions on the property. | Land | Improvement |
|---|---|---|---|---|
| 2024 | $3,589 | $30,000 | $30,000 | $0 |
Property History
| Date | Event | Price | List to Sale | Price per Sq Ft |
|---|---|---|---|---|
| 12/04/2025 12/04/25 | For Sale | $459,049 | 0.0% | $224 / Sq Ft |
| 12/02/2025 12/02/25 | Price Changed | $459,049 | +10.1% | $224 / Sq Ft |
| 12/01/2025 12/01/25 | For Sale | $416,756 | -9.2% | $203 / Sq Ft |
| 11/30/2025 11/30/25 | Off Market | $459,049 | -- | -- |
| 10/27/2025 10/27/25 | Price Changed | $459,049 | -3.2% | $224 / Sq Ft |
| 09/22/2025 09/22/25 | For Sale | $474,049 | 0.0% | $231 / Sq Ft |
| 09/21/2025 09/21/25 | Off Market | $474,049 | -- | -- |
| 07/21/2025 07/21/25 | For Sale | $474,049 | -- | $231 / Sq Ft |
Source: CLASSIC MLS (Athens Area Association of REALTORS®)
MLS Number: CL334940
APN: 052G-090
- 184 Montview Dr
- 184 Montview Dr Unit 111
- 166 Montview Dr
- 166 Montview Dr Unit 112
- 199 Montview Dr
- 223 Montview Dr Unit 92
- 223 Montview Dr
- 372 Glenside Dr
- 372 Glenside Dr Unit 76
- 179 Merwood Ln
- 179 Merwood Ln Unit 125
- 233 Oakdale Rd
- 233 Oakdale Rd Unit 53
- 486 Glenside Dr
- 134 Oakdale Rd
- 134 Oakdale Rd Unit 31
- 150 Oakdale Rd Unit 32
- 150 Oakdale Rd
- 164 Oakdale Rd
- 164 Oakdale Rd Unit 33
- 66 Woodmont Ln Unit ID1302817P
- 583 Danielsville St
- 743 Sycamore St
- 43 Cactus Blossom Ct
- 129 Elijah St
- 484 Red Dragon Dr
- 458 Red Dragon Dr
- 386 Red Dragon Dr
- 113 Dewitt Dr
- 573 Elrod Ave
- 74 Gray Field Ct
- 82 Gray Field Ct
- 66 Red Dragon Dr
- 32 Elizabeth Way
- 125 Rains Rd
- 115 Rains Rd
- 110 Rains Rd
- 25 Jefferson Walk Cir
- 478 Gadwall Cir
- 42 Brant Cir
