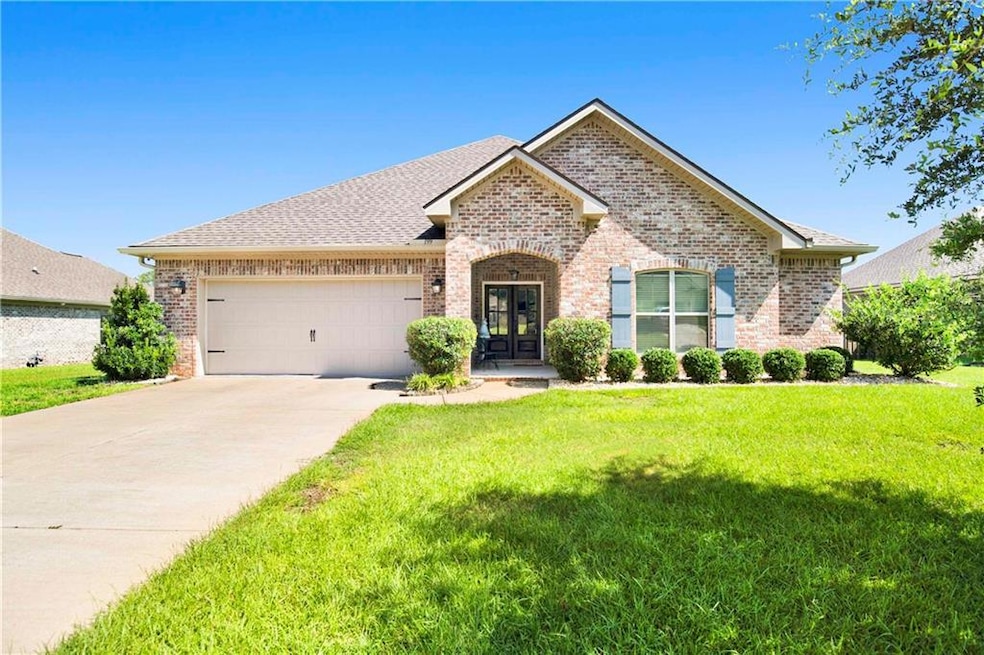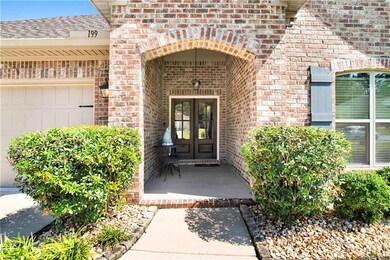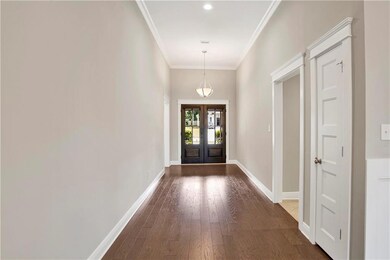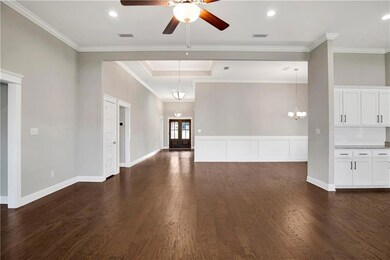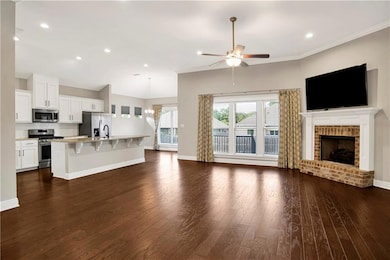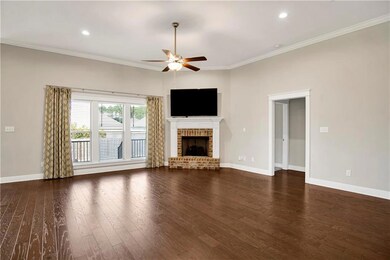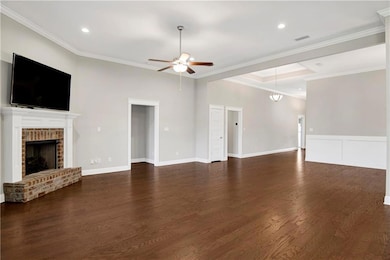
199 Ornate Ave Fairhope, AL 36532
Estimated payment $2,741/month
Highlights
- Craftsman Architecture
- Wood Flooring
- Stone Countertops
- Fairhope East Elementary Rated 10
- Mud Room
- Covered Patio or Porch
About This Home
Located less than five miles from Downtown Fairhope, this spacious single-level home blends quality construction with everyday convenience. Built by Truland Homes in 2020, the Easton plan offers 4 bedrooms, 3 bathrooms, a formal dining room, and a breakfast nook, providing flexible spaces for both entertaining and daily living. Inside, the thoughtfully designed open-concept layout welcomes you into a bright family room anchored by a cozy fireplace. The chef's kitchen is both stylish and functional, featuring a large center island with bar seating, a large pantry, granite countertops, a gas range, and seamless flow into the breakfast area and dining room. The primary suite offers a true retreat with dual vanities, a zero-entry tiled shower, and a spacious walk-in closet. Three additional bedrooms and two full baths provide ample space for guests or a home office. Further highlights include custom blinds and shades, a dedicated laundry room, and a mudroom/drop zone. The covered back porch creates an ideal spot for morning coffee or evening relaxation, while the large lot provides ample outdoor space that requires minimal maintenance. Nestled in an established neighborhood in northeast Fairhope, The Tracery offers a serene setting just minutes from the city's shops, restaurants, and cultural attractions. With its smart layout, modern comforts, and blend of open living and private retreats, this home delivers the perfect balance of style, security, and convenience. Home is Fortified Gold and includes gutters, an in-ground sprinkler system, smart home features, and a whole-house gas generator. Buyer to verify all information during due diligence.
Listing Agent
Bellator Real Estate, LLC Brokerage Phone: 251-459-1546 License #102127 Listed on: 08/29/2025

Home Details
Home Type
- Single Family
Est. Annual Taxes
- $2,077
Year Built
- Built in 2020
Lot Details
- 0.28 Acre Lot
- Lot Dimensions are 85x144
- Property fronts a county road
- Privacy Fence
- Irrigation Equipment
- Back Yard Fenced and Front Yard
- Land Lease
HOA Fees
- $65 Monthly HOA Fees
Parking
- 2 Car Attached Garage
- Parking Accessed On Kitchen Level
- Front Facing Garage
- Garage Door Opener
- Driveway
Home Design
- Craftsman Architecture
- Slab Foundation
- Blown-In Insulation
- Four Sided Brick Exterior Elevation
Interior Spaces
- 2,614 Sq Ft Home
- 1-Story Property
- Tray Ceiling
- Ceiling height of 9 feet on the main level
- Ceiling Fan
- Recessed Lighting
- Raised Hearth
- Gas Log Fireplace
- Fireplace Features Masonry
- Double Pane Windows
- Mud Room
- Entrance Foyer
- Living Room with Fireplace
- Formal Dining Room
Kitchen
- Breakfast Room
- Open to Family Room
- Breakfast Bar
- Gas Range
- Microwave
- Dishwasher
- Kitchen Island
- Stone Countertops
- White Kitchen Cabinets
- Disposal
Flooring
- Wood
- Carpet
- Ceramic Tile
Bedrooms and Bathrooms
- 4 Main Level Bedrooms
- Walk-In Closet
- 3 Full Bathrooms
- Dual Vanity Sinks in Primary Bathroom
- Shower Only
Laundry
- Laundry Room
- 220 Volts In Laundry
- Electric Dryer Hookup
Home Security
- Smart Home
- Hurricane or Storm Shutters
- Carbon Monoxide Detectors
- Fire and Smoke Detector
Outdoor Features
- Covered Patio or Porch
- Rain Gutters
Schools
- Fairhope East Elementary School
- Fairhope Middle School
- Fairhope High School
Utilities
- Central Heating and Cooling System
- Power Generator
- High Speed Internet
Additional Features
- Energy-Efficient Windows
- Property is near shops
Community Details
- The Tracery Subdivision
- Rental Restrictions
Listing and Financial Details
- Legal Lot and Block 20 / 20
- Assessor Parcel Number 4601110000001740
Map
Home Values in the Area
Average Home Value in this Area
Tax History
| Year | Tax Paid | Tax Assessment Tax Assessment Total Assessment is a certain percentage of the fair market value that is determined by local assessors to be the total taxable value of land and additions on the property. | Land | Improvement |
|---|---|---|---|---|
| 2024 | -- | $45,160 | $7,500 | $37,660 |
| 2023 | $0 | $47,940 | $7,420 | $40,520 |
| 2022 | $1,780 | $38,800 | $0 | $0 |
| 2021 | $1,780 | $38,380 | $0 | $0 |
| 2020 | $0 | $0 | $0 | $0 |
Property History
| Date | Event | Price | List to Sale | Price per Sq Ft | Prior Sale |
|---|---|---|---|---|---|
| 11/19/2025 11/19/25 | Price Changed | $475,000 | -2.7% | $182 / Sq Ft | |
| 10/07/2025 10/07/25 | Price Changed | $488,000 | -2.4% | $187 / Sq Ft | |
| 08/29/2025 08/29/25 | For Sale | $500,000 | +37.3% | $191 / Sq Ft | |
| 03/29/2021 03/29/21 | Sold | $364,100 | 0.0% | $140 / Sq Ft | View Prior Sale |
| 03/29/2021 03/29/21 | Sold | $364,100 | 0.0% | $140 / Sq Ft | View Prior Sale |
| 02/01/2021 02/01/21 | Pending | -- | -- | -- | |
| 02/01/2021 02/01/21 | Pending | -- | -- | -- | |
| 08/31/2020 08/31/20 | Price Changed | $364,100 | +1.4% | $140 / Sq Ft | |
| 08/29/2020 08/29/20 | Price Changed | $359,100 | +1.4% | $138 / Sq Ft | |
| 06/23/2020 06/23/20 | Price Changed | $354,100 | +0.6% | $136 / Sq Ft | |
| 05/18/2020 05/18/20 | For Sale | $352,110 | -- | $135 / Sq Ft |
Purchase History
| Date | Type | Sale Price | Title Company |
|---|---|---|---|
| Warranty Deed | $364,100 | Sentinel Title |
About the Listing Agent

Raised in Hinton, WV, with the Greenbrier River in my backyard, I grew up surrounded by mountains and rivers in the heart of the Appalachian Valley. As much as I loved the mountains, I desired to live near the beach. My family and I settled on the Eastern Shore of AL in 2012 - the perfect place for our us. I believe that I have something that many REALTORS® who grew up here don’t have - a unique perspective. I didn’t spend my childhood here, and we weren’t brought here by a transfer; we chose
Kristen's Other Listings
Source: Gulf Coast MLS (Mobile Area Association of REALTORS®)
MLS Number: 7641209
APN: 46-01-11-0-000-001.740
- 176 Ornate Ave
- 170 Mount Pleasant Blvd
- 21501 Gallery Blvd
- 20752 Southwood St
- 21826 Veranda Blvd
- 10752 Westwood Ave
- 21767 Gallery Blvd
- 10985 Atrium Ave
- 21915 Veranda Blvd
- 21021 Rachel Myers Ln
- 21849 Gallery Blvd
- 10912 Catania Ave
- 20637 Blueberry Ln Unit 43
- 20637 Blueberry Ln Unit 18
- 125 Marilyn Ave
- 268 Falls Creek St
- 10970 Turin Ave
- 22256 Alabama 104
- 11211 State Highway 104
- Shelby Plan at Overland
- 113 Petz Ave
- 20637 Blueberry Ln Unit 30
- 22360 Bushel Rd
- 9534 Woolrich Ave
- 110 Covey Run Place
- 13164 Shoshoney Cir
- 13156 Shoshoney Cir
- 231 Bronze St
- 8667 Brook Ln
- 510 Hardwood Ave
- 20020 Lea Brook Place
- 13 Burlington Dr
- 20971 Bishop Rd
- 20969 Bishop Rd Unit 3
- 7 Troyer Ct
- 23738 Havasu Dr
- 23432 Shadowridge Dr
- 8132 Gayfer Road Extension
- 750 Cheswick Ave
- 9376 Twin Beech Rd
