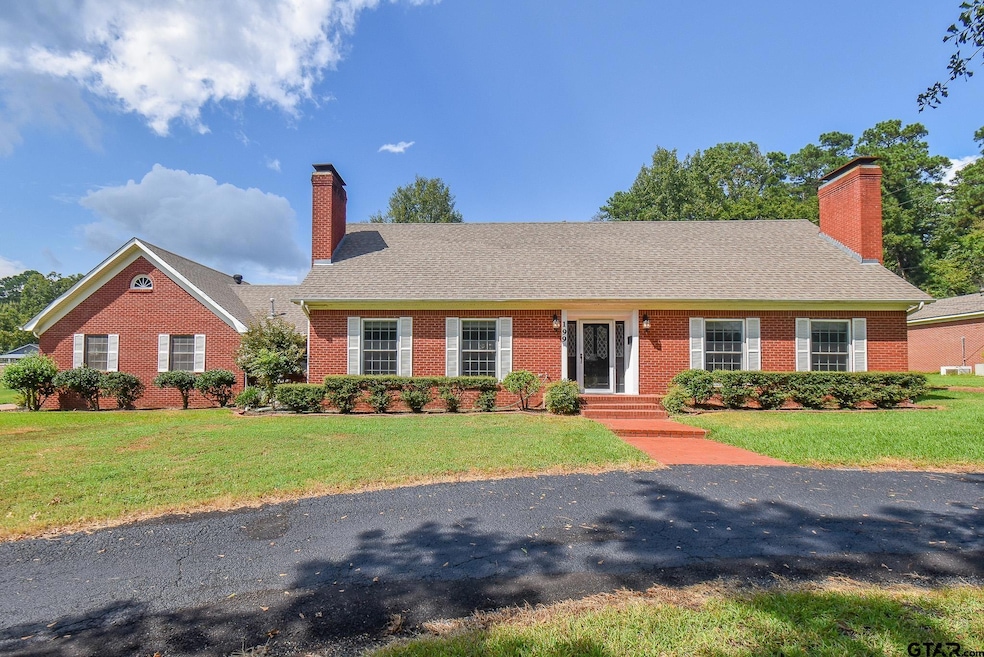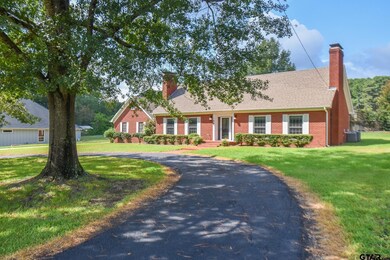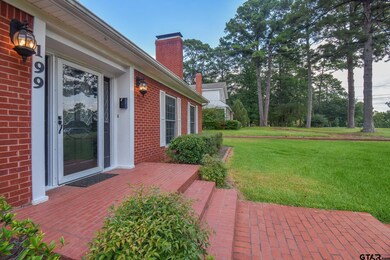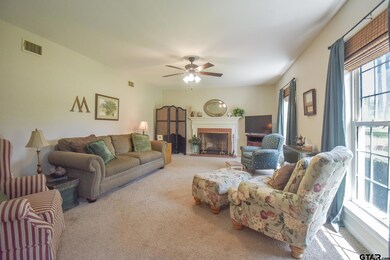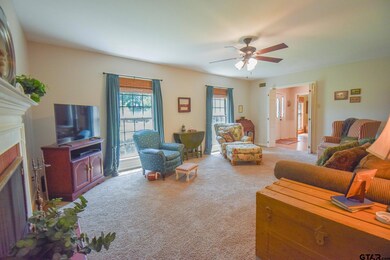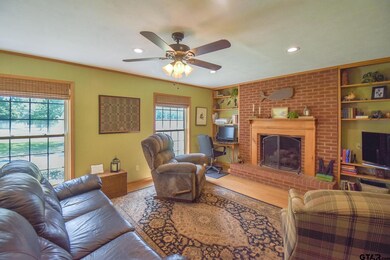
Highlights
- Traditional Architecture
- No HOA
- Home Office
- Main Floor Primary Bedroom
- Two Living Areas
- Breakfast Room
About This Home
As of November 2024Welcome to this charming 4-bedroom, 3-bathroom home spanning 2,823 square feet. Upon entering, you’ll find a versatile area on the right with a cozy gas log, brick fireplace—ideal for a home office or extra living space. Across the way is the primary living room, featuring a warm wood-burning fireplace. From the living room, a door leads you to the kitchen and dining combo, including a gas cooktop and two double in-wall ovens. The laundry room, conveniently located nearby, includes a sink and ample space for your washer and dryer. The formal dining room is a bright and inviting space, with numerous windows and a door that opens to the backyard, allowing plenty of natural light to flow in. The master bedroom on the main level is generously sized, offering a cozy sitting area. The master bathroom complements this with a spacious walk-in shower. Upstairs, you’ll find three additional bedrooms, each with its own unique charm. One of the bathrooms is delightfully cute, featuring a charming pink color scheme and a shower/tub combo that adds a touch of vintage flair. Another bathroom is generously sized offering dual sinks and a walk-in shower. Storage is abundant in this home, with a large floored attic in the garage, perfect for keeping your belongings organized. Additionally, there is an extra floored attic space off the two upstairs bedrooms, providing even more storage options. Outside, the backyard is a true oasis, complete with an open patio and a large, well-maintained lawn. In addition to the two-car garage, there is a top-covered carport, perfect for an RV, situated next to a handy storage shed. This home is truly a gem, offering both comfort and practicality in a desirable setting.
Last Agent to Sell the Property
RE/MAX Professionals License #0271366 Listed on: 08/30/2024

Home Details
Home Type
- Single Family
Est. Annual Taxes
- $1,517
Year Built
- Built in 1986
Lot Details
- 0.57 Acre Lot
- Sprinkler System
Home Design
- Traditional Architecture
- Brick Exterior Construction
- Slab Foundation
- Composition Roof
Interior Spaces
- 2,823 Sq Ft Home
- 2-Story Property
- Ceiling Fan
- Wood Burning Fireplace
- Gas Log Fireplace
- Double Pane Windows
- Blinds
- Family Room
- Two Living Areas
- Breakfast Room
- Formal Dining Room
- Home Office
- Utility Room
Kitchen
- Electric Oven or Range
- Dishwasher
- ENERGY STAR Qualified Appliances
Flooring
- Carpet
- Tile
Bedrooms and Bathrooms
- 4 Bedrooms
- Primary Bedroom on Main
- Walk-In Closet
- 3 Full Bathrooms
- Tile Bathroom Countertop
- Bathtub with Shower
- Shower Only
- Linen Closet In Bathroom
Parking
- 2 Car Garage
- Rear-Facing Garage
- Garage Door Opener
Outdoor Features
- Patio
- Rain Gutters
- Porch
Schools
- Rusk Elementary And Middle School
- Rusk High School
Utilities
- Central Air
- Heating System Uses Gas
- Electric Water Heater
- Internet Available
- Cable TV Available
Community Details
- No Home Owners Association
- Dickinson Subdivision
Listing and Financial Details
- Home warranty included in the sale of the property
Ownership History
Purchase Details
Home Financials for this Owner
Home Financials are based on the most recent Mortgage that was taken out on this home.Purchase Details
Similar Homes in Rusk, TX
Home Values in the Area
Average Home Value in this Area
Purchase History
| Date | Type | Sale Price | Title Company |
|---|---|---|---|
| Deed | -- | Attorneys Title | |
| Warranty Deed | -- | None Available |
Mortgage History
| Date | Status | Loan Amount | Loan Type |
|---|---|---|---|
| Open | $200,000 | New Conventional |
Property History
| Date | Event | Price | Change | Sq Ft Price |
|---|---|---|---|---|
| 07/22/2025 07/22/25 | Price Changed | $436,500 | -0.6% | $155 / Sq Ft |
| 07/01/2025 07/01/25 | Price Changed | $439,000 | -1.1% | $156 / Sq Ft |
| 06/15/2025 06/15/25 | Price Changed | $444,000 | -1.1% | $157 / Sq Ft |
| 05/11/2025 05/11/25 | For Sale | $448,888 | +57.2% | $159 / Sq Ft |
| 11/18/2024 11/18/24 | Sold | -- | -- | -- |
| 10/19/2024 10/19/24 | Pending | -- | -- | -- |
| 10/16/2024 10/16/24 | Price Changed | $285,500 | -3.2% | $101 / Sq Ft |
| 08/30/2024 08/30/24 | For Sale | $295,000 | -- | $104 / Sq Ft |
Tax History Compared to Growth
Tax History
| Year | Tax Paid | Tax Assessment Tax Assessment Total Assessment is a certain percentage of the fair market value that is determined by local assessors to be the total taxable value of land and additions on the property. | Land | Improvement |
|---|---|---|---|---|
| 2024 | $3,670 | $256,400 | $21,060 | $235,340 |
| 2023 | $3,336 | $247,660 | $12,320 | $235,340 |
| 2022 | $3,568 | $217,670 | $12,320 | $205,350 |
| 2021 | $3,615 | $177,500 | $12,320 | $165,180 |
| 2020 | $3,365 | $155,960 | $10,530 | $145,430 |
| 2019 | $3,325 | $149,260 | $10,530 | $138,730 |
| 2018 | $3,182 | $142,850 | $11,720 | $131,130 |
| 2017 | $3,831 | $160,780 | $11,720 | $149,060 |
| 2016 | $3,831 | $160,780 | $11,720 | $149,060 |
| 2015 | -- | $156,600 | $11,720 | $144,880 |
| 2014 | -- | $152,520 | $11,720 | $140,800 |
Agents Affiliated with this Home
-
H
Seller's Agent in 2025
Hunter Townsend
Verse Realty LLC
(903) 752-1343
13 in this area
28 Total Sales
-

Seller's Agent in 2024
Rebecca Burks
RE/MAX
(903) 521-9049
3 in this area
341 Total Sales
-

Seller Co-Listing Agent in 2024
Michaela Burks
RE/MAX
(903) 830-4278
3 in this area
340 Total Sales
Map
Source: Greater Tyler Association of REALTORS®
MLS Number: 24012205
APN: 000227505000
- 141 Cedar St
- 431 Gifford
- 405 Gifford
- 343 Bonner St
- 323 Hill Ave
- 130 Golfcrest St
- 0 Gifford St
- 233 Hill Ave
- TBD N Highway 69
- 185 Caroline St
- 230 Birmingham Forest Dr
- 124 White St
- 319 Daniels St
- TBD U S 84
- 230 N Henderson St
- 0 County Road 2107
- 0 Tract 7 County Road 2217
- 0 Tbd Johnson Dr
- 221 N Henderson St
- 270, 272 N Main St
