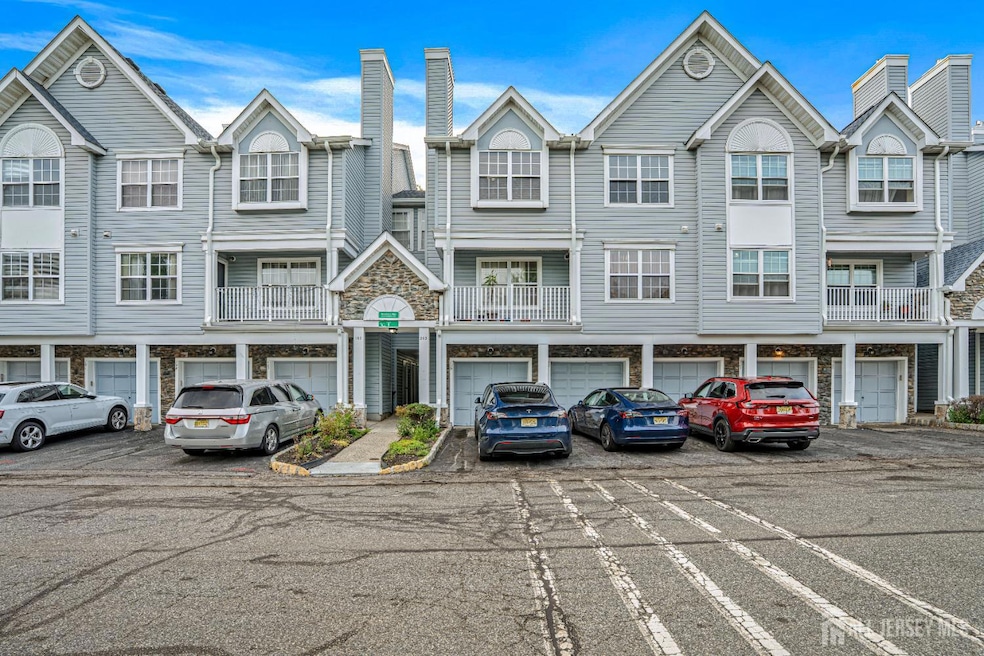199 Prestwick Way Unit 199 Edison, NJ 08820
Highlights
- Spa
- Whirlpool Bathtub
- 1 Car Attached Garage
- Woodbrook Elementary School Rated A
- Granite Countertops
- Eat-In Kitchen
About This Home
Ready to occupy, this well-maintained 3-bedroom, 2.5-bath townhouse in the desirable Village Pointe community of highly rated North Edison! This home is located in a prime spot with an open area in front, offering plenty of natural light and clear visibility of the school bus stop right from your balcony. Conveniently located near all three major highways and multiple train stations, commuting is a breeze. Main Level Features: Spacious living room with a cozy gas fireplace, Formal dining room, Renovated eat-in kitchen with extended top-of-the-line cabinets and granite countertops. Upper Level: Three generously sized bedrooms. Master suite with a closet and a luxurious full bathroom featuring a double sink vanity, Jacuzzi tub, and standing shower. Additional Highlights: Beautiful hardwood/laminate floors throughout. New HVAC system and a fairly new water heater. Attached garage with additional driveway parking. Community Amenities: Outdoor pool and play area. Adjacent to a public park offering pickleball, volleyball, basketball, and cricket play areas. This home combines comfort, convenience, and a great community setting perfect for families or anyone looking for a prime location in North Edison.
Townhouse Details
Home Type
- Townhome
Est. Annual Taxes
- $8,538
Year Built
- Built in 1999
Parking
- 1 Car Attached Garage
- Garage Door Opener
- Driveway
- Open Parking
- Unassigned Parking
Interior Spaces
- 1,587 Sq Ft Home
- 3-Story Property
- Gas Fireplace
- Combination Dining and Living Room
- Storage
- Utility Room
Kitchen
- Eat-In Kitchen
- Gas Oven or Range
- Microwave
- Dishwasher
- Granite Countertops
Flooring
- Laminate
- Ceramic Tile
Bedrooms and Bathrooms
- 3 Bedrooms
- Primary Bathroom is a Full Bathroom
- Dual Sinks
- Whirlpool Bathtub
- Separate Shower in Primary Bathroom
Laundry
- Dryer
- Washer
Pool
- Spa
Utilities
- Forced Air Heating System
- Gas Water Heater
- Cable TV Available
Community Details
- Association fees include common area maintenance, maintenance structure, maintenance fee
- Village Pointe Subdivision
- The community has rules related to vehicle restrictions
Listing and Financial Details
- Tenant pays for all utilities
- 12 Month Lease Term
Map
Source: All Jersey MLS
MLS Number: 2601627R
APN: 05-00594-02-00006-0000-C0199
- 84 Prestwick Way
- 116 Prestwick Way
- 23 Newburgh Dr
- 17 Alexis Ln
- 68 Kelly Dr
- 115 Kelly Dr
- 548 E Celebration Way
- 437 Micali Way
- 144 Coppertree Ct
- 14 Carriage Place
- 20 Sagamore Ave
- 19 Carriage Place
- 22 Carriage Place
- 47 Park Gate Dr
- 47 Pheasant Run
- 10 Clemmens Ct
- 10 Stonewall Dr
- 66 Gate House Ln
- 4 Gate House Ln
- 29 Gate House Ln
- 187 Prestwick Way
- 46 Prestwick Way
- 98 Prestwick Way
- 68 Prestwick Way Unit 68
- 24 Prestwick Way
- 51 Inverness Dr
- 4 Michelle Cir
- 434 Micali Way
- 437 Micali Way
- 444 Micali Way
- 32-N N Reading Rd
- 6 Woodbury Rd
- 23 Nicole Terrace
- 19 Woodbury Rd
- 89 Gate House Ln
- 5 Shetland Ct
- 92 Gate House Ln
- 75 Gate House Ln
- 19 Gate House Ln
- 434 Waterford Dr Unit 434







