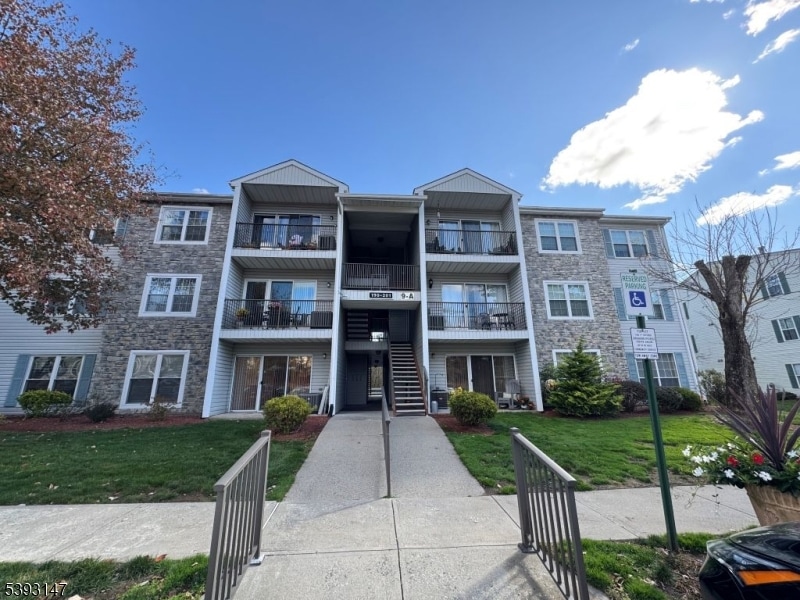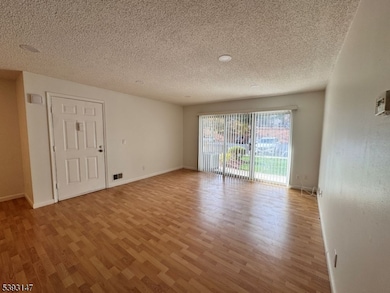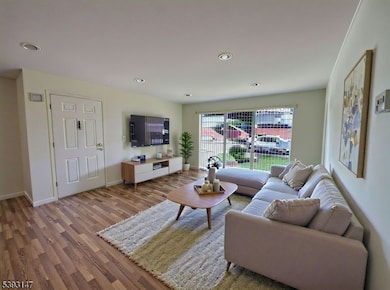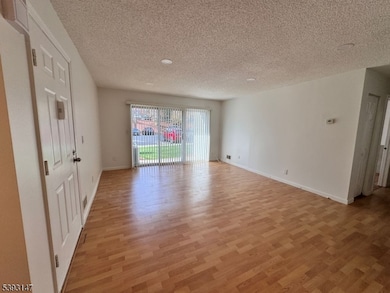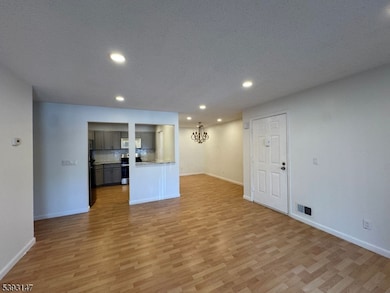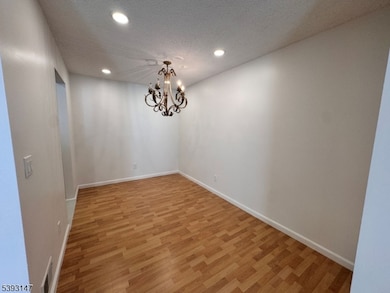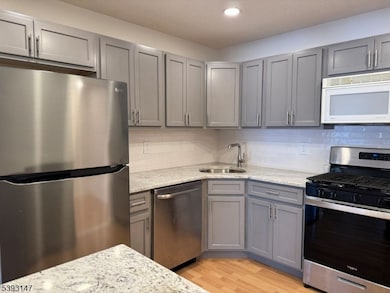199 Robertson Way Lincoln Park, NJ 07035
Highlights
- Clubhouse
- Pond
- L-Shaped Dining Room
- Lincoln Park Elementary School Rated A-
- Main Floor Bedroom
- Community Pool
About This Home
Bright and modern 2-bedroom, 2-bath condo in the desirable Woodland Hills community. This ground-level residence offers step-free access and features a newly renovated, handicap-modified primary bathroom. Includes one assigned parking spot with additional guest spaces, in-unit laundry, and central air. The open layout features a kitchen with stainless steel appliances, new cabinets, and granite countertops. Sliders in living room open to patio. New blinds, laminate flooring, and recessed lighting throughout. The primary bedroom has a custom walk-in closet and the second bedroom offers generous closet space as well. A second full bath in the hallway includes a tub/shower combo. Community amenities include a pool, clubhouse, playground, and pond. Convenient to highways, train, and bus service. Available immediately.
Listing Agent
COLDWELL BANKER REALTY Brokerage Phone: 201 341 8334 Listed on: 10/24/2025

Condo Details
Home Type
- Condominium
Est. Annual Taxes
- $7,540
Year Built
- Built in 1986
Home Design
- Tile
Interior Spaces
- 1,138 Sq Ft Home
- Recessed Lighting
- Blinds
- Living Room
- L-Shaped Dining Room
- Formal Dining Room
- Laminate Flooring
Kitchen
- Gas Oven or Range
- Microwave
- Dishwasher
Bedrooms and Bathrooms
- 2 Bedrooms
- Main Floor Bedroom
- Walk-In Closet
- 2 Full Bathrooms
- Bathtub With Separate Shower Stall
- Walk-in Shower
Laundry
- Laundry Room
- Dryer
- Washer
Home Security
Parking
- Parking Lot
- Assigned Parking
Utilities
- Forced Air Heating and Cooling System
- One Cooling System Mounted To A Wall/Window
- Water Tap or Transfer Fee
- Gas Water Heater
Additional Features
- Handicap Modified
- Pond
Listing and Financial Details
- Tenant pays for cable t.v., electric, gas, heat, hot water, sewer, water
- Assessor Parcel Number 2316-33501-0000-00004-0000-C0919
Community Details
Recreation
- Community Playground
- Community Pool
Additional Features
- Clubhouse
- Fire and Smoke Detector
Map
Source: Garden State MLS
MLS Number: 3994509
APN: 16-00136-2-00009-19-C9019
- 249 Robertson Way
- 161 Robertson Way
- 166 Robertson Way
- 1 Robertson Way
- 141 Robertson Way Unit C3
- 35 Rosenbrook Dr
- 78 Main St
- 23 Bristol Ct Unit 23
- 3 Windsor Dr Unit R49
- 26 Windsor Dr
- 5 Homestead Ln
- 54 Bellows Ln
- 52 Bellows Ln
- 75 Homestead Ln
- 5 Berlin Ln
- 26 Bellows Ln
- 36 Bellows Ln
- 3 Undercliff Ln
- 18 Ellice St
- 4 Cedar Rd Unit T
- 65 Robertson Way Unit 317
- 65 Robertson Way Unit F2
- 103 Main St
- 115 E Main St
- 137 Harvest Ln
- 118 Harvest Ln
- 75 Homestead Ln
- 209 Comly Rd
- 206 Ryerson Rd
- 16 Indian Hill Rd
- 11 Crefeld Ct
- 45 Washington Ct Unit 13B
- 7 Cole Ave
- 6 Jean Dr
- 186 Horseneck Rd
- 192 Riveredge Rd
- 90 Windsor Dr Unit Apartment
- 42 Genoble Rd
- 33 E Cheryl Rd
- 61 Mountainview Blvd Unit 4
