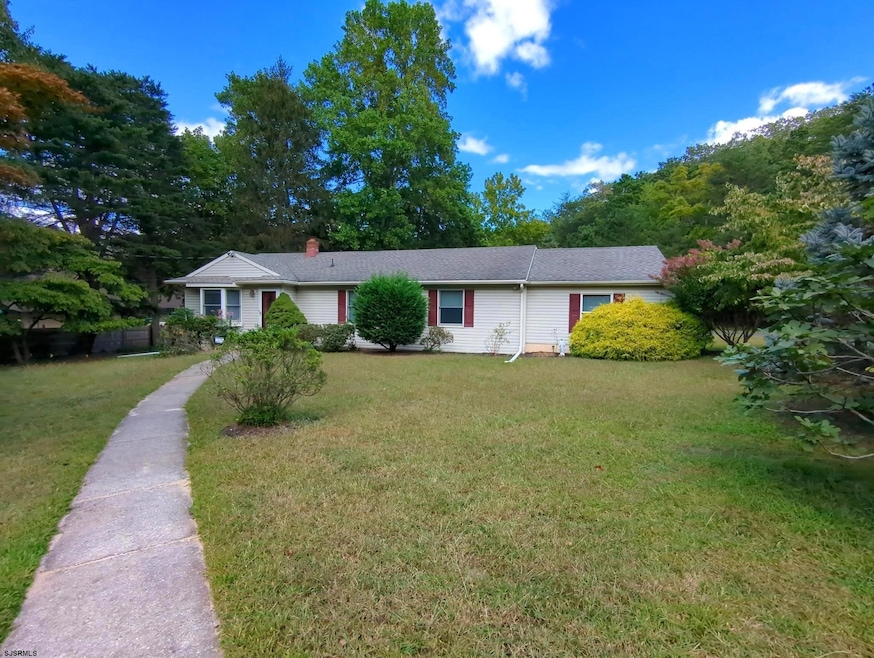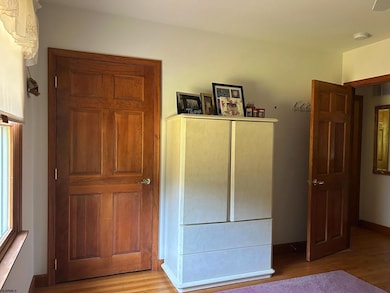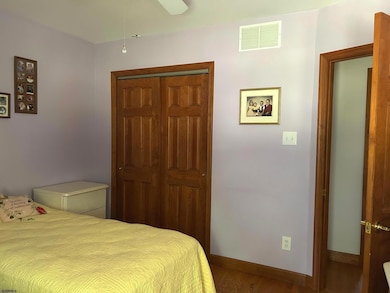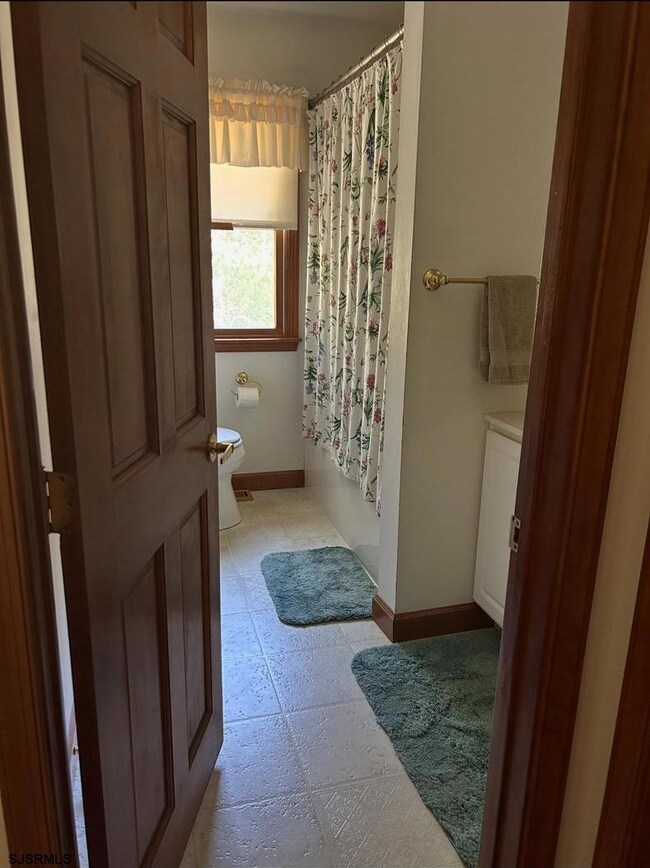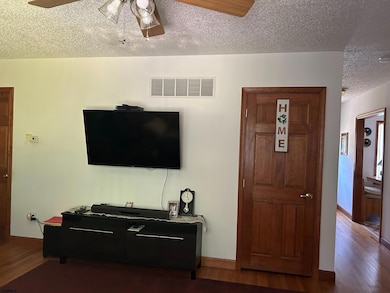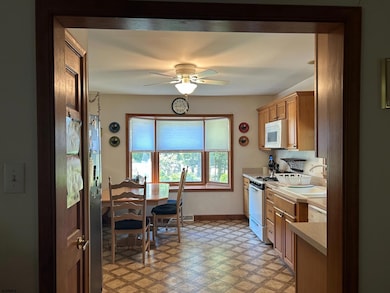199 S Lakeview Dr Gibbsboro, NJ 08026
Estimated payment $2,386/month
Total Views
9,925
3
Beds
1
Bath
1,276
Sq Ft
$262
Price per Sq Ft
Highlights
- Ranch Style House
- 2 Car Garage
- Forced Air Heating and Cooling System
- Eastern Regional High School Rated A
- Attic Fan
- Ceiling Fan
About This Home
Welcome home to Gibbsboro! This homey ranch features a comfortable, flowing floor plan, hardwood floors and wood trim throughout, and a full kitchen with a beautiful bay window. Kitchen, living room and three bedrooms all have ceiling fans. Full basement & one car attached garage overhead door 7'H x 12'W. Two car detached garage, Oversized. 27' x 27', two overhead doors 8' x 8'. One bay has car lift (air compressor).
Home Details
Home Type
- Single Family
Est. Annual Taxes
- $7,559
Year Built
- Built in 1960
Parking
- 2 Car Garage
Home Design
- Ranch Style House
Interior Spaces
- 1,276 Sq Ft Home
- Ceiling Fan
- Basement Fills Entire Space Under The House
- Attic Fan
Bedrooms and Bathrooms
- 3 Bedrooms
- 1 Full Bathroom
Utilities
- Forced Air Heating and Cooling System
- Heating System Uses Natural Gas
- Gas Water Heater
Listing and Financial Details
- Tax Lot 19
Map
Create a Home Valuation Report for This Property
The Home Valuation Report is an in-depth analysis detailing your home's value as well as a comparison with similar homes in the area
Home Values in the Area
Average Home Value in this Area
Tax History
| Year | Tax Paid | Tax Assessment Tax Assessment Total Assessment is a certain percentage of the fair market value that is determined by local assessors to be the total taxable value of land and additions on the property. | Land | Improvement |
|---|---|---|---|---|
| 2025 | $7,559 | $170,600 | $56,800 | $113,800 |
| 2024 | $7,266 | $170,600 | $56,800 | $113,800 |
| 2023 | $7,266 | $170,600 | $56,800 | $113,800 |
| 2022 | $7,083 | $170,600 | $56,800 | $113,800 |
| 2021 | $6,355 | $170,600 | $56,800 | $113,800 |
| 2020 | $6,841 | $170,600 | $56,800 | $113,800 |
| 2019 | $6,140 | $170,600 | $56,800 | $113,800 |
| 2018 | $5,763 | $112,600 | $40,600 | $72,000 |
| 2017 | $5,696 | $112,600 | $40,600 | $72,000 |
| 2016 | $5,666 | $112,600 | $40,600 | $72,000 |
| 2015 | $5,230 | $112,600 | $40,600 | $72,000 |
| 2014 | $5,068 | $112,600 | $40,600 | $72,000 |
Source: Public Records
Property History
| Date | Event | Price | List to Sale | Price per Sq Ft |
|---|---|---|---|---|
| 11/19/2025 11/19/25 | Pending | -- | -- | -- |
| 05/14/2025 05/14/25 | For Sale | $334,900 | -- | $262 / Sq Ft |
Source: South Jersey Shore Regional MLS
Purchase History
| Date | Type | Sale Price | Title Company |
|---|---|---|---|
| Deed | -- | -- | |
| Deed | -- | -- | |
| Deed | $122,000 | -- |
Source: Public Records
Source: South Jersey Shore Regional MLS
MLS Number: 602061
APN: 13-00018-01-00019
Nearby Homes
- 39 Chippenham Dr
- 3 Southgate Dr
- 205 Blue Heron Ct
- 4 Brookwood Dr
- 9 Brantley Way
- 23A Marlton Ave
- 9 United States Ave W
- 311 Lippard Ave
- 1802 Champlain Dr
- 105 Abbett Ave
- 3 Catania Ct
- 33 Clementon Rd W
- 15 Clementon Rd E
- 11 Clementon Rd E
- 701 Sunshine Lakes Dr
- 15 Bronwood Dr
- 3 Stonehurst Dr
- 23 Clementon Rd E
- 0 Cardinal Ln
- 203 Sunshine Lakes Dr
