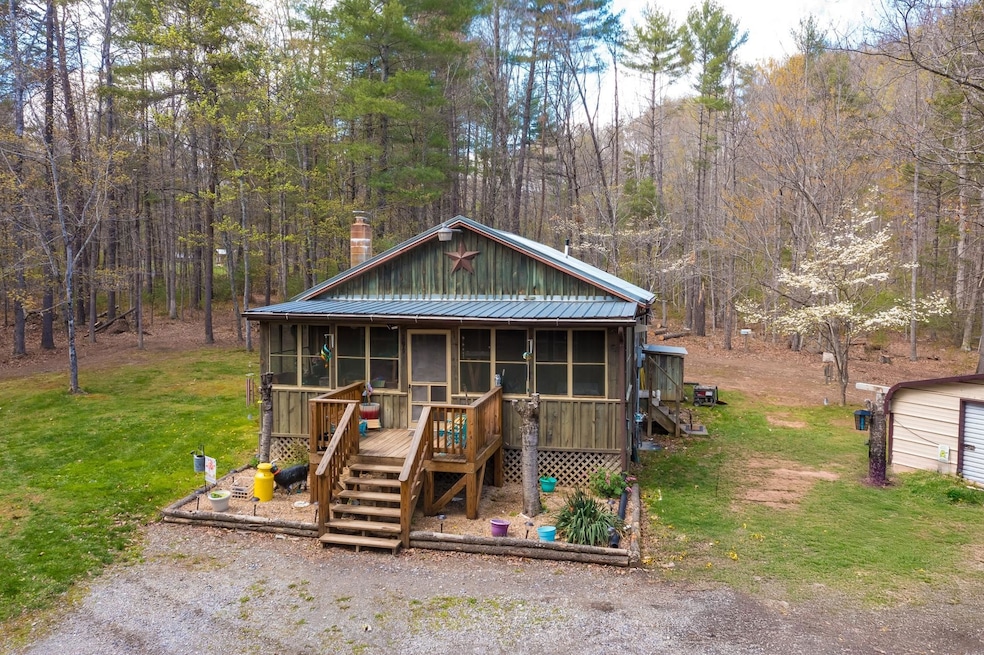
199 Silver Mine Rd Churchville, VA 24421
Highlights
- 1 Car Garage
- Heat Pump System
- 1-Story Property
About This Home
As of May 2025A Cabin in the Woods... Rustic and peaceful cabin in the woods perfect for quiet living or a vacation getaway. Whiskey Creek runs through the property as well as a wet weather creek. Huge screened in porch. Open floor plan. Oversized detached one car garage and a shed offer plenty of storage for the 4-wheelers! Schedule your showing today!
Last Agent to Sell the Property
RE/MAX ADVANTAGE-WAYNESBORO License #225209176 Listed on: 04/18/2025

Home Details
Home Type
- Single Family
Est. Annual Taxes
- $1,166
Year Built
- Built in 1987
Lot Details
- 6.72 Acre Lot
- Zoning described as GA General Agricultural
Parking
- 1 Car Garage
- Basement Garage
Home Design
- Block Foundation
- Stick Built Home
Interior Spaces
- 942 Sq Ft Home
- 1-Story Property
Bedrooms and Bathrooms
- 3 Main Level Bedrooms
- 1 Full Bathroom
Schools
- Churchville Elementary School
- Buffalo Gap Middle School
- Buffalo Gap High School
Utilities
- Heat Pump System
- Private Water Source
- Well
Community Details
Listing and Financial Details
- Assessor Parcel Number 35963
Ownership History
Purchase Details
Home Financials for this Owner
Home Financials are based on the most recent Mortgage that was taken out on this home.Purchase Details
Home Financials for this Owner
Home Financials are based on the most recent Mortgage that was taken out on this home.Purchase Details
Home Financials for this Owner
Home Financials are based on the most recent Mortgage that was taken out on this home.Similar Homes in Churchville, VA
Home Values in the Area
Average Home Value in this Area
Purchase History
| Date | Type | Sale Price | Title Company |
|---|---|---|---|
| Deed | $269,001 | None Listed On Document | |
| Warranty Deed | $150,000 | Valley Southern Title Ltd | |
| Special Warranty Deed | $140,000 | Shenandoah Settlement |
Mortgage History
| Date | Status | Loan Amount | Loan Type |
|---|---|---|---|
| Open | $271,718 | New Conventional | |
| Previous Owner | $110,000 | New Conventional | |
| Previous Owner | $140,000 | Land Contract Argmt. Of Sale |
Property History
| Date | Event | Price | Change | Sq Ft Price |
|---|---|---|---|---|
| 05/22/2025 05/22/25 | Sold | $269,001 | +12.1% | $286 / Sq Ft |
| 04/21/2025 04/21/25 | Pending | -- | -- | -- |
| 04/18/2025 04/18/25 | For Sale | $240,000 | -- | $255 / Sq Ft |
Tax History Compared to Growth
Tax History
| Year | Tax Paid | Tax Assessment Tax Assessment Total Assessment is a certain percentage of the fair market value that is determined by local assessors to be the total taxable value of land and additions on the property. | Land | Improvement |
|---|---|---|---|---|
| 2025 | $972 | $185,000 | $77,600 | $107,400 |
| 2024 | $972 | $187,000 | $77,600 | $109,400 |
| 2023 | $723 | $114,700 | $57,900 | $56,800 |
| 2022 | $723 | $114,700 | $57,900 | $56,800 |
| 2021 | $723 | $114,700 | $57,900 | $56,800 |
| 2020 | $723 | $114,700 | $57,900 | $56,800 |
| 2019 | $723 | $114,700 | $57,900 | $56,800 |
| 2018 | $674 | $106,969 | $57,900 | $49,069 |
| 2017 | $621 | $106,969 | $57,900 | $49,069 |
| 2016 | $621 | $106,969 | $57,900 | $49,069 |
| 2015 | $651 | $106,969 | $57,900 | $49,069 |
| 2014 | $651 | $106,969 | $57,900 | $49,069 |
| 2013 | $651 | $135,600 | $73,600 | $62,000 |
Agents Affiliated with this Home
-
CRYSTAL SMITH
C
Seller's Agent in 2025
CRYSTAL SMITH
RE/MAX
36 Total Sales
-
ON POINT PROPERT TEAM
O
Buyer's Agent in 2025
ON POINT PROPERT TEAM
EPIQUE REALTY
(540) 649-1232
108 Total Sales
Map
Source: Charlottesville Area Association of REALTORS®
MLS Number: 663395
APN: 033-66E
- 274 Dry Branch Rd
- 116 Taliaferro Dr
- 346 Buffalo Gap Hwy
- 2219 Hewitt Rd
- TBD Churchville Ave
- 46 & 58 Howdyshell Ln
- 190 Hotchkiss Rd
- 812 Vinegar Hill Rd
- 0 Vinegar Hill Rd Unit 660683
- 00 Old Parkersburg Turnpike
- 583 Vinegar Hill Rd
- TBD Hankey Mountain Hwy
- 612 Dryden Rd
- 1507 Hewitt Rd
- 3720 Morris Mill Rd
- 1631 Scenic Hwy
- 35-14F Galena Rd
- 104 Crestwood Dr
- 2178 Churchville Ave
- TBD Little Calf Pasture Hwy






