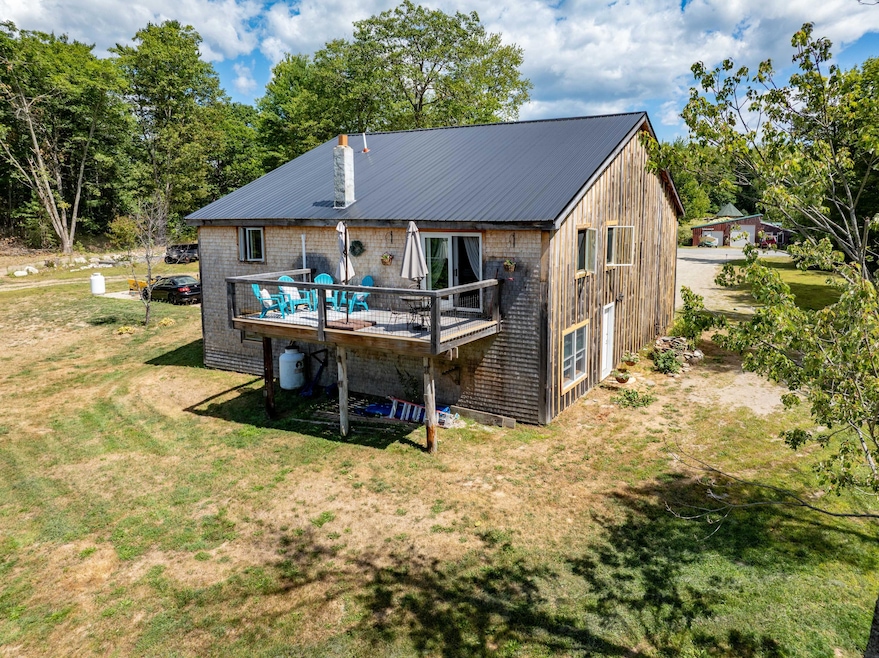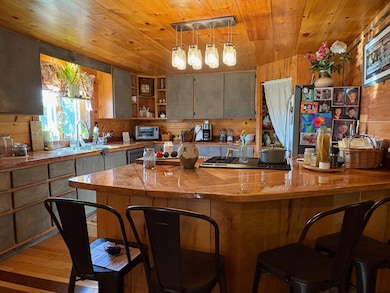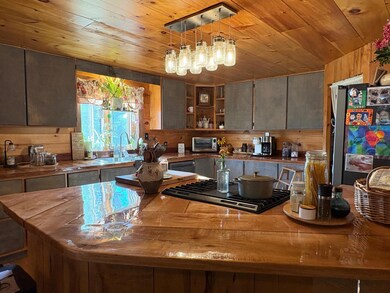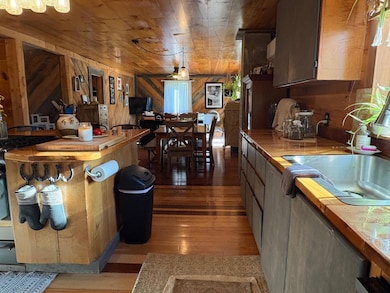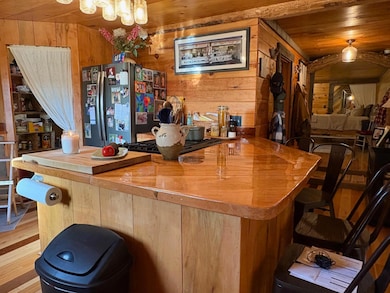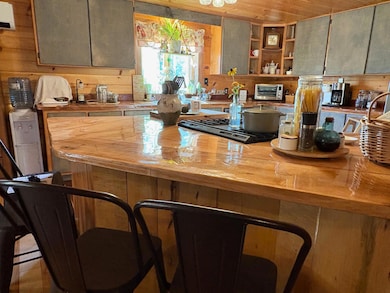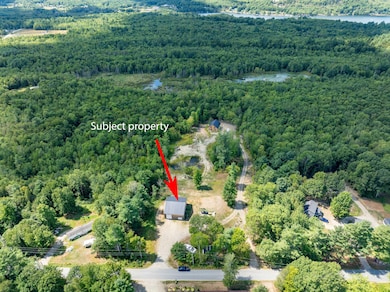199 Stevens Rd Swanville, ME 04915
Estimated payment $2,058/month
Highlights
- Scenic Views
- Post and Beam
- Main Floor Bedroom
- Deck
- Wood Flooring
- No HOA
About This Home
Welcome to 199 Steven Rd. Swanville...This beautiful home feels like you are walking into a log Cabin with rustic and artistic features. First floor living consists of a spacious and inviting family room, with woodstove & built-ins, a bedroom and a utility room with lots of storage. As you enter the second level the log cabin style continues with beautiful pine walls, hardwood floors with variegated colors, exposed natural corner beams. A lot of attention to detail was put into the kitchen it features nice cabinets, a pantry, tasteful lighting, and gorgeous hand-made countertops that looks like glass. The kitchen is open to the dining area, & living room, which overlooks a nice back deck to watch the sunsets. As you enter the primary bedroom take notice to the artistic way the seller created the use of unusual log art, another unique feature. The primary bedroom is very spacious, with a large walk-in closet & full bath with laundry. There is also a 3rd bedroom on this level. Plus the 26x38 garage will accommodate commercial size equipment it's perfect for the mechanic in the family. This home is a must see to appreciate. It's Just few minutes to Swan Lake and the grocery store. Call today for an appointment.
Home Details
Home Type
- Single Family
Est. Annual Taxes
- $1,107
Year Built
- Built in 2007
Lot Details
- 1 Acre Lot
- Rural Setting
- Open Lot
- Lot Has A Rolling Slope
Parking
- 3 Car Attached Garage
- Gravel Driveway
Property Views
- Scenic Vista
- Woods
Home Design
- 2,900 Sq Ft Home
- Post and Beam
- Slab Foundation
- Wood Frame Construction
- Pitched Roof
- Metal Roof
- Wood Siding
- Shingle Siding
Kitchen
- Gas Range
- Dishwasher
Flooring
- Wood
- Laminate
Bedrooms and Bathrooms
- 3 Bedrooms
- Main Floor Bedroom
- Primary bedroom located on second floor
- Walk-In Closet
- 1 Full Bathroom
Laundry
- Dryer
- Washer
Outdoor Features
- Deck
Utilities
- Cooling Available
- Heat Pump System
- Private Water Source
- Well
- Private Sewer
- Internet Available
Community Details
- No Home Owners Association
Listing and Financial Details
- Tax Lot 3A
- Assessor Parcel Number 199stevensrdswanvilleme04915
Map
Home Values in the Area
Average Home Value in this Area
Tax History
| Year | Tax Paid | Tax Assessment Tax Assessment Total Assessment is a certain percentage of the fair market value that is determined by local assessors to be the total taxable value of land and additions on the property. | Land | Improvement |
|---|---|---|---|---|
| 2024 | $4,239 | $253,810 | $33,110 | $220,700 |
| 2023 | $940 | $55,950 | $30,100 | $25,850 |
| 2022 | $940 | $55,950 | $30,100 | $25,850 |
| 2019 | $1,227 | $70,100 | $30,100 | $40,000 |
| 2018 | $1,244 | $70,100 | $30,100 | $40,000 |
| 2017 | $1,244 | $70,100 | $30,100 | $40,000 |
| 2016 | $1,250 | $70,450 | $30,100 | $40,350 |
| 2015 | $1,443 | $75,960 | $31,100 | $44,860 |
| 2014 | $1,329 | $75,960 | $31,100 | $44,860 |
| 2013 | $1,253 | $75,960 | $31,100 | $44,860 |
Property History
| Date | Event | Price | List to Sale | Price per Sq Ft |
|---|---|---|---|---|
| 10/23/2025 10/23/25 | Price Changed | $375,000 | -5.1% | $129 / Sq Ft |
| 08/24/2025 08/24/25 | For Sale | $395,000 | -- | $136 / Sq Ft |
Purchase History
| Date | Type | Sale Price | Title Company |
|---|---|---|---|
| Warranty Deed | -- | None Available | |
| Warranty Deed | -- | None Available | |
| Warranty Deed | -- | None Available |
Source: Maine Listings
MLS Number: 1635375
APN: SWAE-000008-000000-000003A
- 457 N Searsport Rd
- 25 E Cottage Ln
- 15 W Orchard Ln
- 12 Goose River Estates
- 2 Goose River Estates
- 3 Goose River Estates
- 4 Goose River Estates
- 5 Goose River Estates
- 119 Nickerson Rd
- 6 Goose River Estates
- 12 Sugar Hill Rd
- 187 Curtis Rd
- 533 Mount Ephraim Lot 33 Rd
- 7 Goose River Estates
- M5 L33-2 Curtis Rd
- 104 Loop Rd S
- 395 Mount Ephraim Rd
- M6 L 26 Black Rd N
- 1651 Swan Lake Ave
- M3L28-A Savery Rd
- 1 Addys Way Unit 1
- 21 Knox Bros Ave
- 332 Loggin Rd Unit . #2
- 60 Doak Rd
- 119 Main St Unit A
- 114 Lebanon Rd Unit 14
- 3 Cushing St Unit 2
- 104 Main St Unit 3
- 18 Wenbelle Dr Unit 328
- 103 US Route 1 Unit 3upstairsunit
- 144 Upper Bluff Rd Unit A
- 1458 N Main St
- 1 Pine Grove Dr
- 851 Western Ave Unit Apartment 1
- 32 Emerson Mill Rd Unit 6
- 32 Emerson Mill Rd Unit 5
- 198 Main Rd N Unit B
- 46 Frances Dr
- 672 Main Rd N Unit 16
- 1841 Hammond St Unit 5
