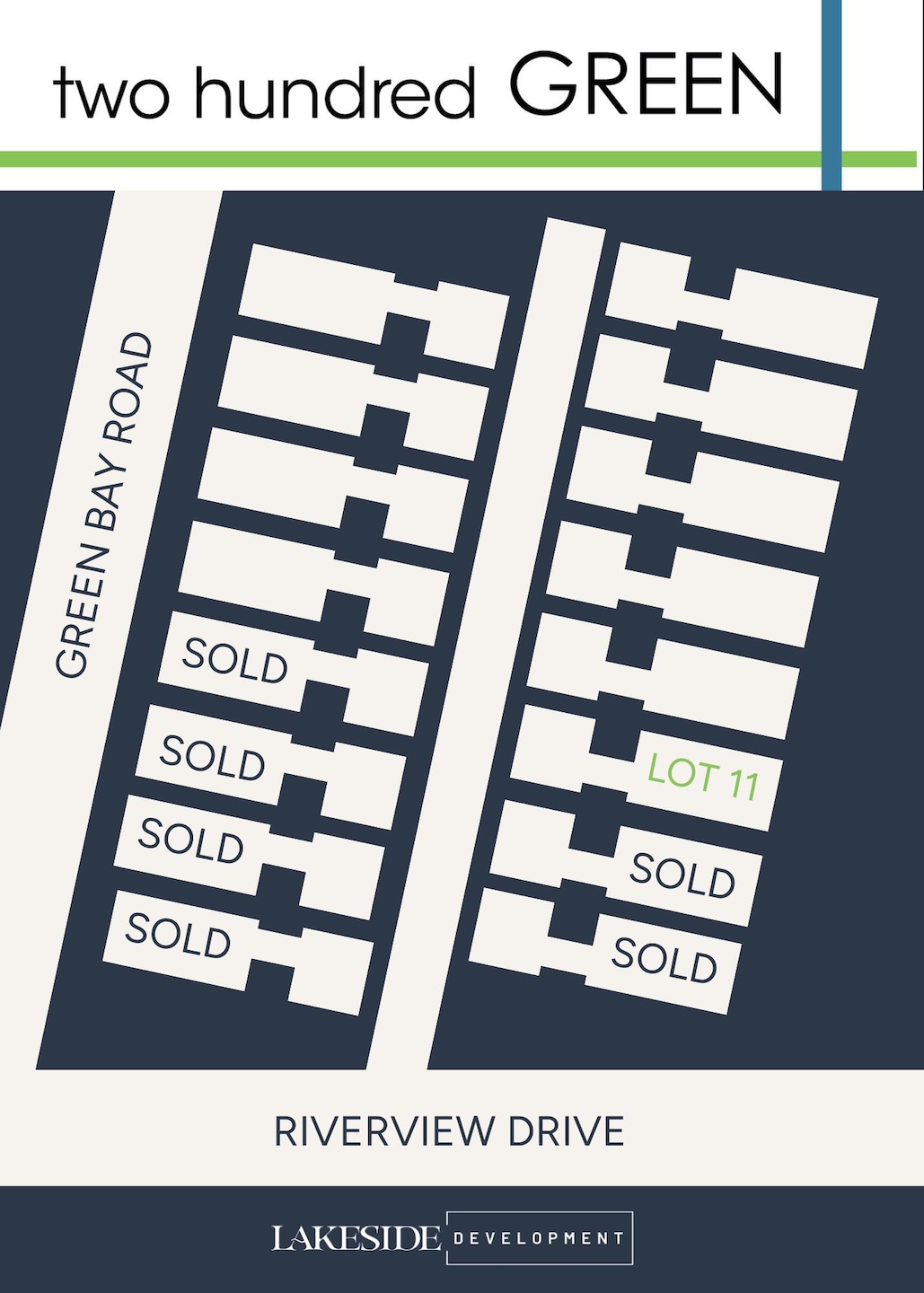199 Two Hundred Green Way Thiensville, WI 53092
Estimated payment $3,803/month
Highlights
- New Construction
- Open Floorplan
- Main Floor Bedroom
- Oriole Lane Elementary School Rated A
- Vaulted Ceiling
- 2 Car Attached Garage
About This Home
New construction in the heart of Thiensville, estimated to be completed August 1st, 2026. Contact the listing agent for details on selections already made. Each home offers top-of-the-line features, including a large open-concept floor plan, generous windows, 10-foot ceilings that fill the space with natural light, a spacious patio, and a warm, inviting front porch perfect for relaxing and socializing. Enjoy walkability to Village Park with green space, tennis courts, and summer events like concerts and farmers markets, as well as proximity to Thiensville's vibrant downtown with bars, restaurants, coffee shops, and shopping.
Home Details
Home Type
- Single Family
Est. Annual Taxes
- $1,336
Lot Details
- 3,485 Sq Ft Lot
- Property fronts an alley
Parking
- 2 Car Attached Garage
- Garage Door Opener
- Driveway
Home Design
- New Construction
- Poured Concrete
- Clad Trim
Interior Spaces
- 2,000 Sq Ft Home
- 2-Story Property
- Open Floorplan
- Vaulted Ceiling
- Gas Fireplace
Kitchen
- Microwave
- Dishwasher
- Kitchen Island
- Disposal
Bedrooms and Bathrooms
- 3 Bedrooms
- Main Floor Bedroom
- Walk-In Closet
Basement
- Basement Fills Entire Space Under The House
- Stubbed For A Bathroom
- Basement Windows
Outdoor Features
- Patio
Schools
- Homestead High School
Utilities
- Forced Air Zoned Heating and Cooling System
- Heating System Uses Natural Gas
- High Speed Internet
Community Details
- Property has a Home Owners Association
Listing and Financial Details
- Assessor Parcel Number 12-097-0011.00
Map
Home Values in the Area
Average Home Value in this Area
Tax History
| Year | Tax Paid | Tax Assessment Tax Assessment Total Assessment is a certain percentage of the fair market value that is determined by local assessors to be the total taxable value of land and additions on the property. | Land | Improvement |
|---|---|---|---|---|
| 2024 | $1,336 | $100,000 | $100,000 | $0 |
| 2023 | $1,244 | $100,000 | $100,000 | $0 |
Property History
| Date | Event | Price | List to Sale | Price per Sq Ft |
|---|---|---|---|---|
| 11/18/2025 11/18/25 | For Sale | $699,000 | -- | $350 / Sq Ft |
Source: Metro MLS
MLS Number: 1943306
APN: 120970011000
- 144 N Main St
- 112 E Freistadt Rd Unit B
- 116 E Freistadt Rd Unit B
- 8211 W Skylark Dr
- 9866 N Cygnet Ct
- 9938 Migratory Ln
- 157 Linden Ln Unit 8
- 316 Sunny Ln
- 227 Park Crest Dr
- 502 Laurel Lake Rd Unit 5
- 612 Laurel Lake Rd Unit 8
- Sarah Plan at Green Bay Road
- Greystone Plan at Green Bay Road
- Vintage Plan at Green Bay Road
- Highlander Plan at Green Bay Road
- Montrose Manor Plan at Green Bay Road
- Isabelle II Plan at Green Bay Road
- Styles Plan at Green Bay Road
- Elizabeth II Plan at Green Bay Road
- Simen Plan at Green Bay Road
- 118 Grand Ave
- 202 Williamsburg Dr Unit 2
- 157 Linden Ln Unit 8
- 103 Concord Place
- 11255 N Cedarburg Rd
- 6330 W Spur Rd
- 6450 W Spur Rd
- 5900-6010 W Lucerne Ct
- 11130 N Buntrock Ave
- 11127 N Weston Dr
- 6835 W Mequon Rd
- 7100 Tamarack Ct
- 11810 N Schwemer Ln
- 2820 W Saint James Ln
- 4201 W Hawthorne Trace Rd
- N142-W6212 Concord St
- 10635 N Ivy Ct
- 9418 N Green Bay Rd
- 1101 Winesap Ct
- 4401 W Deer Run Dr

