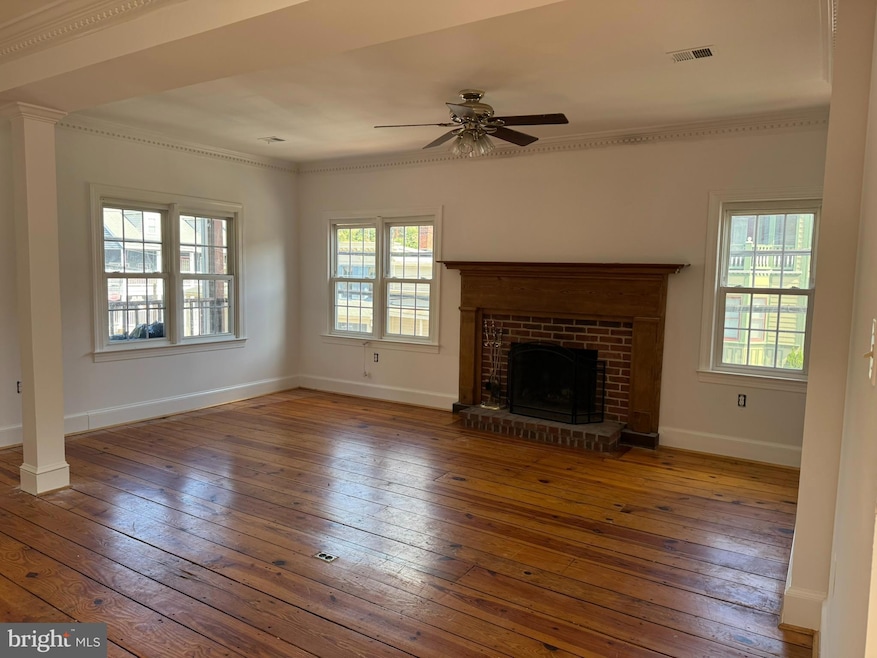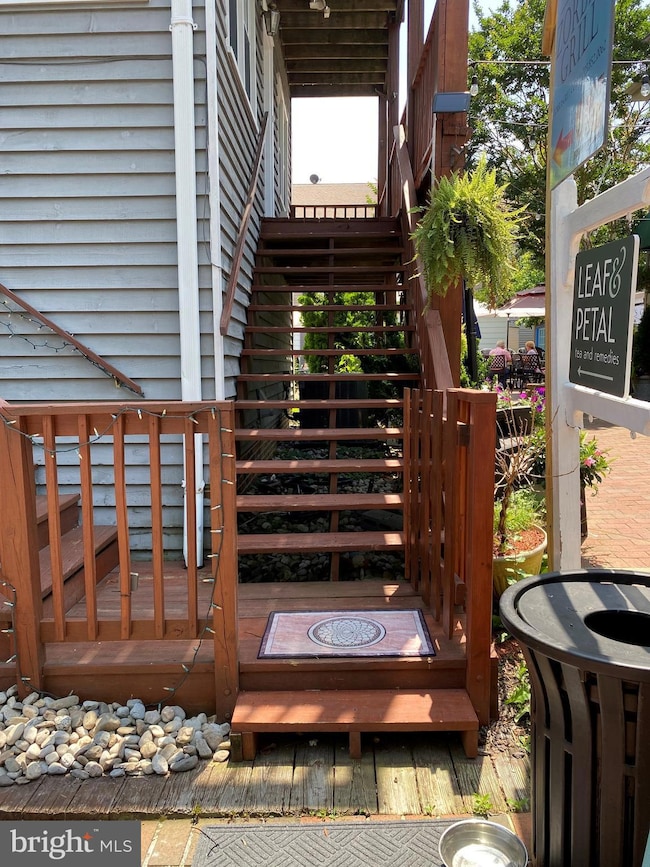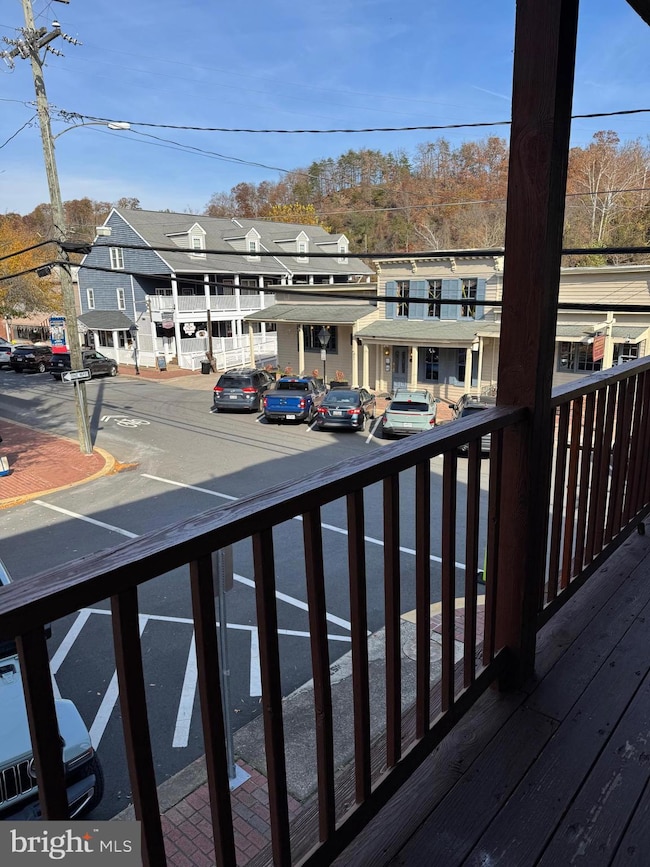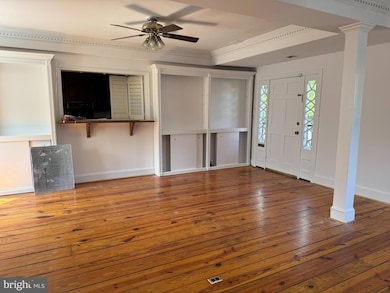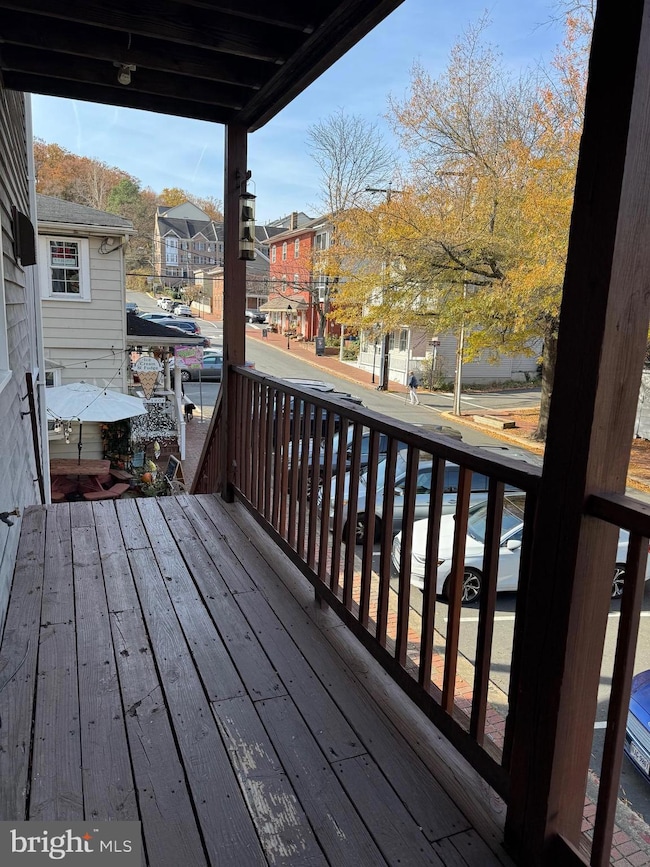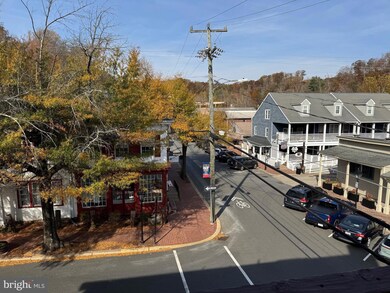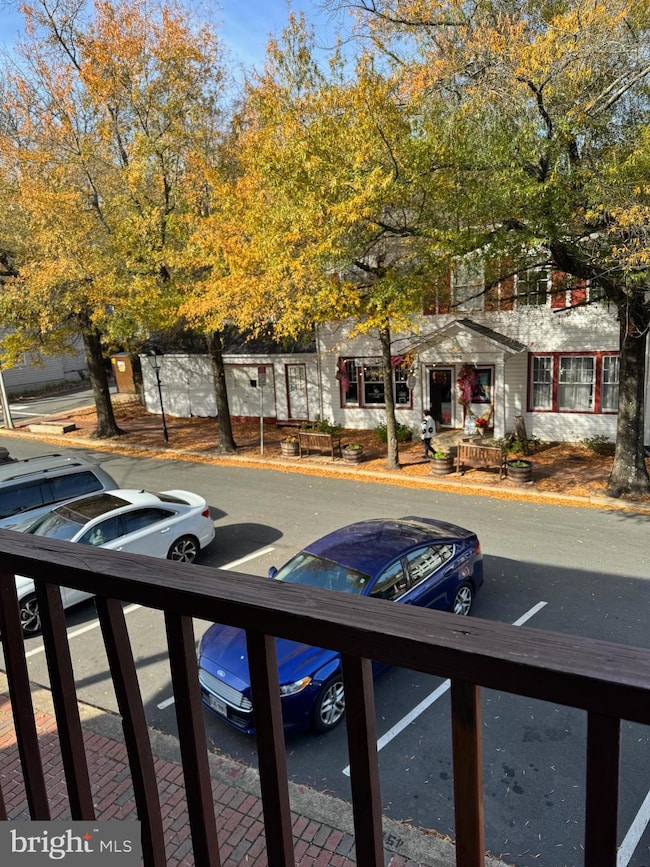199 Union St Occoquan, VA 22125
Highlights
- Water Views
- Water Oriented
- Stream or River on Lot
- Woodbridge High School Rated A
- Open Floorplan
- 1-minute walk to Mamie Davis Park
About This Home
Live / Work / Play. Experience the epitome of luxury living in this stunning property, nestled in the charming suburb of Occoquan Town. This exquisite residence offers a unique blend of modern elegance and 150+ year old hardwood floors, all set in a serene waterfront environment, creating an exclusive lifestyle that is both inviting and sophisticated. 3 Bedroom/ 2.5 Bath Residential unit along with a 1st Floor Commercial Space and a small, separately accessed Office Space on the side of the building. As you step inside the residence, you are greeted by an ambiance of refined comfort, enhanced by high-end finishes and thoughtful design elements that elevate everyday living. The open-concept layout seamlessly integrates living and dining spaces, perfect for entertaining guests or enjoying quiet evenings at home. Large windows frame breathtaking waterfront views on every wall, flooding the interior with natural light and providing a picturesque backdrop that changes with the seasons. The property boasts a prime location, offering the tranquility of suburban life while being just moments away from vibrant local amenities. Enjoy leisurely strolls along the waterfront, explore boutique shops, or indulge in local dining all within easy reach. This is not just a home; it's a lifestyle that embraces both relaxation and recreation. The exterior features classic wood siding, exuding timeless charm and durability. With a private driveway and ample on-street parking, convenience is at your fingertips. The intimate lot size of 0.05 acres allows for low-maintenance living, giving you more time to enjoy the finer things in life. This property is designed for those who appreciate the finer details and seek a home that reflects their discerning taste. Imagine sipping your morning coffee on a sun-drenched patio, taking in the tranquil water views, or hosting elegant gatherings in a space that effortlessly blends indoor and outdoor living. This property is a rare gem, offering a unique opportunity to own a piece of luxury in a coveted waterfront location. Don't miss your chance to embrace an exclusive lifestyle in Occoquan Town. This is more than just a home; it's a sanctuary where luxury meets comfort, and every day feels like a getaway. Schedule your private tour today and discover the unparalleled beauty and sophistication that awaits you. Financial Parameters: Prospective Tenants should have Credit Scores of 680+ and Monthly Income of at least 2.5X the Rent. No Group Houses or Multiple Adult Roommates. Pets considered on a case-by-case basis and there will be a Pet Security Deposit and Monthly Pet Rent added. Owner Financing Available for those interested in purchasing entire building. Landlord prefers 2+ Year lease. Tenant pays all utilities separately. No smoking in the premises. Tenant covers the first $75 of any Service Fee for repairs not caused by tenant. Property Co-Listed with Benchmark Real Estate Solutions. Note: Square Footage Quoted is just an Estimate.
Listing Agent
(703) 357-9200 cpm.mcbride@gmail.com Capital Property Management, LLC License #0225251487 Listed on: 11/08/2025
Home Details
Home Type
- Single Family
Year Built
- Built in 1987 | Remodeled in 2018
Lot Details
- 2,178 Sq Ft Lot
- Property is in excellent condition
- Property is zoned B1
Home Design
- Traditional Architecture
- Wood Siding
- Concrete Perimeter Foundation
Interior Spaces
- 2,200 Sq Ft Home
- Property has 3.5 Levels
- Open Floorplan
- Built-In Features
- Crown Molding
- Ceiling Fan
- 1 Fireplace
- Window Treatments
- Den
- Storage Room
- Water Views
- Attic Fan
- Fire and Smoke Detector
Kitchen
- Breakfast Area or Nook
- Built-In Oven
- Gas Oven or Range
- Microwave
- Dishwasher
- Disposal
Flooring
- Wood
- Carpet
Bedrooms and Bathrooms
- 3 Bedrooms
- En-Suite Bathroom
Laundry
- Laundry Room
- Dryer
- Washer
Parking
- On-Street Parking
- 1 Assigned Parking Space
Outdoor Features
- Water Oriented
- River Nearby
- Stream or River on Lot
Utilities
- Forced Air Heating and Cooling System
- Electric Water Heater
- Municipal Trash
- Cable TV Available
Listing and Financial Details
- Residential Lease
- Security Deposit $4,100
- Tenant pays for all utilities
- Rent includes taxes
- No Smoking Allowed
- 19-Month Min and 36-Month Max Lease Term
- Available 11/8/25
- $55 Application Fee
- $75 Repair Deductible
- Assessor Parcel Number 51291
Community Details
Overview
- No Home Owners Association
- Occoquan Town Subdivision
- Property Manager
Pet Policy
- Pets allowed on a case-by-case basis
- Pet Deposit $500
- $50 Monthly Pet Rent
Map
Property History
| Date | Event | Price | List to Sale | Price per Sq Ft |
|---|---|---|---|---|
| 11/08/2025 11/08/25 | For Rent | $4,100 | +51.9% | -- |
| 07/01/2018 07/01/18 | Rented | $2,700 | -14.3% | -- |
| 06/30/2018 06/30/18 | Under Contract | -- | -- | -- |
| 03/14/2018 03/14/18 | For Rent | $3,150 | -- | -- |
Source: Bright MLS
MLS Number: VAPW2107520
APN: 8393-64-8048
- 305 Overlook Dr Unit 305
- 431 Fortress Way Unit 431
- 429 Fortress Way Unit 429
- 114 Mount High St
- 1533 Colonial Dr Unit 303
- 12650 Dara Dr Unit T-2
- 12658 Dara Dr Unit 102
- 12703 Gordon Blvd Unit 20
- 12707 Gordon Blvd Unit 47
- 12707 Gordon Blvd Unit 44
- 12709 Gordon Blvd Unit 67
- 1403 Admiral Dr
- 12701 Dara Dr
- 1427 Admiral Dr
- 12241 Farmberry Ct
- 12705 Dara Dr Unit 301
- 12751 Dara Dr Unit 102
- 12753 Dara Dr Unit 101
- 1604 Renate Dr Unit 302
- 1604 Renate Dr Unit 104
- 111 E Colonial Dr
- 12525 Gordon Blvd
- 1523 Colonial Dr Unit 204
- 1206 Riverview Ln
- 12701 Lotte Dr Unit 302
- 1600 Renate Dr Unit 302
- 12462 Skipper Cir
- 1723 Long Shadows Ct
- 2055 Pilgrim Dr
- 1928 Rainbow Ct
- 12729 Hunterbrook Dr
- 13010 Abner Ave
- 1654 Devil Ln
- 1720 Grover Glen Ct
- 13085 Carolyn Forest Dr
- 13110 Putnam Cir
- 12513 Colby Dr
- 1254 Corbett Place
- 13206 Treetop Ct
- 1982 Brooke Farm Ct
Ask me questions while you tour the home.
