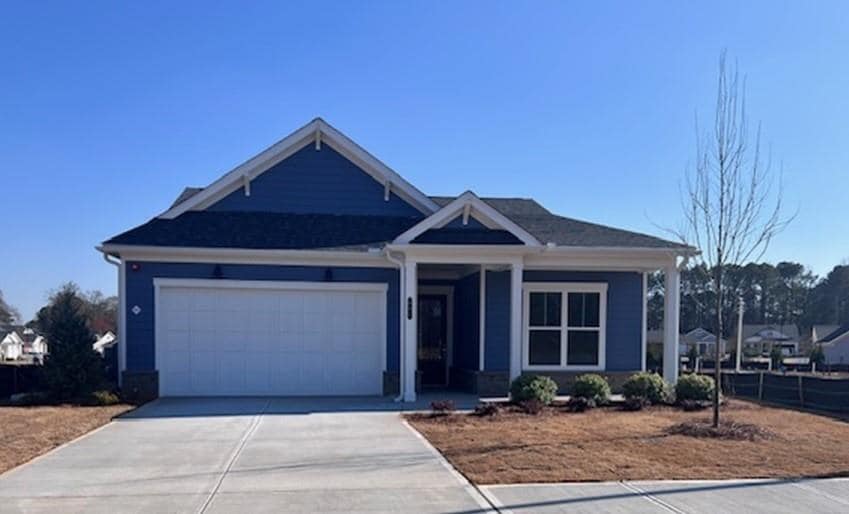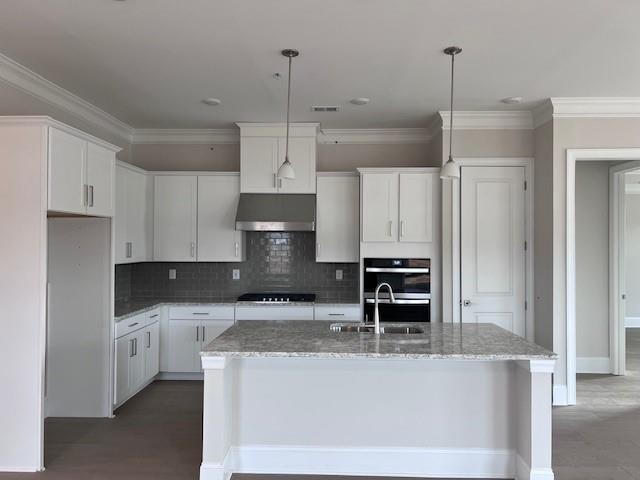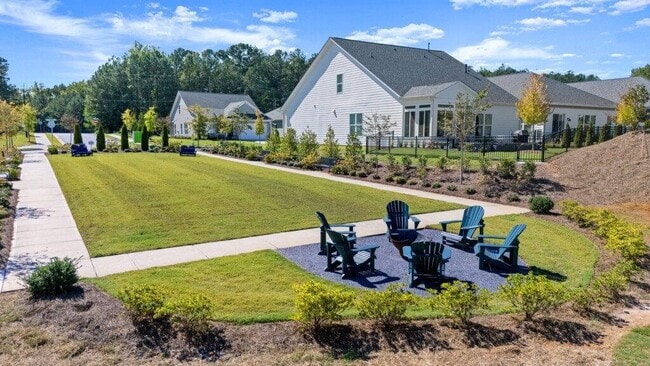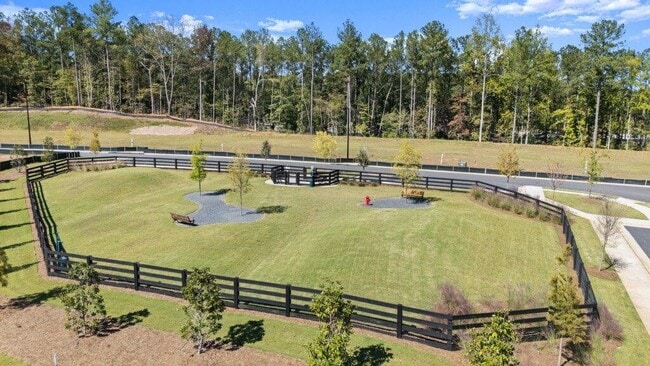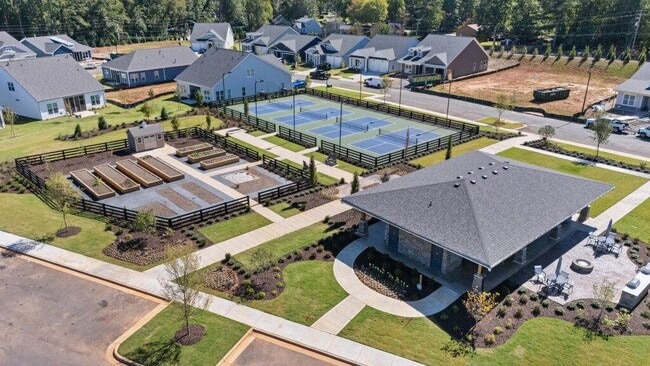199 Vinca Cir NW Kennesaw, GA 30144
The Reserve at Bells Ferry - The Reserve at Bells Ferry - Active AdultEstimated payment $3,722/month
Highlights
- New Construction
- Garage
- 1-Story Property
- Active Adult
About This Home
Discover The Reserve at Bells Ferry, Brock Built’s 55+ active adult community minutes from exciting shops, dining, and activities in lively downtown Woodstock and East Cobb. Stroll locally-owned boutiques, grab a bite to eat, and listen to live music with neighbors, friends, and family at an array of nearby favorite destinations. This welcoming suburb escape combines the character of small-town living, convenience for you and your visitors, and plenty of comforts to spare. Find a home where life matches your pace with endless at-home activities, nearby local hotspots, and access to explore Atlanta and North Georgia’s most popular attractions. Homes are loaded with style features and elevated finishes among lush landscaping—and you’ll never need to lift a finger to maintain it. Incredible private neighborhood amenities include: Pickleball courts Dog park Walking trails Gathering pavilion with an outdoor prep station, grills, and TVs Formal community garden with reservable garden beds
Sales Office
| Monday - Tuesday |
10:00 AM - 5:00 PM
|
| Wednesday |
1:00 PM - 5:00 PM
|
| Thursday - Saturday |
10:00 AM - 5:00 PM
|
| Sunday |
1:00 PM - 5:00 PM
|
Home Details
Home Type
- Single Family
Parking
- Garage
Home Design
- New Construction
Interior Spaces
- 1-Story Property
Bedrooms and Bathrooms
- 2 Bedrooms
- 2 Full Bathrooms
Community Details
- Active Adult
Map
About the Builder
- 220 Vinca Cir NW
- 487 Fescue Ct
- The Reserve at Bells Ferry - The Reserve at Bells Ferry - Active Adult
- 3915 Alba St NW
- 400 Vinca Cir NW
- 127 N Lakeside Dr NW
- 48 Lake Latimer Dr NE
- 46 Lake Latimer Dr NE
- 0 Lake Latimer Dr NE Unit 7564947
- 44 Lake Latimer Dr NE
- 0 Lake Latimer Dr NE Unit 10506857
- 0 Watkins Glen Dr NE Unit 7564156
- 0 Watkins Glen Dr NE Unit 10506865
- 3222 Bells Ferry Rd NE
- 3265 Hilltop Cir
- 3275 Hilltop Cir
- 00 John Tate Rd
- The Village at Shallowford - Executive Series
- The Village at Shallowford - Classic Series
- The Village at Shallowford - Signature Series

