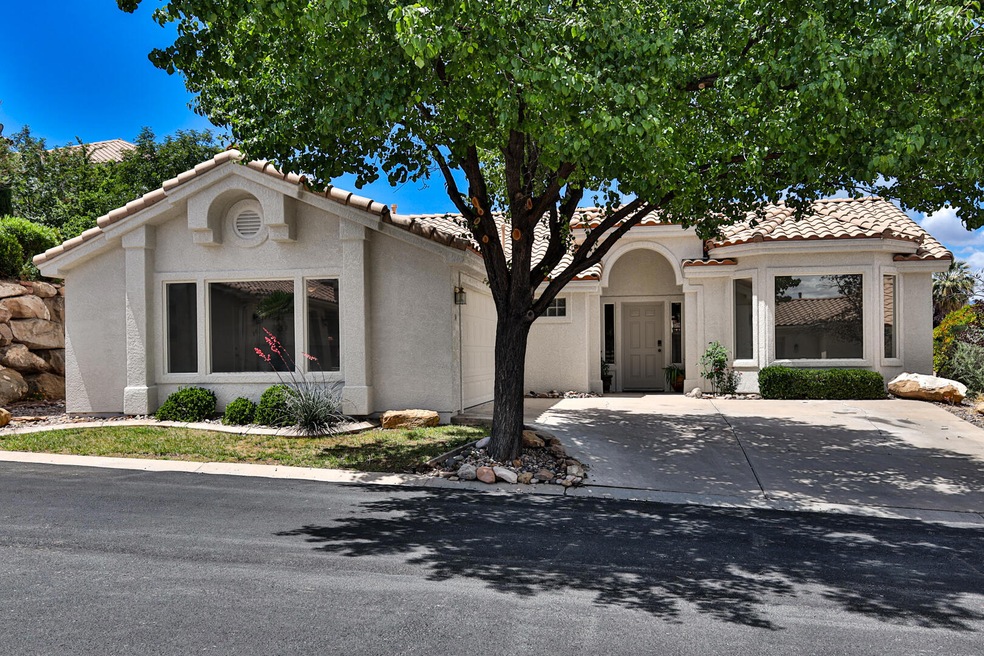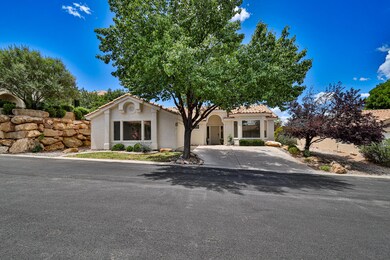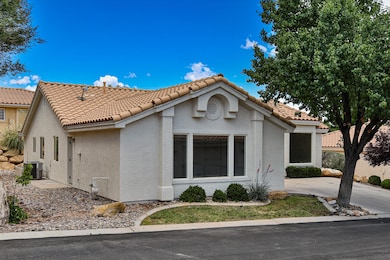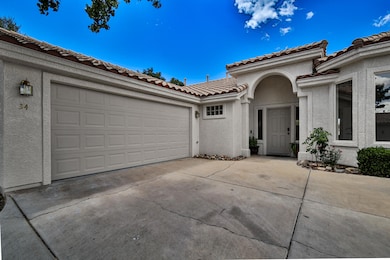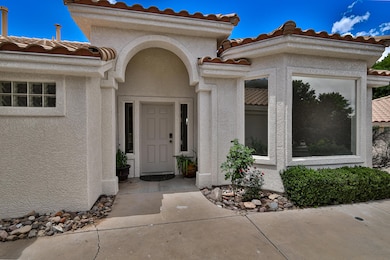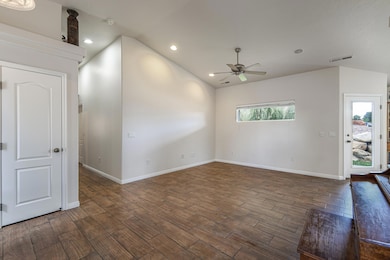199 W 2025 S Unit 34 St. George, UT 84770
Estimated payment $2,280/month
Highlights
- Popular Property
- Fenced Community Pool
- Attached Garage
- Mountain View
- Den
- Patio
About This Home
Fresh interior and exterior paint, makes this one shine like a new penny. 3 beds 2 baths with an extra den/ office or formal room. This lovely unit is tucked out of the way just above Southgate Golf course, which make for some lovely evening walks. Close to the amenities but not too close to get all the annoying traffic. If golf is your jam, you could walk to the clubhouse within minutes.
Listing Agent
KW Ascend Keller Williams Realty License #5460249-AB Listed on: 10/13/2025

Home Details
Home Type
- Single Family
Est. Annual Taxes
- $2,579
Year Built
- Built in 2001
Lot Details
- 3,049 Sq Ft Lot
- Landscaped
- Sprinkler System
- Zoning described as Residential, PUD
HOA Fees
- $210 Monthly HOA Fees
Parking
- Attached Garage
Home Design
- Slab Foundation
- Tile Roof
- Stucco Exterior
Interior Spaces
- 1,596 Sq Ft Home
- 1-Story Property
- Ceiling Fan
- Den
- Mountain Views
Kitchen
- Free-Standing Range
- Dishwasher
- Disposal
Bedrooms and Bathrooms
- 3 Bedrooms
- 2 Bathrooms
Outdoor Features
- Patio
Schools
- Bloomington Elementary School
- Dixie Middle School
- Dixie High School
Utilities
- Central Air
- Heating System Uses Natural Gas
Listing and Financial Details
- Home warranty included in the sale of the property
- Assessor Parcel Number SG-ME-1-34
Community Details
Overview
- Mirage Estates Subdivision
Recreation
- Fenced Community Pool
Map
Home Values in the Area
Average Home Value in this Area
Property History
| Date | Event | Price | List to Sale | Price per Sq Ft |
|---|---|---|---|---|
| 10/13/2025 10/13/25 | For Sale | $349,900 | 0.0% | $219 / Sq Ft |
| 10/06/2025 10/06/25 | Pending | -- | -- | -- |
| 10/03/2025 10/03/25 | Price Changed | $349,900 | -1.4% | $219 / Sq Ft |
| 10/03/2025 10/03/25 | Price Changed | $354,900 | -5.3% | $222 / Sq Ft |
| 09/25/2025 09/25/25 | Price Changed | $374,900 | -3.8% | $235 / Sq Ft |
| 08/07/2025 08/07/25 | Price Changed | $389,900 | -2.5% | $244 / Sq Ft |
| 06/24/2025 06/24/25 | Price Changed | $399,900 | -1.3% | $251 / Sq Ft |
| 05/27/2025 05/27/25 | Price Changed | $405,000 | -3.5% | $254 / Sq Ft |
| 05/15/2025 05/15/25 | For Sale | $419,900 | -- | $263 / Sq Ft |
Source: Washington County Board of REALTORS®
MLS Number: 25-261333
- 199 W 2025 S Unit 63
- 199 W 2025 S Unit 70
- 181 W Mojave Heights Dr
- 2105 Balboa Way Unit 15
- 0 Null Unit 25-263229
- 300 W 2025 S Unit 26
- 284 W Sir Monte Dr
- 2150 Balboa Way Unit 9
- 2255 Hill Rd
- 2159 Fairway Hills Dr Unit 40
- 2159 Fairway Hills Dr
- 2244 Putters Cir
- 372 E Vermillion Ave
- 2201 San Carlos Ct
- 668 Lava Pointe Dr
- 646 W Verde Ridge Rd
- 667 Lava Pointe Dr Unit 5
- 676 676 W Lava Pointe Dr
- 2136 S Legacy Dr
- 444 Sunland Dr
- 3061 S Bloomington Dr E
- 3155 S Hidden Valley Dr
- 220 E 600 S
- 1390 W Sky Rocket Rd
- 1569 Tamarisk Dr
- 810 S Dixie Dr Unit 2225
- 3419 S River Rd
- 1050 E 500 S
- 175 S 400 E
- 1845 W Canyon View Dr Unit FL3-ID1250615P
- 201 W Tabernacle St
- 60 N 100th St W
- 277 S 1000 E
- 2006 Westcliff Dr
- 605 E Tabernacle St
- 1277 W Las Hurdes Dr
- 5680 S Duel Ln
