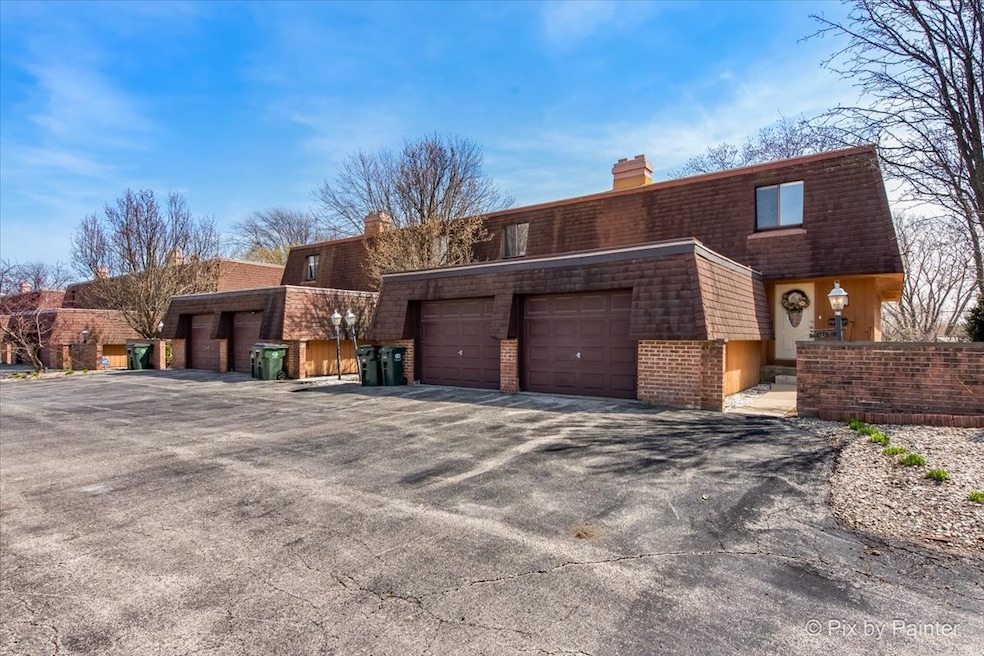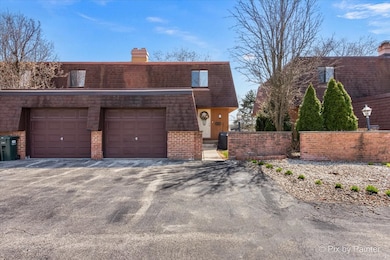
199 W Lake Cook Rd Palatine, IL 60074
South Barrington NeighborhoodHighlights
- Recreation Room
- Wooded Lot
- L-Shaped Dining Room
- Palatine High School Rated A
- Wood Flooring
- Stainless Steel Appliances
About This Home
As of July 2025Great 2-story end unit townhome with finished walk-out basement. Over 1700 sq ft of living space! Super spacious Living Room is bright and airy. Triple patio doors open to large balcony overlooking trees & private yard. Formal Dining Room and nice sized Kitchen. Upstairs you'll find 2 huge bedrooms w/ big closets and large pass-thru bath. The finished lower level features a huge Recreation Room, Laundry room & tons of storage. Sliding doors to patio and private back yard. A TOTAL renovation of the unit has been completed in 2023. Newer furnace and HWH (both replaced by previous owner). Attached 1 car garage with extra storage and direct access to the unit. Lots of additional off street parking for your extra vehicles or guests. Fantastic location, close to everything! Easy access to expressways. Walk to Deer Park Mall & Deer Grove Forest Preserve. Great investment (long and short term rentals are allowed) or make it your own! Being sold as-is.
Last Agent to Sell the Property
HomeSmart Connect LLC License #475133352 Listed on: 05/29/2025

Townhouse Details
Home Type
- Townhome
Est. Annual Taxes
- $4,643
Year Built
- Built in 1972
Lot Details
- Lot Dimensions are 163x25
- Wooded Lot
HOA Fees
- $407 Monthly HOA Fees
Parking
- 1 Car Garage
- Driveway
- Parking Included in Price
Home Design
- Brick Exterior Construction
Interior Spaces
- 1,700 Sq Ft Home
- 2-Story Property
- Family Room
- Living Room
- L-Shaped Dining Room
- Recreation Room
- Basement Fills Entire Space Under The House
Kitchen
- Microwave
- Dishwasher
- Stainless Steel Appliances
- Disposal
Flooring
- Wood
- Carpet
- Laminate
Bedrooms and Bathrooms
- 2 Bedrooms
- 2 Potential Bedrooms
- Walk-In Closet
Laundry
- Laundry Room
- Dryer
- Washer
Outdoor Features
- Balcony
Schools
- Lincoln Elementary School
- Walter R Sundling Middle School
- Palatine High School
Utilities
- Forced Air Heating and Cooling System
- Heating System Uses Natural Gas
Community Details
Overview
- Association fees include parking, insurance, exterior maintenance, lawn care, snow removal
- 4 Units
Pet Policy
- Dogs and Cats Allowed
Ownership History
Purchase Details
Home Financials for this Owner
Home Financials are based on the most recent Mortgage that was taken out on this home.Purchase Details
Home Financials for this Owner
Home Financials are based on the most recent Mortgage that was taken out on this home.Similar Homes in Palatine, IL
Home Values in the Area
Average Home Value in this Area
Purchase History
| Date | Type | Sale Price | Title Company |
|---|---|---|---|
| Warranty Deed | $305,000 | Chicago Title | |
| Deed | $160,000 | Old Republic Title |
Mortgage History
| Date | Status | Loan Amount | Loan Type |
|---|---|---|---|
| Open | $305,000 | VA | |
| Previous Owner | $50,000 | Credit Line Revolving |
Property History
| Date | Event | Price | Change | Sq Ft Price |
|---|---|---|---|---|
| 07/11/2025 07/11/25 | Sold | $305,000 | +1.7% | $179 / Sq Ft |
| 06/01/2025 06/01/25 | Pending | -- | -- | -- |
| 05/29/2025 05/29/25 | For Sale | $300,000 | +87.5% | $176 / Sq Ft |
| 09/15/2021 09/15/21 | Sold | $160,000 | +0.6% | $94 / Sq Ft |
| 07/07/2021 07/07/21 | Pending | -- | -- | -- |
| 06/29/2021 06/29/21 | For Sale | $159,000 | -- | $94 / Sq Ft |
Tax History Compared to Growth
Tax History
| Year | Tax Paid | Tax Assessment Tax Assessment Total Assessment is a certain percentage of the fair market value that is determined by local assessors to be the total taxable value of land and additions on the property. | Land | Improvement |
|---|---|---|---|---|
| 2024 | $4,643 | $19,000 | $3,500 | $15,500 |
| 2023 | $4,461 | $19,000 | $3,500 | $15,500 |
| 2022 | $4,461 | $19,000 | $3,500 | $15,500 |
| 2021 | $4,994 | $15,376 | $9,612 | $5,764 |
| 2020 | $4,940 | $15,442 | $9,612 | $5,830 |
| 2019 | $4,932 | $17,196 | $9,612 | $7,584 |
| 2018 | $4,715 | $15,172 | $8,650 | $6,522 |
| 2017 | $4,626 | $15,172 | $8,650 | $6,522 |
| 2016 | $4,302 | $15,172 | $8,650 | $6,522 |
| 2015 | $3,918 | $12,751 | $7,903 | $4,848 |
| 2014 | $3,870 | $12,751 | $7,903 | $4,848 |
| 2013 | $3,854 | $13,032 | $7,903 | $5,129 |
Agents Affiliated with this Home
-
Amber Tilindis

Seller's Agent in 2025
Amber Tilindis
The McDonald Group
(847) 922-6613
2 in this area
60 Total Sales
-
Michael Pate

Seller Co-Listing Agent in 2025
Michael Pate
The McDonald Group
(847) 361-9793
1 in this area
48 Total Sales
-
Andrew Kowalkowski

Buyer's Agent in 2025
Andrew Kowalkowski
RE/MAX
(815) 603-1044
1 in this area
84 Total Sales
-
Chris French

Seller's Agent in 2021
Chris French
Coldwell Banker Realty
(847) 668-2500
2 in this area
71 Total Sales
Map
Source: Midwest Real Estate Data (MRED)
MLS Number: 12377966
APN: 02-03-206-027-0000
- 20412 N Rand Rd
- 20406 Rand Rd
- 483 W Shady Lane Rd
- 20420 Rand Rd
- 1945 N Northumberland Pass
- 20073 N Hazelcrest Rd
- 484 W Haleys Hill Ct
- 20650 & 20672 W Lake Cook Rd
- 20638 Lake Cook Rd
- 20425 N Hazelcrest Rd
- 20641 N Weatherstone Rd
- 21947 W Tori Ln
- 21946 W Tori Ln
- 321 E Forest Knoll Dr
- 1979 N Hicks Rd Unit 1979104
- 1975 N Hicks Rd Unit 106
- 1975 N Hicks Rd Unit 108
- 1309 W Dundee Rd
- 2064 N Rand Rd Unit 108
- 1569 N Saint Marks Place






