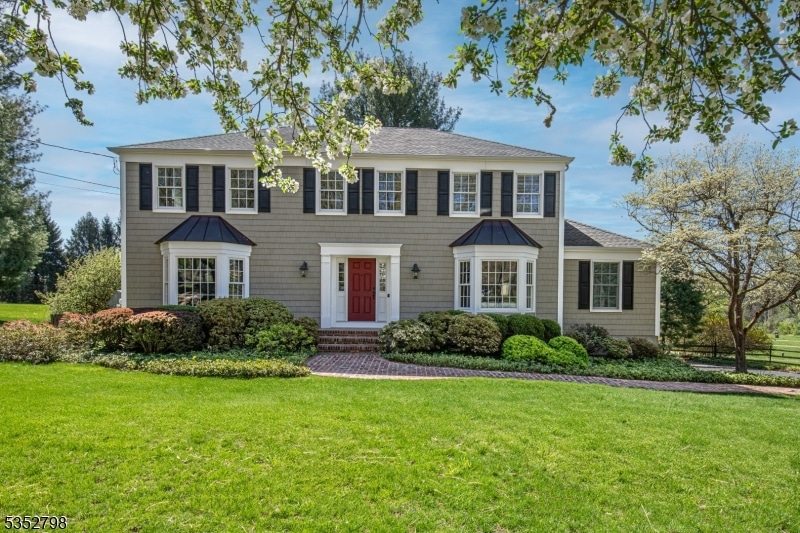
$925,000
- 4 Beds
- 3.5 Baths
- 6 William Way
- Long Valley, NJ
Welcome to this unique community of "Timber Hollow" with stunning parklike properties which lead to a cul-de-sac. Built by Gallagher & Beck, in the mid 1990's, these homes are known for the quality, "California Corners" and natural gas. This elegant 4 bedroom, 3 and a half bath colonial is located on 3.95 very private acres with a finished walk out basement to a patio where nature surrounds!
CYNTHIA RUGGIERO KL SOTHEBY'S INT'L. REALTY






