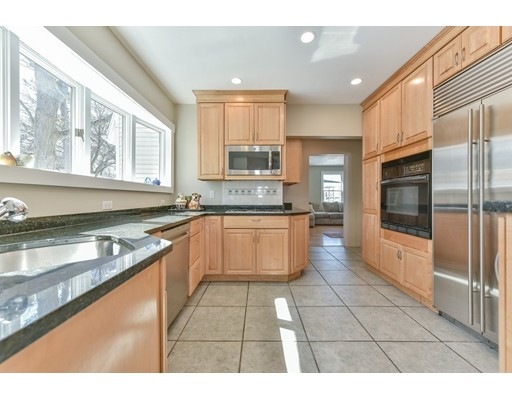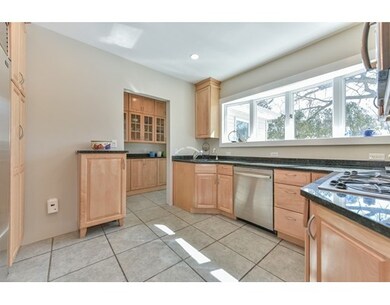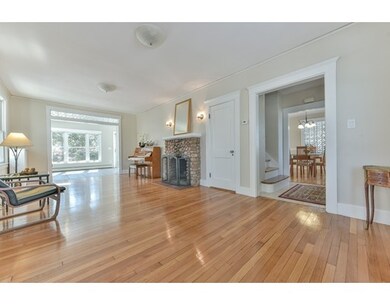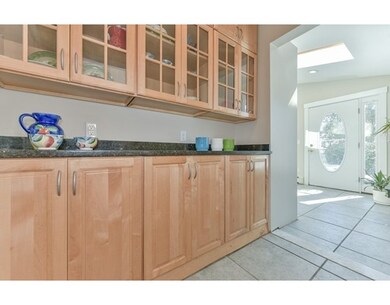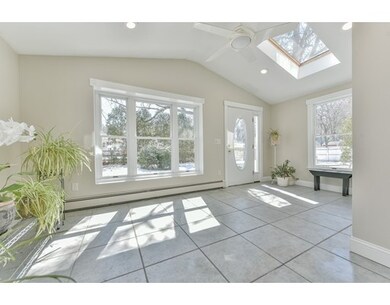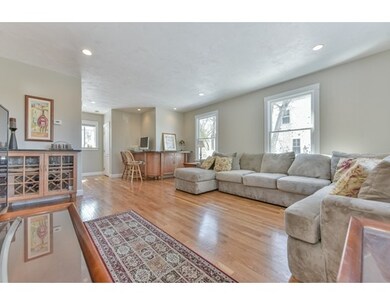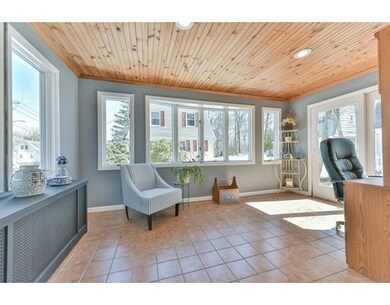
199 Whiting Ave Dedham, MA 02026
Oakdale NeighborhoodAbout This Home
As of April 2021SO MUCH HOUSE FOR THE MONEY! Offering great space for today's living, it's move-in ready with its fresh look and gleaming hardwood floors. Updated kitchen, granite counter, stainless appliances and butlers pantry are in the heart of the house. Formal dining room with leaded glass cabinet connects to the front to back living room with field stone fireplace. Walk through the french door to the sun drenched den wing with sliders to the patio or enjoy the cathedral ceiling, sky lit sun room for your morning cup of coffee. Comfortable family room is ideal for movie night or casual entertaining. Master wing with cathedral ceilings, walk in closet, adjacent sitting room and generous Jacuzzi master bath. Three more bedrooms, full bath complete the 2nd floor. A 2 car garage brings opportunity with its upper sky lit finished room, perfect for studio or office. Close proximity to Dedham Middle and High schools, commuter rails, Dedham Center and 5 minutes to Legacy Place.
Home Details
Home Type
Single Family
Est. Annual Taxes
$12,976
Year Built
1928
Lot Details
0
Listing Details
- Lot Description: Wooded, Paved Drive
- Property Type: Single Family
- Single Family Type: Detached
- Style: Colonial
- Lead Paint: Unknown
- Year Round: Yes
- Year Built Description: Actual
- Special Features: None
- Property Sub Type: Detached
- Year Built: 1928
Interior Features
- Has Basement: Yes
- Fireplaces: 1
- Primary Bathroom: Yes
- Number of Rooms: 9
- Amenities: Public Transportation, Shopping, Park, Medical Facility, Highway Access, Public School
- Electric: Circuit Breakers, 200 Amps
- Energy: Insulated Windows, Storm Windows, Storm Doors
- Flooring: Tile, Hardwood
- Interior Amenities: Cable Available
- Basement: Full
- Bedroom 2: Second Floor
- Bedroom 3: Second Floor
- Bedroom 4: Second Floor
- Bathroom #1: First Floor
- Bathroom #2: Second Floor
- Bathroom #3: Second Floor
- Kitchen: First Floor
- Laundry Room: Basement
- Living Room: First Floor
- Master Bedroom: Second Floor
- Master Bedroom Description: Ceiling - Cathedral, Ceiling Fan(s), Closet - Walk-in, Flooring - Hardwood, Cable Hookup, Recessed Lighting
- Dining Room: First Floor
- Family Room: First Floor
- No Bedrooms: 4
- Full Bathrooms: 3
- Oth1 Room Name: Sun Room
- Oth1 Dscrp: Ceiling Fan(s), Flooring - Stone/Ceramic Tile, Window(s) - Bay/Bow/Box, Recessed Lighting
- Oth2 Room Name: Den
- Oth2 Dscrp: Flooring - Stone/Ceramic Tile, Window(s) - Bay/Bow/Box, Recessed Lighting, Slider
- Main Lo: K95001
- Main So: BB5817
- Estimated Sq Ft: 2896.00
Exterior Features
- Construction: Frame
- Exterior: Vinyl
- Exterior Features: Patio
- Foundation: Poured Concrete
Garage/Parking
- Garage Parking: Detached
- Garage Spaces: 2
- Parking: Off-Street
- Parking Spaces: 2
Utilities
- Heat Zones: 2
- Hot Water: Natural Gas
- Utility Connections: for Gas Range, for Electric Oven
- Sewer: City/Town Sewer
- Water: City/Town Water
Schools
- Middle School: Dedham Middle
- High School: Dedham High
Lot Info
- Assessor Parcel Number: M:0111 L:0029
- Zoning: Res
- Acre: 0.26
- Lot Size: 11333.00
Ownership History
Purchase Details
Home Financials for this Owner
Home Financials are based on the most recent Mortgage that was taken out on this home.Purchase Details
Home Financials for this Owner
Home Financials are based on the most recent Mortgage that was taken out on this home.Purchase Details
Home Financials for this Owner
Home Financials are based on the most recent Mortgage that was taken out on this home.Similar Homes in Dedham, MA
Home Values in the Area
Average Home Value in this Area
Purchase History
| Date | Type | Sale Price | Title Company |
|---|---|---|---|
| Not Resolvable | $859,000 | None Available | |
| Not Resolvable | $589,000 | -- | |
| Deed | $182,000 | -- |
Mortgage History
| Date | Status | Loan Amount | Loan Type |
|---|---|---|---|
| Open | $687,000 | Purchase Money Mortgage | |
| Previous Owner | $59,245 | Closed End Mortgage | |
| Previous Owner | $589,000 | New Conventional | |
| Previous Owner | $100,000 | No Value Available | |
| Previous Owner | $130,000 | Purchase Money Mortgage |
Property History
| Date | Event | Price | Change | Sq Ft Price |
|---|---|---|---|---|
| 04/02/2021 04/02/21 | Sold | $859,000 | 0.0% | $273 / Sq Ft |
| 02/14/2021 02/14/21 | Pending | -- | -- | -- |
| 02/11/2021 02/11/21 | For Sale | $859,000 | 0.0% | $273 / Sq Ft |
| 02/06/2021 02/06/21 | Off Market | $859,000 | -- | -- |
| 02/01/2021 02/01/21 | Pending | -- | -- | -- |
| 01/27/2021 01/27/21 | For Sale | $859,000 | +45.8% | $273 / Sq Ft |
| 06/22/2017 06/22/17 | Sold | $589,000 | -1.7% | $203 / Sq Ft |
| 05/08/2017 05/08/17 | Pending | -- | -- | -- |
| 04/25/2017 04/25/17 | Price Changed | $599,000 | -6.3% | $207 / Sq Ft |
| 03/22/2017 03/22/17 | For Sale | $639,000 | -- | $221 / Sq Ft |
Tax History Compared to Growth
Tax History
| Year | Tax Paid | Tax Assessment Tax Assessment Total Assessment is a certain percentage of the fair market value that is determined by local assessors to be the total taxable value of land and additions on the property. | Land | Improvement |
|---|---|---|---|---|
| 2025 | $12,976 | $1,028,200 | $347,100 | $681,100 |
| 2024 | $12,696 | $1,015,700 | $314,900 | $700,800 |
| 2023 | $11,408 | $888,500 | $285,100 | $603,400 |
| 2022 | $10,596 | $793,700 | $267,800 | $525,900 |
| 2021 | $9,769 | $714,600 | $248,000 | $466,600 |
| 2020 | $9,774 | $712,400 | $248,000 | $464,400 |
| 2019 | $9,188 | $649,300 | $215,700 | $433,600 |
| 2018 | $9,050 | $622,000 | $188,400 | $433,600 |
| 2017 | $8,747 | $592,600 | $176,300 | $416,300 |
| 2016 | $8,538 | $551,200 | $163,200 | $388,000 |
| 2015 | $8,157 | $514,000 | $162,500 | $351,500 |
| 2014 | $7,907 | $491,700 | $159,600 | $332,100 |
Agents Affiliated with this Home
-

Seller's Agent in 2021
Jessica Tyler
Compass
(617) 312-1369
1 in this area
63 Total Sales
-
F
Buyer's Agent in 2021
Focus Team
Focus Real Estate
(617) 676-4082
1 in this area
340 Total Sales
-

Seller's Agent in 2017
Sandra Keller
Coldwell Banker Realty - Milton
(617) 696-4430
18 Total Sales
-

Buyer's Agent in 2017
Karen Landry
RE/MAX
(508) 572-2830
1 in this area
248 Total Sales
Map
Source: MLS Property Information Network (MLS PIN)
MLS Number: 72134627
APN: DEDH-000111-000000-000029
- 78 Woodleigh Rd
- 16 Bailey Ln
- 115 Whiting Ave
- 120 Walnut St
- 8 Oakdale Ave
- 90 High St Unit 309
- 56 Mount Vernon St
- 62 Abbott Rd
- 22 Sanderson Ave
- 3 S Stone Mill Dr Unit 221
- 7 S Stone Mill Dr Unit 514
- 7 S Stone Mill Dr Unit 522
- 88 Clark St Unit 88
- 36 N Stone Mill Dr Unit 1224
- 19 Lewis Ln
- 25 Belknap St
- 42 Churchill Place
- 147 Quincy Ave
- 3 Lewis Farm Rd
- 16 Harding Terrace
