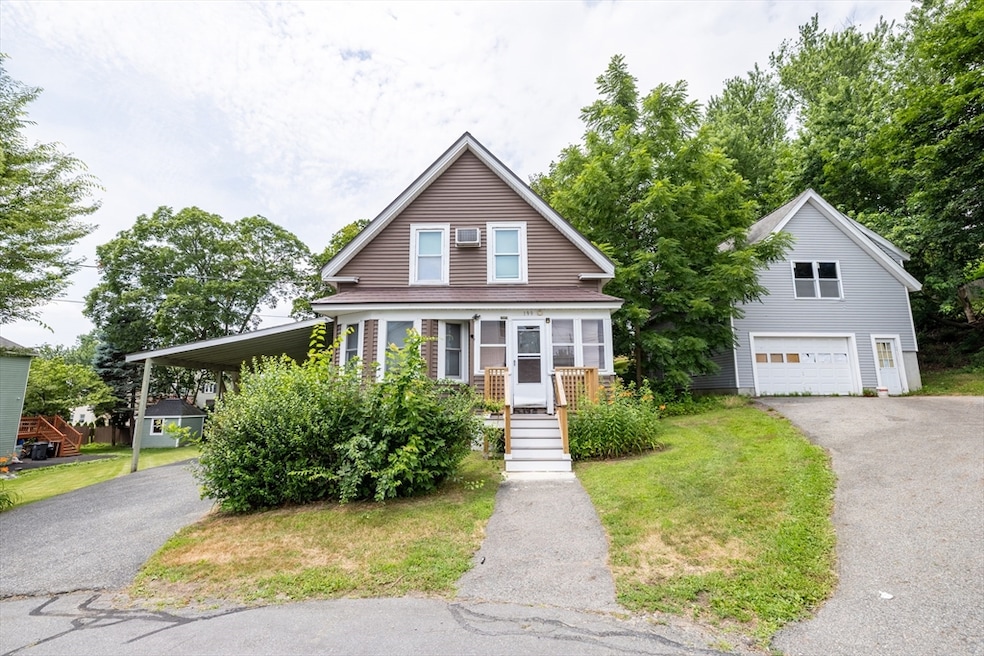
199 Wilson St Haverhill, MA 01832
Mount Washington NeighborhoodEstimated payment $2,928/month
Highlights
- Colonial Architecture
- Property is near public transit
- Wood Flooring
- Deck
- Wooded Lot
- Main Floor Primary Bedroom
About This Home
OVERSIZED LOT!! Welcome to this well-maintained home situated on a double lot offering a flexible layout and inviting outdoor space. The main level features a bright kitchen with a dining area that flows seamlessly into the cozy living room—perfect for everyday living or entertaining. With three bedrooms, including one conveniently located on the first floor, and a full bath upstairs, this home offers comfort and functionality for all lifestyles. Outside, enjoy a meticulously maintained backyard with a deck ideal for relaxing or hosting guests, plus a handy storage shed and covered carport. Located just minutes from I-495, downtown Haverhill's restaurants and shops, and local schools—this home offers both convenience and comfort in one package!
Home Details
Home Type
- Single Family
Est. Annual Taxes
- $4,474
Year Built
- Built in 1900
Lot Details
- 10,001 Sq Ft Lot
- Wooded Lot
- Property is zoned RH
Home Design
- Colonial Architecture
- Brick Foundation
- Frame Construction
- Shingle Roof
- Metal Roof
Interior Spaces
- 1,346 Sq Ft Home
- Crown Molding
- Coffered Ceiling
- Ceiling Fan
- Recessed Lighting
- Light Fixtures
- Sliding Doors
- Entrance Foyer
- Dining Area
- Unfinished Basement
Kitchen
- Range
- Microwave
- Dishwasher
Flooring
- Wood
- Wall to Wall Carpet
- Ceramic Tile
Bedrooms and Bathrooms
- 3 Bedrooms
- Primary Bedroom on Main
- Bathtub Includes Tile Surround
Laundry
- Laundry on main level
- Dryer Hookup
Home Security
- Home Security System
- Storm Windows
- Storm Doors
Parking
- 2 Car Parking Spaces
- Off-Street Parking
Outdoor Features
- Deck
- Enclosed Patio or Porch
- Outdoor Storage
Location
- Property is near public transit
Schools
- Bartlett Elementary School
- Haverhill High School
Utilities
- Cooling System Mounted In Outer Wall Opening
- 2 Cooling Zones
- Forced Air Heating System
- 1 Heating Zone
- Heating System Uses Natural Gas
- 100 Amp Service
- Gas Water Heater
Listing and Financial Details
- Assessor Parcel Number M:0506 B:0252A L:21,1926196
Community Details
Recreation
- Park
Additional Features
- No Home Owners Association
- Shops
Map
Home Values in the Area
Average Home Value in this Area
Tax History
| Year | Tax Paid | Tax Assessment Tax Assessment Total Assessment is a certain percentage of the fair market value that is determined by local assessors to be the total taxable value of land and additions on the property. | Land | Improvement |
|---|---|---|---|---|
| 2025 | $4,474 | $417,700 | $151,100 | $266,600 |
| 2024 | $4,084 | $383,800 | $149,500 | $234,300 |
| 2023 | $3,913 | $350,900 | $136,800 | $214,100 |
| 2022 | $3,733 | $293,500 | $124,100 | $169,400 |
| 2021 | $3,459 | $257,400 | $108,200 | $149,200 |
| 2020 | $3,355 | $246,700 | $100,200 | $146,500 |
| 2019 | $3,264 | $234,000 | $87,500 | $146,500 |
| 2018 | $3,134 | $219,800 | $82,700 | $137,100 |
| 2017 | $2,896 | $193,200 | $66,800 | $126,400 |
| 2016 | $2,928 | $190,600 | $66,800 | $123,800 |
| 2015 | $2,926 | $190,600 | $66,800 | $123,800 |
Property History
| Date | Event | Price | Change | Sq Ft Price |
|---|---|---|---|---|
| 07/23/2025 07/23/25 | Pending | -- | -- | -- |
| 07/16/2025 07/16/25 | For Sale | $469,900 | -- | $349 / Sq Ft |
Purchase History
| Date | Type | Sale Price | Title Company |
|---|---|---|---|
| Quit Claim Deed | -- | None Available | |
| Deed | $117,000 | -- |
Mortgage History
| Date | Status | Loan Amount | Loan Type |
|---|---|---|---|
| Previous Owner | $62,373 | No Value Available | |
| Previous Owner | $75,000 | No Value Available | |
| Previous Owner | $148,000 | No Value Available | |
| Previous Owner | $76,000 | No Value Available |
Similar Homes in Haverhill, MA
Source: MLS Property Information Network (MLS PIN)
MLS Number: 73405500
APN: HAVE-000506-000252-A000021
- 219-221 Wilson St Unit 1
- 552 Washington St
- 572 Washington St
- 93-95 Beach St
- 608 Washington St
- 455 Washington St
- 39 Ayer St
- 2 Marion St
- 54 Observatory Ave
- 9 Riverbank Cir
- 8 Ford St
- 226 River St Unit 3
- 737 Washington St
- 45 Boston St Unit 45
- 43 Boston St Unit 43
- 335 Washington St Unit 335
- 4 S New St
- 22 Bartlett St
- 552 S Main St Unit 2
- 13 1/2 Grove St






