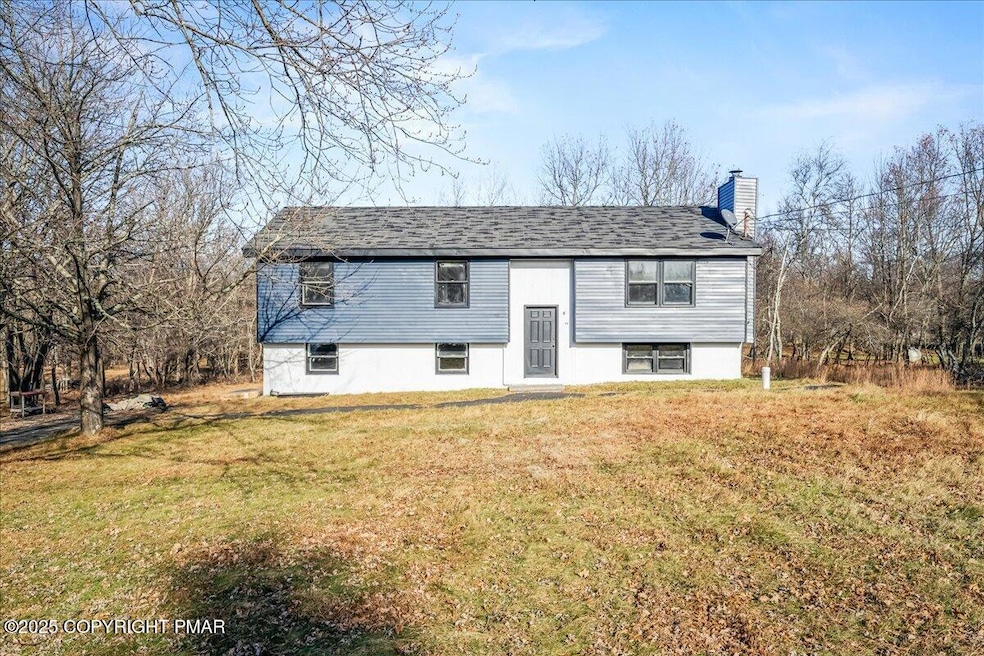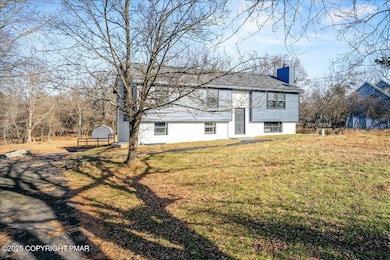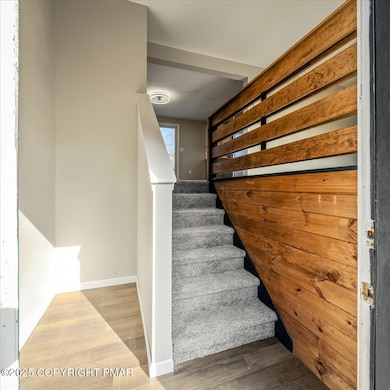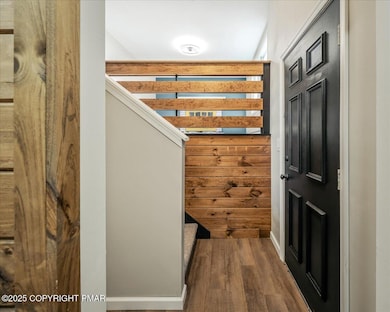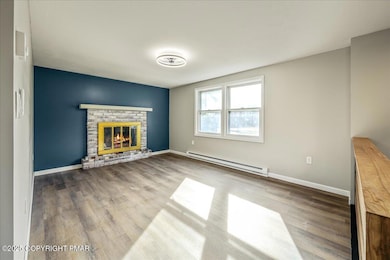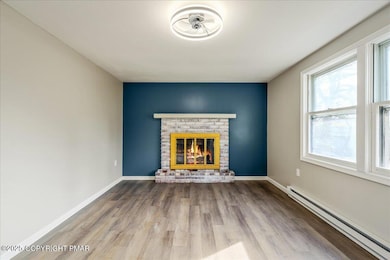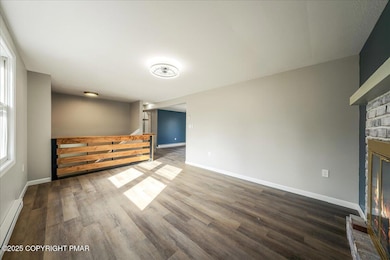199 Winding Way Albrightsville, PA 18210
Estimated payment $2,085/month
Highlights
- Indoor Pool
- Teen Center
- Tennis Courts
- Gated Community
- Main Floor Primary Bedroom
- Cooling Available
About This Home
Just one house away from the Winding Way pool, basketball courts, and tennis!
Located in a highly desirable area for short-term rentals, this beautifully updated 4-bedroom, 2-bath home at 199 Winding Way offers incredible potential as a primary home, vacation retreat, or profitable STR investment. Featuring a modern, sleek design throughout and set on 1 acre, this property delivers both style and space. The lower level is an entertainer's dream — ideal for a party area, game room, or second living space, complete with its own walkout to the backyard. Outside, enjoy two storage sheds providing ample space for tools, toys, and seasonal items.
Situated in Indian Mountain Lakes, you'll have access to top-tier amenities including multiple lakes, beaches, pools, tennis courts, basketball courts, a clubhouse, playgrounds, and 24/7 gated security.
Move-in ready and positioned in a prime location for lifestyle, relaxation, and income generation — this home checks every box!
Listing Agent
Coldwell Banker Hearthside Pocono License #RS353453 Listed on: 11/22/2025

Home Details
Home Type
- Single Family
Est. Annual Taxes
- $3,337
Year Built
- Built in 1979
Lot Details
- 1.1 Acre Lot
- Property fronts a private road
HOA Fees
- $90 Monthly HOA Fees
Parking
- 1 Car Garage
- 8 Open Parking Spaces
Home Design
- Shingle Roof
- Vinyl Siding
Interior Spaces
- 1,988 Sq Ft Home
- 2-Story Property
- Ceiling Fan
- Recessed Lighting
Kitchen
- Cooktop
- Dishwasher
- Kitchen Island
Flooring
- Tile
- Vinyl
Bedrooms and Bathrooms
- 3 Bedrooms
- Primary Bedroom on Main
- 2 Full Bathrooms
- Primary bathroom on main floor
Laundry
- Dryer
- Washer
Finished Basement
- Heated Basement
- Walk-Out Basement
- Basement Fills Entire Space Under The House
- Fireplace in Basement
- Natural lighting in basement
Pool
- Indoor Pool
Utilities
- Cooling Available
- Baseboard Heating
- Well
- On Site Septic
Listing and Financial Details
- Assessor Parcel Number 20.8I.1.92
- $31 per year additional tax assessments
Community Details
Overview
- Association fees include trash, maintenance road
- Indian Mountain Lakes Subdivision
Amenities
- Picnic Area
- Teen Center
- Meeting Room
- Party Room
- Recreation Room
Recreation
- Tennis Courts
- Community Playground
Additional Features
- Security
- Gated Community
Map
Home Values in the Area
Average Home Value in this Area
Tax History
| Year | Tax Paid | Tax Assessment Tax Assessment Total Assessment is a certain percentage of the fair market value that is determined by local assessors to be the total taxable value of land and additions on the property. | Land | Improvement |
|---|---|---|---|---|
| 2025 | $813 | $108,570 | $25,500 | $83,070 |
| 2024 | $650 | $108,570 | $25,500 | $83,070 |
| 2023 | $2,760 | $108,570 | $25,500 | $83,070 |
| 2022 | $2,712 | $108,570 | $25,500 | $83,070 |
| 2021 | $2,712 | $108,570 | $25,500 | $83,070 |
| 2020 | $2,276 | $108,570 | $25,500 | $83,070 |
| 2019 | $3,171 | $18,900 | $5,250 | $13,650 |
| 2018 | $3,171 | $18,900 | $5,250 | $13,650 |
| 2017 | $3,209 | $18,900 | $5,250 | $13,650 |
| 2016 | $633 | $18,900 | $5,250 | $13,650 |
| 2015 | -- | $18,900 | $5,250 | $13,650 |
| 2014 | -- | $18,900 | $5,250 | $13,650 |
Property History
| Date | Event | Price | List to Sale | Price per Sq Ft | Prior Sale |
|---|---|---|---|---|---|
| 11/22/2025 11/22/25 | For Sale | $325,000 | +91.2% | $163 / Sq Ft | |
| 05/16/2025 05/16/25 | Sold | $170,000 | -14.6% | $81 / Sq Ft | View Prior Sale |
| 04/27/2025 04/27/25 | Pending | -- | -- | -- | |
| 04/05/2025 04/05/25 | For Sale | $199,000 | +28.4% | $95 / Sq Ft | |
| 02/24/2023 02/24/23 | Sold | $155,000 | -18.4% | $71 / Sq Ft | View Prior Sale |
| 01/17/2023 01/17/23 | Pending | -- | -- | -- | |
| 12/18/2022 12/18/22 | Price Changed | $190,000 | -11.6% | $87 / Sq Ft | |
| 08/03/2022 08/03/22 | For Sale | $215,000 | -- | $98 / Sq Ft |
Purchase History
| Date | Type | Sale Price | Title Company |
|---|---|---|---|
| Deed | $170,000 | Trident Land Transfer | |
| Deed | $170,000 | Trident Land Transfer | |
| Deed | $155,000 | Paramount Abstract | |
| Quit Claim Deed | -- | -- |
Mortgage History
| Date | Status | Loan Amount | Loan Type |
|---|---|---|---|
| Open | $277,000 | Credit Line Revolving | |
| Closed | $277,000 | Credit Line Revolving |
Source: Pocono Mountains Association of REALTORS®
MLS Number: PM-137446
APN: 20.8I.1.92
- 191 Winding Way
- 175 Winding Way
- 158 Winding Way
- 151 Mallard Ln
- 67 Tunkhannock Dr
- 1524 Evergreen Rd
- 0 Algonquin Trail
- 1105 Pecos Terrace
- 0 Pecos Terrace Unit 716598
- 5509 Scenic Dr
- 6003 Scenic Dr
- 718 Chippewa Trail
- 0 Arciel Dr Unit PM-132277
- 0 Arciel Dr Unit PM-132274
- 805 Dogwood Terrace
- Lot 4403 Claremont Dr
- 0 Claremont Dr Unit Lot 4403 753802
- 325 Blairwood Ln
- 94 Blairwood Ln
- 408 Fawn Ln
- 188 Algonquin Trail
- 175 Circle Dr
- 56 Winding Way
- 351 Valley View Dr
- 628 Scenic Dr
- 119 Antler Trail
- 752 Toll Rd
- 194 Chapman Cir Unit ID1250013P
- 101 Mohawk Trail
- 106 Lenape Trail
- 120 Lenape Trail
- 2664 Tacoma Dr
- 164 Buckhill Rd
- 7 Wintergreen Ct
- 7 Wintergreen Trail
- 6 Junco Ln
- 3284 Route 115 Unit 1
- 38 Spokane Rd
- 2532 Holly Ln
- 117 Cress Dr
