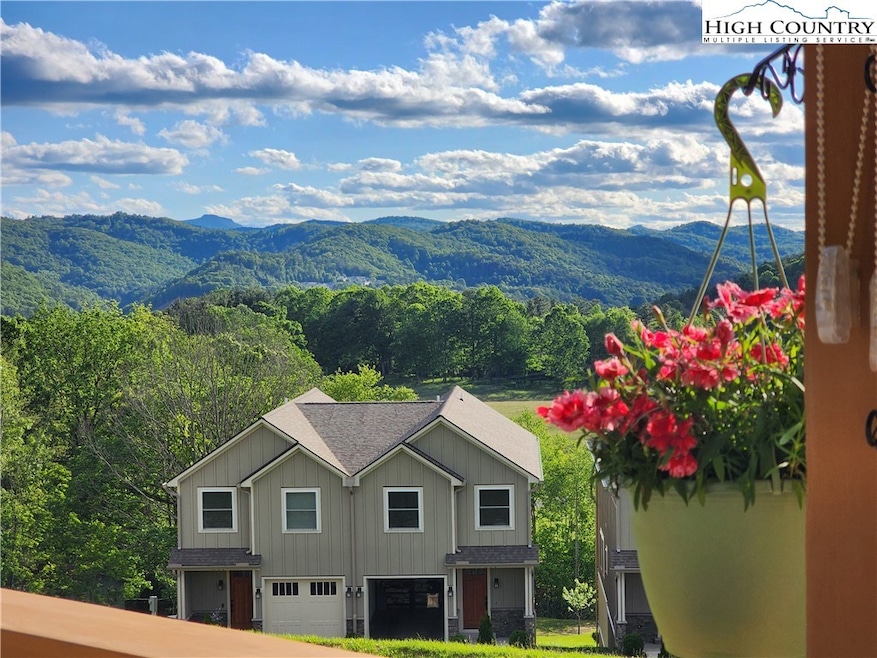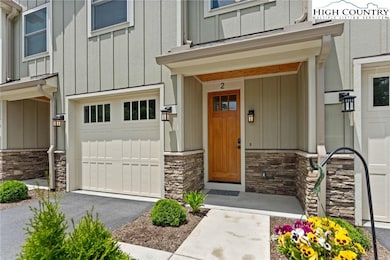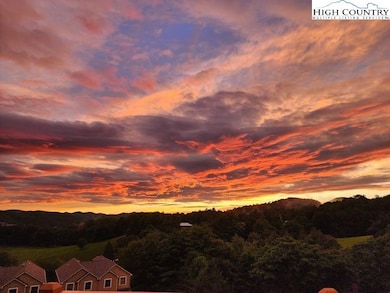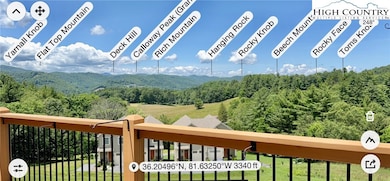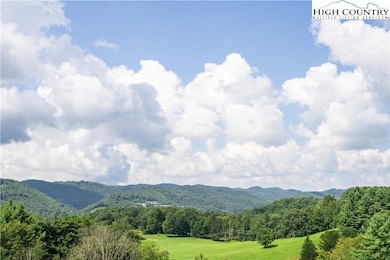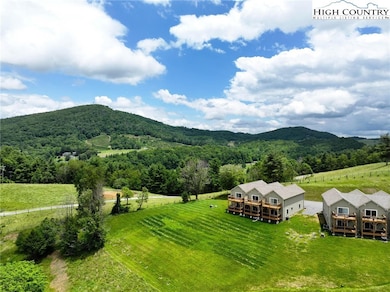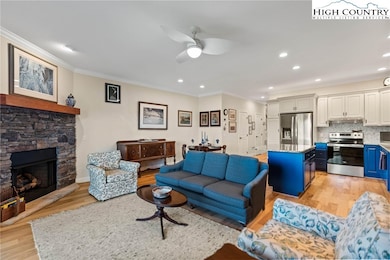Estimated payment $3,251/month
Highlights
- Mountain View
- Traditional Architecture
- Covered Patio or Porch
- Hardin Park Elementary School Rated A
- Attic
- Forced Air Zoned Heating and Cooling System
About This Home
Experience the height of mountain living with this luxurious townhome boasting truly stunning, panoramic long-range views and gorgeous sunset vistas. From your personal front-row seat, the horizon unfolds with layers of Blue Ridge peaks, including a distinctive glimpse of the tip of iconic Grandfather Mountain, and the main living spaces are perfectly positioned to capture this incredible scenery. Featuring more than just a beautiful view, it also is in an unbeatable location. This exceptional townhome offers a lifestyle defined by effortless living and stunning scenery. Literally just minutes to the hospital, the Greenway Trail, the Blue Ridge Parkway, and Samaritan's Purse, it is also less than four miles to ASU and the vibrant heart of Downtown Boone. Step inside and discover a thoughtfully designed layout with fantastic upgrades; the main level features a gorgeous kitchen with granite countertops and stainless steel appliances, a lovely living room with a cozy propane stone fireplace, a convenient half bath, and the immense convenience of a garage—a rare find in the High Country! Upstairs, the spacious primary suite is a true retreat, perfectly positioned to face the stunning views and featuring its own sunny balcony which is also ideal for container gardening. This level also includes a second bedroom, a bonus room perfect as an office, craft room, or art studio, and a conveniently located laundry area with smart, elevated appliances. This lovely home stands out with smart touches that elevate it above the builder's already beautiful standard selections, including an enhanced crawlspace with temperature/humidity monitors, a dehumidifier, and a radon mitigation system. With the Property Owners Association handling the exterior maintenance and grounds, you can simply enjoy everything the High Country has to offer without lifting a finger. Plus, with a strict no short-term rentals policy, this is a peaceful community perfect for a full-time resident or a second home. This is an incredible opportunity to own the first resale in this exceptional development—a rare chance to start living the effortless mountain life you've always dreamed of.
Listing Agent
Keller Williams High Country Brokerage Phone: (828) 773-5163 Listed on: 06/26/2025

Townhouse Details
Home Type
- Townhome
Est. Annual Taxes
- $1,161
Year Built
- Built in 2022
Lot Details
- 1,742 Sq Ft Lot
- Property fronts a private road
- Southern Exposure
HOA Fees
- $250 Monthly HOA Fees
Parking
- 1 Car Garage
- Shared Driveway
Home Design
- Traditional Architecture
- Wood Frame Construction
- Shingle Roof
- Asphalt Roof
- Wood Siding
- Radon Mitigation System
- Stone
Interior Spaces
- 1,708 Sq Ft Home
- 2-Story Property
- Stone Fireplace
- Gas Fireplace
- Propane Fireplace
- Window Treatments
- Mountain Views
- Crawl Space
- Attic
Kitchen
- Electric Range
- Microwave
- Dishwasher
Bedrooms and Bathrooms
- 2 Bedrooms
Laundry
- Laundry on upper level
- Dryer
- Washer
Home Security
Outdoor Features
- Covered Patio or Porch
Schools
- Hardin Park Elementary School
- Watauga High School
Utilities
- Forced Air Zoned Heating and Cooling System
- Heat Pump System
- Shared Well
- Electric Water Heater
- Shared Septic
- High Speed Internet
- Cable TV Available
Listing and Financial Details
- Assessor Parcel Number 2920-33-3778-000
Community Details
Overview
- Wynfield Ridge Subdivision
Security
- Carbon Monoxide Detectors
Map
Home Values in the Area
Average Home Value in this Area
Property History
| Date | Event | Price | List to Sale | Price per Sq Ft |
|---|---|---|---|---|
| 10/16/2025 10/16/25 | Price Changed | $549,900 | -1.8% | $322 / Sq Ft |
| 10/08/2025 10/08/25 | Price Changed | $559,900 | -1.6% | $328 / Sq Ft |
| 09/08/2025 09/08/25 | For Sale | $569,000 | 0.0% | $333 / Sq Ft |
| 08/03/2025 08/03/25 | Off Market | $569,000 | -- | -- |
| 07/19/2025 07/19/25 | Price Changed | $569,000 | -3.4% | $333 / Sq Ft |
| 06/26/2025 06/26/25 | For Sale | $589,000 | -- | $345 / Sq Ft |
Source: High Country Association of REALTORS®
MLS Number: 256390
- 399 Ravens Ridge Cir
- 140 Wilson Ridge Rd
- 165 Meadow Ridge Rd Unit 5
- 1821 Deerfield Rd
- 591 & 573 Margo Rd
- 306 Margot Rd Unit 1 and 2
- 516 White Laurel Ln
- 547 White Laurel Ln
- 632 White Laurel Ln
- 216 Cane Rd
- TBD Chase Hill Dr
- 164 Adams Ln Unit 11B
- 212 Carriage Lamp Ct
- 138 Village Dr
- Lots 12 & 13 Gable Farm Rd
- 106 Sherry Ln
- 151 Deer Valley Dr Unit 113
- 0 New River Heights Unit 13
- 384 New River Heights Rd Unit 12
- 384 New River Heights Rd
- 954 Hunting Hills Ln Unit The Magellan
- 225 Stratford Ln
- 290 N Hampton Rd
- 204 Furman Rd
- 359 Old E King St
- 517 Yosef Dr
- 610 State Farm Rd Unit 3
- 241 Shadowline Dr
- 304 Madison Ave
- 128 Zeb St
- 128 Zeb St Unit C101
- 475 Meadowview Dr Unit CollegePlaceCondo
- 133 Boone Docks St Unit 10
- 243 Jefferson Rd
- 123 Eric Ln
- 105 Assembly Dr
- 206 Rushing Creek Dr
- 586 Townhomes Place
- 800 Horn In the Dr W
- 155 Clement St Unit A
