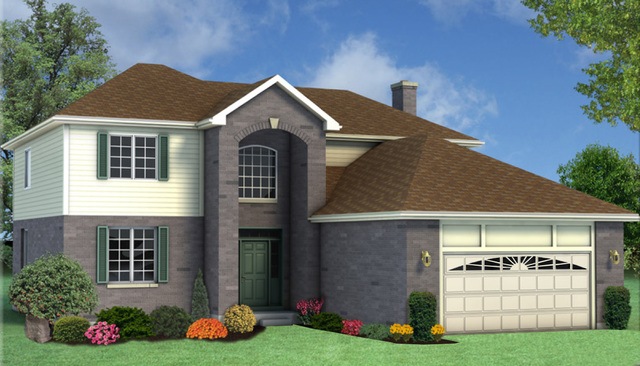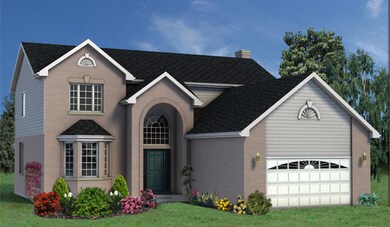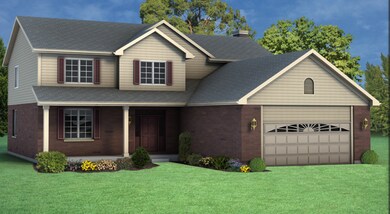
1990 Astor Ln Addison, IL 60101
North Lombard NeighborhoodHighlights
- Traditional Architecture
- Home Office
- Attached Garage
- Glenbard East High School Rated A
- Cul-De-Sac
- Soaking Tub
About This Home
As of November 2021NEW CONSTRUCTION, SEVERAL LOTS TO CHOOSE FROM, THIS AWARD WINNING HOME BUILDER IS OFFERING 5 DIFFERENT MODELS IN THIS SUBDIVISION. SQUARE FOOTAGE'S RANGING FROM 2400 SQ. FT. - 3220 SQ. FT. BASE PRICES RANGING FROM $375,900 - $447,900 (AS OF 01-01-17). THE HARTFORD IS A (2) STORY HOME WITH (4) BEDROOMS AND 2.5 BATHROOMS, OFFICE, FIRST FLOOR LAUNDRY, DOUBLE DOOR ENTRY TO IMPRESSIVE MASTER SUITE WITH HIS AND HER WALK-IN CLOSETS, DRAMATIC TWO STORY FOYER, FULL BASEMENT AND (2) CAR GARAGE. GREAT LOCATION EASY ACCESS TO MAJOR HIGHWAYS, SCHOOLS AND SHOPPING. STOP BY TODAY AND VISIT THE MODEL (THE EXTERIOR RENDERINGS SHOWN IN THE PHOTOS ARE THE DIFFERENT HARTFORD ELEVATIONS AVAILABLE A, B, & C). ALL OTHER PHOTOS FROM BUILDER MODELS
Last Agent to Sell the Property
Olsick Realty, Inc. License #471013075 Listed on: 03/13/2017
Last Buyer's Agent
Non Member
NON MEMBER
Home Details
Home Type
- Single Family
Year Built
- 2017
Lot Details
- Cul-De-Sac
- Irregular Lot
Parking
- Attached Garage
- Driveway
- Parking Included in Price
- Garage Is Owned
Home Design
- Traditional Architecture
- Brick Exterior Construction
- Slab Foundation
- Asphalt Shingled Roof
- Vinyl Siding
Interior Spaces
- Home Office
- Unfinished Basement
- Basement Fills Entire Space Under The House
Kitchen
- Oven or Range
- Microwave
- Dishwasher
- Kitchen Island
Bedrooms and Bathrooms
- Primary Bathroom is a Full Bathroom
- Soaking Tub
- Separate Shower
Utilities
- Forced Air Heating and Cooling System
- Heating System Uses Gas
Ownership History
Purchase Details
Home Financials for this Owner
Home Financials are based on the most recent Mortgage that was taken out on this home.Purchase Details
Home Financials for this Owner
Home Financials are based on the most recent Mortgage that was taken out on this home.Similar Homes in the area
Home Values in the Area
Average Home Value in this Area
Purchase History
| Date | Type | Sale Price | Title Company |
|---|---|---|---|
| Warranty Deed | $515,000 | Fidelity National Title | |
| Deed | -- | Fidelity National Title |
Mortgage History
| Date | Status | Loan Amount | Loan Type |
|---|---|---|---|
| Open | $515,000 | VA | |
| Previous Owner | $401,000 | New Conventional |
Property History
| Date | Event | Price | Change | Sq Ft Price |
|---|---|---|---|---|
| 07/26/2025 07/26/25 | Pending | -- | -- | -- |
| 07/23/2025 07/23/25 | For Sale | $679,000 | +31.8% | $176 / Sq Ft |
| 11/12/2021 11/12/21 | Sold | $515,000 | 0.0% | $181 / Sq Ft |
| 09/26/2021 09/26/21 | Pending | -- | -- | -- |
| 09/22/2021 09/22/21 | For Sale | $515,000 | +15.5% | $181 / Sq Ft |
| 02/15/2018 02/15/18 | Sold | $445,727 | +7.7% | $156 / Sq Ft |
| 07/10/2017 07/10/17 | Pending | -- | -- | -- |
| 03/13/2017 03/13/17 | For Sale | $413,900 | -- | $145 / Sq Ft |
Tax History Compared to Growth
Tax History
| Year | Tax Paid | Tax Assessment Tax Assessment Total Assessment is a certain percentage of the fair market value that is determined by local assessors to be the total taxable value of land and additions on the property. | Land | Improvement |
|---|---|---|---|---|
| 2024 | -- | $144,386 | $32,018 | $112,368 |
| 2023 | -- | $132,040 | $29,280 | $102,760 |
| 2022 | $0 | $155,180 | $25,200 | $129,980 |
| 2021 | $15,166 | $147,440 | $23,940 | $123,500 |
| 2020 | $14,409 | $143,850 | $23,360 | $120,490 |
| 2019 | $13,832 | $138,240 | $22,450 | $115,790 |
| 2018 | $12,669 | $11,730 | $11,730 | $0 |
| 2017 | $1,225 | $10,870 | $10,870 | $0 |
| 2016 | $1,277 | $10,910 | $10,910 | $0 |
| 2015 | $1,259 | $10,180 | $10,180 | $0 |
| 2014 | $1,265 | $10,180 | $10,180 | $0 |
| 2013 | $1,271 | $10,530 | $10,530 | $0 |
Agents Affiliated with this Home
-
Darren Allen

Seller's Agent in 2025
Darren Allen
Real Broker LLC
(224) 707-2500
1 in this area
244 Total Sales
-
Gabriel Martinez

Seller's Agent in 2021
Gabriel Martinez
Iconic Real Estate of Illinois Inc
(312) 969-5653
1 in this area
42 Total Sales
-
Tim Olsick
T
Seller's Agent in 2018
Tim Olsick
Olsick Realty, Inc.
(630) 947-6854
7 in this area
113 Total Sales
-
N
Buyer's Agent in 2018
Non Member
NON MEMBER
Map
Source: Midwest Real Estate Data (MRED)
MLS Number: MRD09563465
APN: 02-36-231-010
- Lots 3 & 4 Helen St
- 21 Belden Ave
- 21W581 North Ave Unit 30
- 21W065 Sunset Ave
- LOT 1 Armitage Ave
- 8 VACANT LOTS Armitage Ave
- 21W724 Park Ave
- 125 W North Ave
- 743 E Fullerton Ave Unit 105
- 743 E Fullerton Ave Unit 103
- 706 Marilyn Ave Unit 206
- 600 W Pleasant Ln Unit A2
- 236 W Sunset Ave
- 140 W Sunset Ave
- 659 E Fullerton Ave Unit 201
- 680 Marilyn Ave
- 693 E Fullerton Ave Unit 206
- 693 E Fullerton Ave Unit 201
- 670 Marilyn Ave Unit 207
- 670 Marilyn Ave Unit 103


