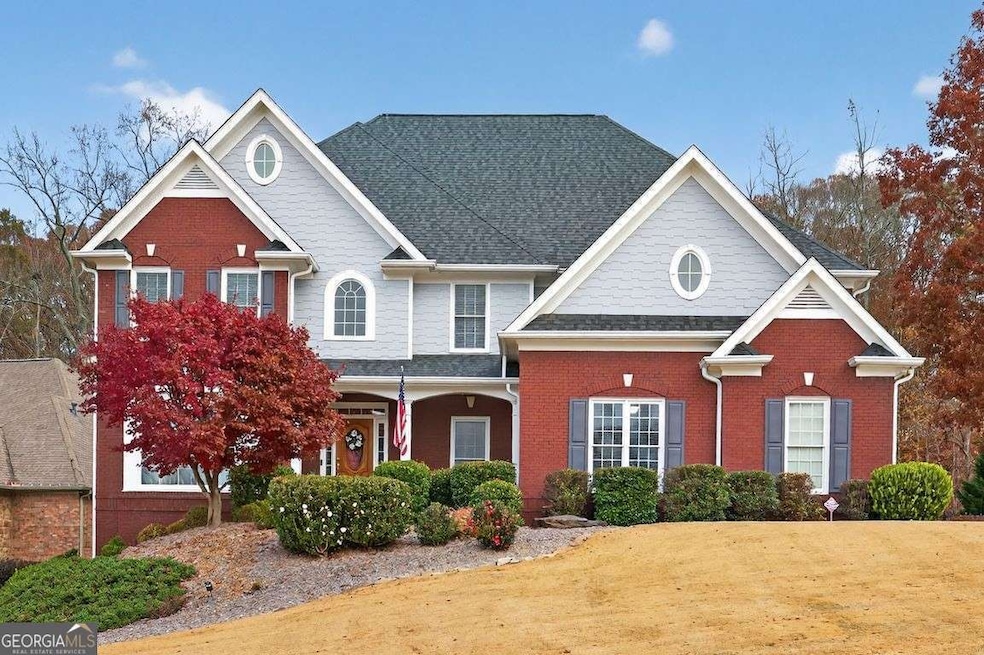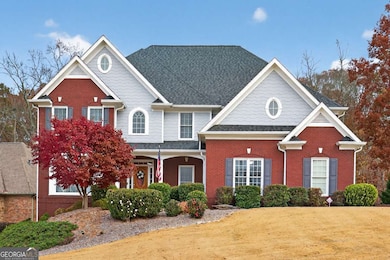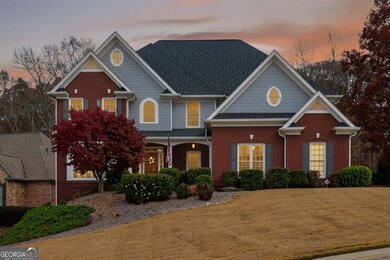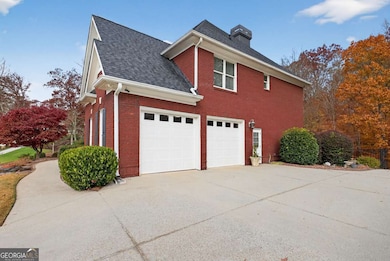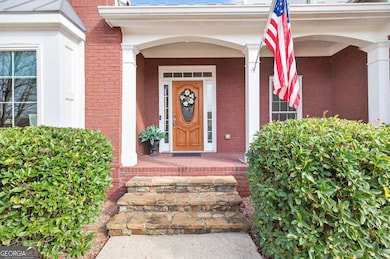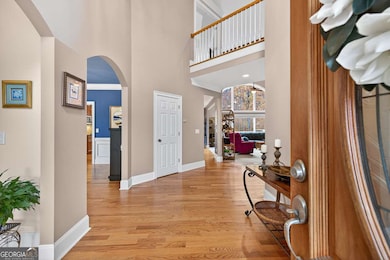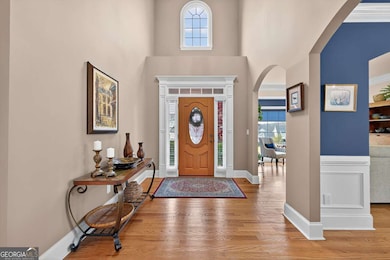1990 Duncans Mill Rd Jefferson, GA 30549
Estimated payment $4,586/month
Highlights
- Fitness Center
- Heated In Ground Pool
- Colonial Architecture
- West Jackson Middle School Rated A-
- Home fronts a creek
- Clubhouse
About This Home
This fantastic four-sided brick home sits on a beautifully sized lot in the highly sought-after Traditions of Braselton community, offering serene golf course views from its charming covered brick front porch. Meticulously maintained inside and out, the property features exceptional landscaping, a fenced backyard, and a sparkling pool-your own private retreat. Step inside to a grand foyer with soaring ceilings that flow into an inviting living room accented by a wood-burning fireplace and elegant built-in shelving. The kitchen boasts granite countertops, stainless steel appliances, and plenty of workspace for everyday living or entertaining. Hardwood floors grace the main level, and custom interior shutters were recently added to the dining room for a refined touch. The expansive primary suite provides a true escape, complete with a spa-like bathroom featuring a tiled shower and a generous walk-in closet. Upstairs, you'll find three additional spacious bedrooms and two full bathrooms. Outdoor living shines with a Trex deck-installed just two years ago-with stairs and under-decking that offer both style and functionality. The large unfinished basement opens directly to the pool area, making it ideal for future expansion or entertainment space. An oversized garage with epoxy flooring adds both convenience and durability. Designed for effortless entertaining and everyday comfort, this home seamlessly blends luxurious indoor details with exceptional outdoor living. Sought-after Jackson County School System. Traditions of Braselton awards you swim/tennis/golf/restaurant/clubhouse/fitness facility and more. Endless activities for the amenity reach community seeker.
Home Details
Home Type
- Single Family
Est. Annual Taxes
- $6,413
Year Built
- Built in 2005
Lot Details
- 0.43 Acre Lot
- Home fronts a creek
- Back Yard Fenced
- Wooded Lot
HOA Fees
- $92 Monthly HOA Fees
Home Design
- Colonial Architecture
- Craftsman Architecture
- Composition Roof
- Concrete Siding
- Four Sided Brick Exterior Elevation
Interior Spaces
- 2-Story Property
- Rear Stairs
- Bookcases
- Ceiling Fan
- Double Pane Windows
- Living Room with Fireplace
- Formal Dining Room
- Den
- Fire and Smoke Detector
Kitchen
- Breakfast Bar
- Double Oven
- Microwave
- Dishwasher
Flooring
- Wood
- Carpet
- Tile
Bedrooms and Bathrooms
- 4 Bedrooms
- Double Vanity
Laundry
- Laundry Room
- Laundry in Hall
Unfinished Basement
- Exterior Basement Entry
- Finished Basement Bathroom
Parking
- 2 Car Garage
- Parking Storage or Cabinetry
- Garage Door Opener
Outdoor Features
- Heated In Ground Pool
- Deck
Location
- Property is near schools
- Property is near shops
Schools
- Gum Springs Elementary School
- West Jackson Middle School
- Jackson County High School
Utilities
- Central Air
- Heating Available
- Electric Water Heater
Listing and Financial Details
- Tax Lot 31
Community Details
Overview
- $1,100 Initiation Fee
- Association fees include reserve fund, swimming, tennis
- Traditions Of Braselton Subdivision
Amenities
- Clubhouse
Recreation
- Tennis Courts
- Community Playground
- Fitness Center
- Community Pool
- Park
Map
Home Values in the Area
Average Home Value in this Area
Tax History
| Year | Tax Paid | Tax Assessment Tax Assessment Total Assessment is a certain percentage of the fair market value that is determined by local assessors to be the total taxable value of land and additions on the property. | Land | Improvement |
|---|---|---|---|---|
| 2024 | $6,413 | $249,240 | $36,000 | $213,240 |
| 2023 | $6,413 | $226,160 | $36,000 | $190,160 |
| 2022 | $5,358 | $186,080 | $32,400 | $153,680 |
| 2021 | $5,207 | $179,680 | $26,000 | $153,680 |
| 2020 | $4,819 | $152,240 | $26,000 | $126,240 |
| 2019 | $4,891 | $152,240 | $26,000 | $126,240 |
| 2018 | $4,752 | $146,160 | $26,000 | $120,160 |
| 2017 | $4,475 | $136,633 | $26,000 | $110,633 |
| 2016 | $4,500 | $136,633 | $26,000 | $110,633 |
| 2015 | $3,826 | $116,633 | $6,000 | $110,633 |
| 2014 | $3,496 | $106,540 | $6,000 | $100,540 |
| 2013 | -- | $106,540 | $6,000 | $100,540 |
Property History
| Date | Event | Price | List to Sale | Price per Sq Ft |
|---|---|---|---|---|
| 11/26/2025 11/26/25 | For Sale | $749,900 | -- | $229 / Sq Ft |
Purchase History
| Date | Type | Sale Price | Title Company |
|---|---|---|---|
| Interfamily Deed Transfer | -- | -- | |
| Deed | $104,900 | -- | |
| Deed | $104,900 | -- |
Source: Georgia MLS
MLS Number: 10649777
APN: 105D-031N
- 1960 Duncans Mill Ln
- 1960 Duncans Mill Ln Unit 38N
- 2240 N Pear Grove Ct
- 2091 Cleveland Ct
- 5202 Brush Arbor Ct
- 975 Old Forge Ln
- 3212 Brush Arbor Ct
- 3202 Brush Arbor Ct
- 966 Old Forge Ln Unit 13J
- 966 Old Forge Ln
- 180 Harmony Grove Ln
- 1909 Duncans Mill Rd
- 43 Baker Pond Ct
- 1776 Traditions Way
- 1127 Antrim Glen Dr
- 70 Baker Pond Ct
- 2717 Roller Mill Dr
- 4471 Links Blvd
- 4248 Links Blvd
- 44 Creek View Ct
- 352 Stately Oaks Ct
- 4457 Waxwing St
- 4446 Waxwing St
- 305 Pond Ct
- 103 Bentwater Way
- 119 Pond Ct
- 133 Pyramid Ln
- 150 Celestial Run
- 120 Echo Ct
- 168 Salt Lake Ln
- 133 Pyramid Ln Unit TH-C1
- 133 Pyramid Ln Unit TH-D1
- 136 Salt Lake Ln
- 440 Winding Rose Dr
- 2404 Georgia 124
- 731 Moon Bridge Rd
- 2336 Georgia 124
