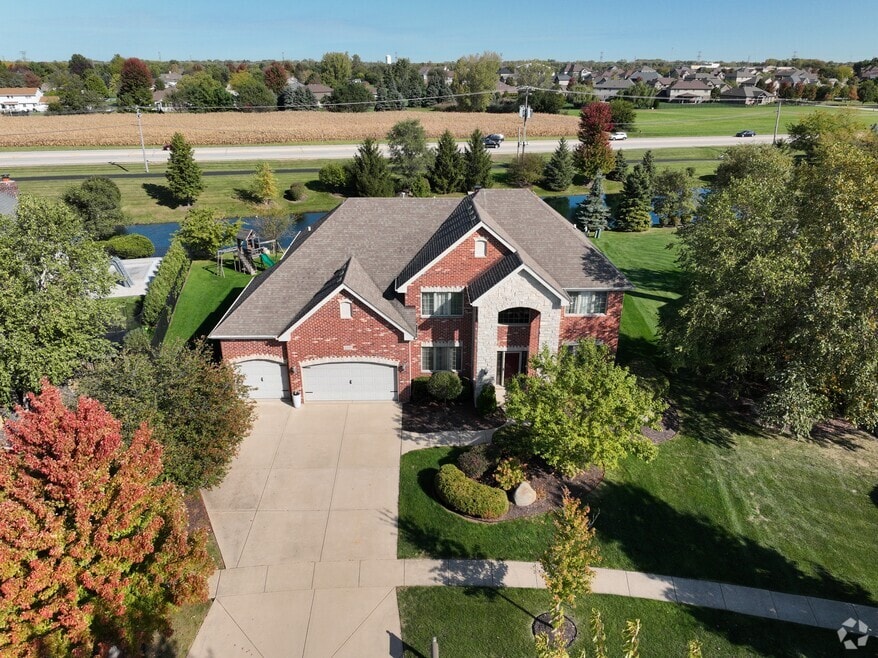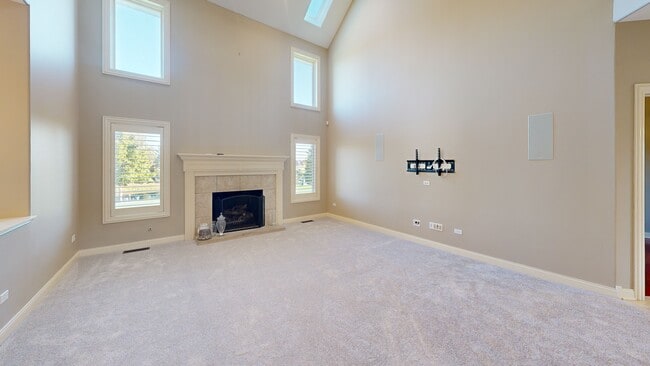
1990 Edgeview Dr New Lenox, IL 60451
Estimated payment $4,849/month
Highlights
- Very Popular Property
- Water Views
- Open Floorplan
- Lincoln-Way Central High School Rated A
- Home fronts a pond
- Landscaped Professionally
About This Home
Welcome to this stunning custom 2-story home set in the highly sought-after Waters Chase subdivision of New Lenox! Surrounded by beautifully maintained homes, this scenic community offers walking paths, serene ponds, and a brand-new park complete with sport courts and a playground. Perfectly located just minutes from shopping, dining, the Metra station (only a block away), and within the excellent Lincoln-Way School District, this home offers both elegance and convenience. The all-brick exterior is complemented by professional landscaping, a 3-car garage, and picturesque pond views from the large backyard featuring a deck, pergola, and playset-perfect for outdoor enjoyment. Step inside to an impeccably designed interior boasting arched entries, solid 6-panel doors, upgraded trim, and soaring ceilings throughout. The custom kitchen showcases cherry cabinetry, granite countertops, and stainless-steel appliances, flowing effortlessly into an impressive family room with a vaulted ceiling and fireplace. You'll also find a formal living room and dining room, ideal for entertaining, and a main floor office for added versatility. Upstairs, discover four spacious bedrooms and three full bathrooms, including a luxurious master suite with a huge walk-in closet and a second bedroom with its own en suite bathroom. Completing this exceptional home is a full unfinished basement offering endless possibilities for future expansion. A perfect blend of timeless craftsmanship, modern comfort, and an unbeatable location-this is a must-see in Waters Chase!
Listing Agent
Lincoln-Way Realty, Inc Brokerage Phone: (708) 479-6355 License #471007163 Listed on: 10/20/2025
Home Details
Home Type
- Single Family
Est. Annual Taxes
- $13,486
Year Built
- Built in 2011
Lot Details
- 0.3 Acre Lot
- Lot Dimensions are 38x38x135x142x170
- Home fronts a pond
- Landscaped Professionally
- Paved or Partially Paved Lot
- Sprinkler System
HOA Fees
- $54 Monthly HOA Fees
Parking
- 3 Car Garage
- Driveway
- Parking Included in Price
Home Design
- Brick Exterior Construction
- Asphalt Roof
- Stone Siding
- Concrete Perimeter Foundation
Interior Spaces
- 3,400 Sq Ft Home
- 2-Story Property
- Open Floorplan
- Historic or Period Millwork
- Vaulted Ceiling
- Ceiling Fan
- Skylights
- Gas Log Fireplace
- Window Treatments
- Window Screens
- French Doors
- Six Panel Doors
- Entrance Foyer
- Family Room with Fireplace
- Living Room
- Formal Dining Room
- Home Office
- Water Views
Kitchen
- Double Oven
- Cooktop
- Microwave
- Dishwasher
- Stainless Steel Appliances
- Granite Countertops
Flooring
- Wood
- Carpet
- Ceramic Tile
Bedrooms and Bathrooms
- 4 Bedrooms
- 4 Potential Bedrooms
- Walk-In Closet
- Dual Sinks
- Whirlpool Bathtub
- Separate Shower
Laundry
- Laundry Room
- Dryer
- Washer
- Sink Near Laundry
Basement
- Basement Fills Entire Space Under The House
- Sump Pump
Outdoor Features
- Deck
- Pergola
Location
- Property is near a park
Schools
- Spencer Point Elementary School
- Alex M Martino Junior High Schoo
- Lincoln-Way Central High School
Utilities
- Forced Air Zoned Heating and Cooling System
- Heating System Uses Natural Gas
- 200+ Amp Service
- Lake Michigan Water
Community Details
- Representative Association
- Waters Chase Subdivision
- Property managed by Water Chase HOA
- Community Lake
Map
Home Values in the Area
Average Home Value in this Area
Tax History
| Year | Tax Paid | Tax Assessment Tax Assessment Total Assessment is a certain percentage of the fair market value that is determined by local assessors to be the total taxable value of land and additions on the property. | Land | Improvement |
|---|---|---|---|---|
| 2024 | $13,486 | $174,183 | $44,579 | $129,604 |
| 2023 | $13,486 | $158,781 | $40,637 | $118,144 |
| 2022 | $12,137 | $146,274 | $37,436 | $108,838 |
| 2021 | $11,531 | $137,566 | $35,207 | $102,359 |
| 2020 | $11,208 | $132,658 | $33,951 | $98,707 |
| 2019 | $10,731 | $128,544 | $32,898 | $95,646 |
| 2018 | $10,488 | $124,113 | $31,764 | $92,349 |
| 2017 | $9,970 | $120,545 | $30,851 | $89,694 |
| 2016 | $9,681 | $117,318 | $30,025 | $87,293 |
| 2015 | $9,331 | $113,625 | $29,080 | $84,545 |
| 2014 | $9,331 | $112,222 | $28,721 | $83,501 |
| 2013 | $9,331 | $113,735 | $29,108 | $84,627 |
Property History
| Date | Event | Price | List to Sale | Price per Sq Ft |
|---|---|---|---|---|
| 10/20/2025 10/20/25 | For Sale | $699,900 | -- | $206 / Sq Ft |
Purchase History
| Date | Type | Sale Price | Title Company |
|---|---|---|---|
| Interfamily Deed Transfer | -- | None Available | |
| Corporate Deed | $390,000 | Stewart Title Company | |
| Deed | $130,000 | Chicago Title Insurance Co |
Mortgage History
| Date | Status | Loan Amount | Loan Type |
|---|---|---|---|
| Open | $370,500 | New Conventional |
About the Listing Agent

Our goal at Lincoln-Way Realty is to help sell homes without high commission rates. Our full-service program is dedicated to helping sellers move their homes quickly without the high percentage commission costs that other brokers charge. Lincoln-Way Realty has been delivering exceptional service in the real estate industry since 2006. Team Siwinski, led by real estate veteran Joseph Siwinski, is committed to providing each client with the highest quality of service. Couple that commitment with
Joseph's Other Listings
Source: Midwest Real Estate Data (MRED)
MLS Number: 12496659
APN: 15-08-34-202-005
- LOT 8 W Laraway Rd
- 2067 Edgeview Dr
- 2185 Bristol Park Rd
- 575 Caledonia Dr
- Raleigh Plan at Calistoga
- Siena II Plan at Calistoga
- Galveston Plan at Calistoga
- Brooklyn Plan at Calistoga
- Ontario Plan at Calistoga
- Westbury Plan at Calistoga
- 2231 Stone Creek Dr
- 2241 Stone Creek Dr
- 2251 Stone Creek Dr
- 13255 W Laraway Rd
- 2291 Stone Creek Dr
- 2461 Stone Creek Dr
- 2451 Stone Creek Dr
- 2301 Stone Creek Dr
- 2441 Stone Creek Dr
- 2321 Stone Creek Dr
- 1023 Shagbark Ct Unit 1D
- 1914 Heatherway Ln Unit 27
- 208 N Prairie Rd
- 120 E North St Unit B3
- 175 S May St
- 11220 1st St Unit 4
- 211 Anderson Ave
- 420 Pontiac St
- 1005 Parkwood Dr
- 18132 Lake Shore Dr
- 19613 Cambridge Dr
- 10 Boulder Ave
- 17727 Mayher Dr
- 521 Elmwood Ave
- 132 Akin Ave Unit B
- 132 Akin Ave Unit A
- 404 Strong Ave
- 17578 Gilbert Dr Unit 704K
- 208 Mound St Unit 2
- 15226 Pinewood Rd Unit 974





