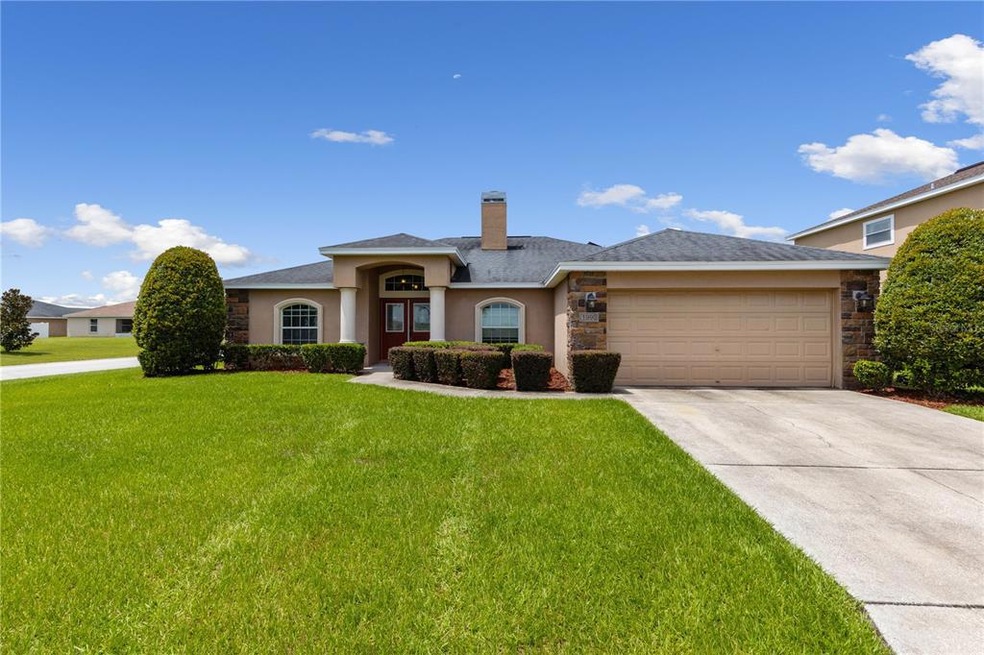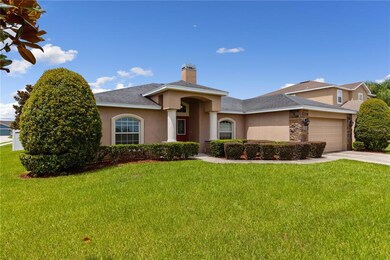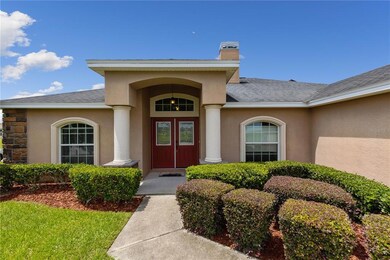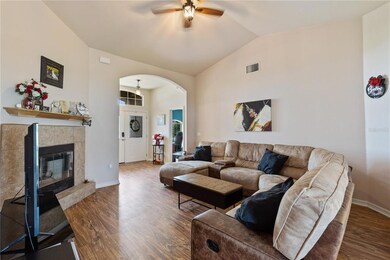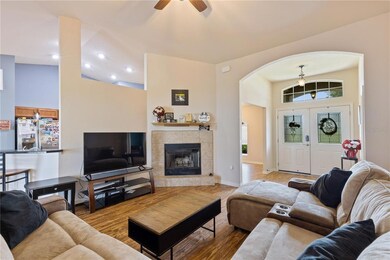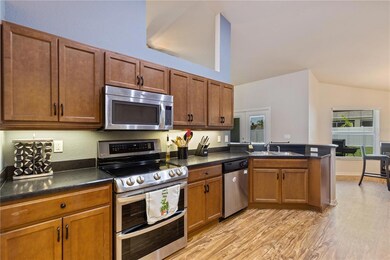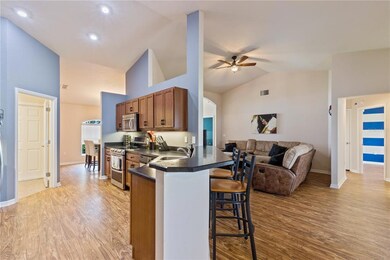
1990 Golden Meadow Way Bartow, FL 33830
Highlights
- Open Floorplan
- Deck
- Living Room with Fireplace
- Bartow Senior High School Rated A-
- Contemporary Architecture
- Cathedral Ceiling
About This Home
As of August 2022Wait until you see this move in ready 4 bedroom 2 bath split bedroom design located in Bartow's Wind Meadows! This home has an Open Design and is very spacious with cathedral ceilings and a Large Living Room with wood burning fireplace. There is a separate dining room area with plenty of natural light along with inside laundry area. The owner has installed solar panels which will convey with sale of home. The seller states that the average bill is between $50 and $100 per month which includes both electric and water. The Kitchen has a closet food pantry, lots of cabinet and counter space and comes fully equipped with all the stainless steel kitchen appliances. The master bathroom has double sinks, a separate tub and separate shower along with a nice size walk in closet. There are French doors which lead onto the under truss screened lanai, a great place to relax and enjoy your evenings. The backyard is huge and fully fenced in with PVC vinyl fencing with a double gate on the side for a large access point. The home is situation on nearly 1/4 acre homesite and close to shopping and schools. Call to see this home today!!
Home Details
Home Type
- Single Family
Est. Annual Taxes
- $3,495
Year Built
- Built in 2013
Lot Details
- 9,113 Sq Ft Lot
- South Facing Home
- Vinyl Fence
- Mature Landscaping
- Corner Lot
- Irrigation
HOA Fees
- $21 Monthly HOA Fees
Parking
- 2 Car Attached Garage
- Garage Door Opener
Home Design
- Contemporary Architecture
- Slab Foundation
- Shingle Roof
- Block Exterior
- Stucco
Interior Spaces
- 1,821 Sq Ft Home
- 1-Story Property
- Open Floorplan
- Cathedral Ceiling
- Ceiling Fan
- Wood Burning Fireplace
- Blinds
- French Doors
- Great Room
- Living Room with Fireplace
- Formal Dining Room
- Inside Utility
- Laundry in unit
- Vinyl Flooring
Kitchen
- Eat-In Kitchen
- Range
- Microwave
- Dishwasher
Bedrooms and Bathrooms
- 4 Bedrooms
- Walk-In Closet
- 2 Full Bathrooms
Eco-Friendly Details
- Solar Heating System
Outdoor Features
- Deck
- Screened Patio
- Outdoor Storage
- Rear Porch
Schools
- Spessard L. Holland Elementary School
- Bartow Middle School
- Bartow High School
Utilities
- Central Heating and Cooling System
- Electric Water Heater
- High Speed Internet
- Cable TV Available
Community Details
- Highland Community Management Association, Phone Number (863) 940-2863
- Wind Mdws Subdivision
Listing and Financial Details
- Visit Down Payment Resource Website
- Tax Lot 95
- Assessor Parcel Number 24-29-24-288804-000950
Ownership History
Purchase Details
Home Financials for this Owner
Home Financials are based on the most recent Mortgage that was taken out on this home.Purchase Details
Home Financials for this Owner
Home Financials are based on the most recent Mortgage that was taken out on this home.Purchase Details
Home Financials for this Owner
Home Financials are based on the most recent Mortgage that was taken out on this home.Purchase Details
Purchase Details
Similar Homes in Bartow, FL
Home Values in the Area
Average Home Value in this Area
Purchase History
| Date | Type | Sale Price | Title Company |
|---|---|---|---|
| Warranty Deed | $375,000 | New Title Company Name | |
| Interfamily Deed Transfer | $195,000 | Florida Family Title Llc | |
| Corporate Deed | $164,000 | Attorney | |
| Warranty Deed | $14,000 | Attorney | |
| Warranty Deed | $860,900 | Attorney |
Mortgage History
| Date | Status | Loan Amount | Loan Type |
|---|---|---|---|
| Open | $300,000 | New Conventional | |
| Previous Owner | $186,000 | New Conventional | |
| Previous Owner | $191,468 | FHA | |
| Previous Owner | $165,466 | New Conventional |
Property History
| Date | Event | Price | Change | Sq Ft Price |
|---|---|---|---|---|
| 08/05/2022 08/05/22 | Sold | $375,000 | 0.0% | $206 / Sq Ft |
| 06/28/2022 06/28/22 | Pending | -- | -- | -- |
| 06/15/2022 06/15/22 | For Sale | $375,000 | +92.3% | $206 / Sq Ft |
| 07/26/2017 07/26/17 | Off Market | $195,000 | -- | -- |
| 04/27/2017 04/27/17 | Sold | $195,000 | -2.5% | $106 / Sq Ft |
| 03/11/2017 03/11/17 | Pending | -- | -- | -- |
| 02/13/2017 02/13/17 | For Sale | $199,900 | -- | $109 / Sq Ft |
Tax History Compared to Growth
Tax History
| Year | Tax Paid | Tax Assessment Tax Assessment Total Assessment is a certain percentage of the fair market value that is determined by local assessors to be the total taxable value of land and additions on the property. | Land | Improvement |
|---|---|---|---|---|
| 2025 | $5,339 | $276,250 | $54,000 | $222,250 |
| 2024 | $5,291 | $271,490 | $54,000 | $217,490 |
| 2023 | $5,291 | $270,120 | $52,000 | $218,120 |
| 2022 | $4,143 | $216,637 | $0 | $0 |
| 2021 | $3,495 | $196,943 | $45,000 | $151,943 |
| 2020 | $3,216 | $192,328 | $43,000 | $149,328 |
| 2018 | $2,956 | $166,232 | $41,000 | $125,232 |
| 2017 | $2,790 | $155,821 | $0 | $0 |
| 2016 | $2,596 | $141,655 | $0 | $0 |
| 2015 | $2,575 | $142,128 | $0 | $0 |
| 2014 | $2,611 | $143,308 | $0 | $0 |
Agents Affiliated with this Home
-
Brian Stephens

Seller's Agent in 2022
Brian Stephens
EXP REALTY LLC
(863) 647-8600
57 in this area
313 Total Sales
-
William Acosta

Buyer's Agent in 2022
William Acosta
KELLER WILLIAMS SUBURBAN TAMPA
(813) 684-9500
2 in this area
75 Total Sales
-
Jay Reardon

Seller's Agent in 2017
Jay Reardon
KELLER WILLIAMS REALTY SMART
(863) 602-4781
2 in this area
41 Total Sales
-
Mike McGee
M
Seller Co-Listing Agent in 2017
Mike McGee
KELLER WILLIAMS REALTY SMART
(863) 577-1234
1 in this area
13 Total Sales
Map
Source: Stellar MLS
MLS Number: L4930665
APN: 24-29-24-288804-000950
- 2987 Flying Blackbird Rd
- 1975 Country Manor St
- 3140 Caspian Feather St
- 2958 Flying Blackbird Rd
- 3152 Caspian Feather St
- 1911 Wind Meadows Dr
- 1918 Wind Meadows Dr
- 2546 Red Egret Dr
- 2250 Country Manor St
- 2702 Red Egret Dr
- 3341 Lounging Wren Ln
- 3349 Lounging Wren Ln
- 3843 Resting Robin Ave
- 4009 Maggie Loop
- 4015 Maggie Loop
- 4008 Maggie Loop
- 4008 Maggie Loop W
- 2739 Red Egret Dr
- 4021 Maggie Loop
- 4027 Maggie Loop
