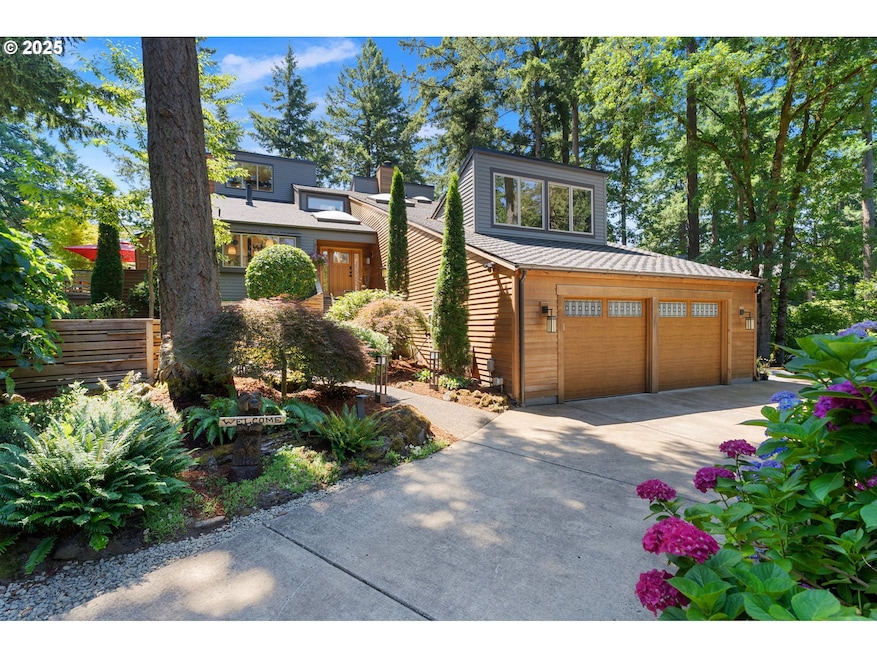Enjoy captivating lake views in the comfort and privacy of this very special home! Front row views of the lake can be enjoyed from the newly redone, expansive cedar back decks, next to the fireplace in the living room or from the primary suite. Unique floorplan takes advantage of the lot lines to provide optimal lake views. Abundance of light and warmth radiate throughout this updated contemporary home. Soaring vaulted ceilings. Plush .43 acre lot full of greenery and colorful blooms feat. multiple decks. New appliances in gourmet kitchen - perfect for cooking enthusiasts. Prep many meals next to the comfort and warmth of the gas stove. Wine cellar in the basement to proudly place your collection. Spacious beds, baths on every level. Formal dining, den, living and family room - plenty of room for everyone! Shop with electricity, heating and exhaust fan on the side for your projects. MANY recent updates, which include: roof, gutters, cedar siding+decks+fence, rails, furnace w/humidifier+air cleaner, garage doors, EV charger, exterior+interior paint plus soooo much more!! 3 Lake Easements(Goodin, Summit, Springbrook) and top rated LO schools - best in the state! All of this can be yours in the most peaceful, desirable neighborhood around.







