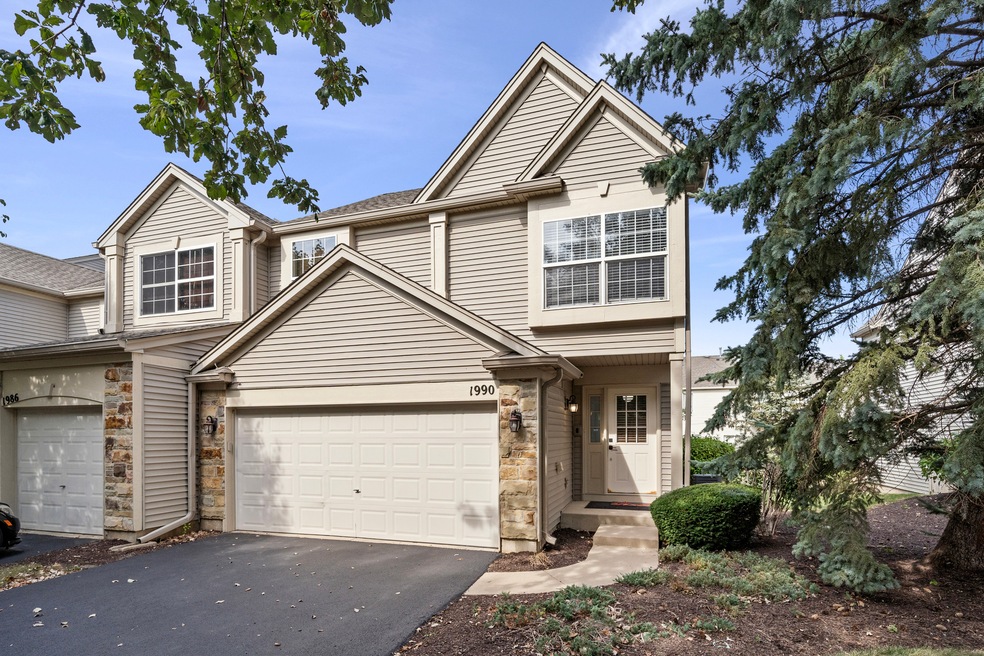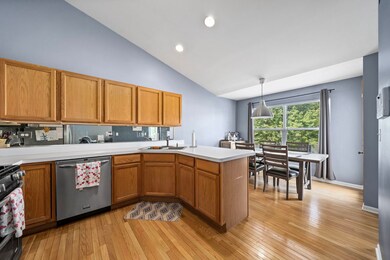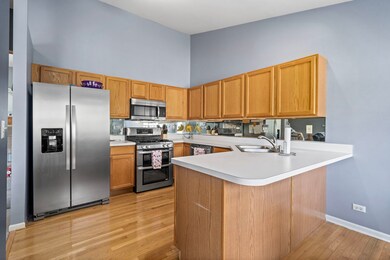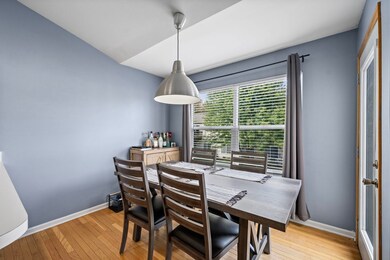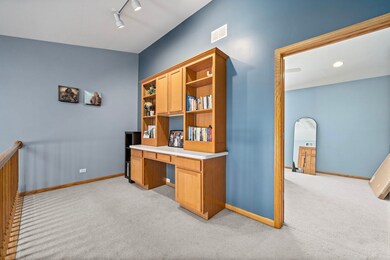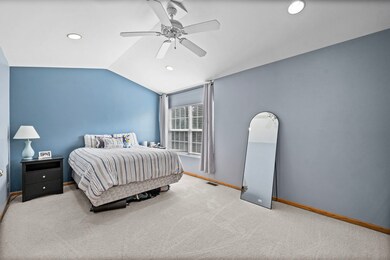
1990 Misty Ridge Ln Unit 5 Aurora, IL 60503
Far Southeast NeighborhoodHighlights
- Deck
- Wood Flooring
- End Unit
- The Wheatlands Elementary School Rated A-
- Loft
- Stainless Steel Appliances
About This Home
As of March 2025Welcome to this gorgeous - SPLIT-LEVEL - end-unit townhome, the largest floor plan in Misty Creek, flooded with natural light from expansive windows and skylights, this spacious residence features 2 bedrooms **please note the 2nd bedroom is on the lower level. Step into the lower-level complete with a cozy family room that has a sliding door leading to a large covered patio, the second bedroom that is ideal for guests-roommate-teen, and a full bathroom. On the main level, the living room impresses with its soaring ceiling and dual skylights, creating an airy and inviting atmosphere. A warm fireplace sets the stage for cozy evenings, while the stylish kitchen boasts stainless steel appliances and gleaming hardwood floors. The open dining area flows effortlessly to the upper deck, making it an entertainer's paradise on sunny days. Ascend to the top floor to discover a dedicated loft space that's perfect for work or play overlooking the living room. The main suite offers a serene retreat, featuring a vaulted ceiling and a luxurious bathroom with dual sinks, a soaking tub, and a separate shower. With an attached 2-car garage for added convenience. Recent updates including NEW Deck, Roof, Siding & Driveway 2024, Washer 2024, Refrigerator 2022, garage door opener 2021, A/C 2020, Water Heater 2020. This home is move-in ready!
Last Agent to Sell the Property
Berkshire Hathaway HomeServices Chicago License #475165210 Listed on: 11/19/2024

Last Buyer's Agent
Christopher Prokopiak
Redfin Corporation License #475191298

Townhouse Details
Home Type
- Townhome
Est. Annual Taxes
- $6,655
Year Built
- Built in 2001
Lot Details
- End Unit
- Zero Lot Line
HOA Fees
- $264 Monthly HOA Fees
Parking
- 2 Car Attached Garage
- Garage Door Opener
- Driveway
- Parking Included in Price
Home Design
- Asphalt Roof
- Concrete Perimeter Foundation
Interior Spaces
- 1,725 Sq Ft Home
- 2-Story Property
- Ceiling Fan
- Skylights
- Gas Log Fireplace
- Family Room
- Living Room with Fireplace
- Combination Kitchen and Dining Room
- Loft
- Storage
Kitchen
- Gas Cooktop
- Microwave
- Dishwasher
- Stainless Steel Appliances
Flooring
- Wood
- Partially Carpeted
Bedrooms and Bathrooms
- 2 Bedrooms
- 2 Potential Bedrooms
- Walk-In Closet
- 2 Full Bathrooms
- Dual Sinks
- Separate Shower
Laundry
- Laundry Room
- Dryer
- Washer
- Sink Near Laundry
Home Security
Outdoor Features
- Deck
- Patio
Schools
- The Wheatlands Elementary School
- Bednarcik Junior High School
- Oswego East High School
Utilities
- Forced Air Heating and Cooling System
- Heating System Uses Natural Gas
Listing and Financial Details
- Homeowner Tax Exemptions
Community Details
Overview
- Association fees include insurance, exterior maintenance, lawn care, snow removal
- 5 Units
- Inquiry@Redbrickpm.Com Association, Phone Number (630) 588-9500
- Misty Creek Subdivision, End Unit Floorplan
- Property managed by Red Brick Property Mgmt.
Pet Policy
- Limit on the number of pets
- Dogs and Cats Allowed
Additional Features
- Building Patio
- Carbon Monoxide Detectors
Ownership History
Purchase Details
Home Financials for this Owner
Home Financials are based on the most recent Mortgage that was taken out on this home.Purchase Details
Home Financials for this Owner
Home Financials are based on the most recent Mortgage that was taken out on this home.Purchase Details
Home Financials for this Owner
Home Financials are based on the most recent Mortgage that was taken out on this home.Purchase Details
Home Financials for this Owner
Home Financials are based on the most recent Mortgage that was taken out on this home.Purchase Details
Home Financials for this Owner
Home Financials are based on the most recent Mortgage that was taken out on this home.Purchase Details
Home Financials for this Owner
Home Financials are based on the most recent Mortgage that was taken out on this home.Similar Homes in Aurora, IL
Home Values in the Area
Average Home Value in this Area
Purchase History
| Date | Type | Sale Price | Title Company |
|---|---|---|---|
| Warranty Deed | $305,000 | None Listed On Document | |
| Warranty Deed | $193,000 | Wheatland Title Guaranty | |
| Warranty Deed | $150,000 | Citywide Title Corporation | |
| Warranty Deed | $129,000 | Law Title Insurance | |
| Interfamily Deed Transfer | -- | Cambridge Title Company | |
| Warranty Deed | $202,000 | Ticor Title |
Mortgage History
| Date | Status | Loan Amount | Loan Type |
|---|---|---|---|
| Open | $183,000 | New Conventional | |
| Closed | $183,000 | New Conventional | |
| Previous Owner | $183,000 | New Conventional | |
| Previous Owner | $120,000 | New Conventional | |
| Previous Owner | $126,663 | FHA | |
| Previous Owner | $184,000 | New Conventional | |
| Previous Owner | $184,000 | Unknown | |
| Previous Owner | $191,646 | Purchase Money Mortgage |
Property History
| Date | Event | Price | Change | Sq Ft Price |
|---|---|---|---|---|
| 03/31/2025 03/31/25 | Sold | $305,000 | -1.3% | $177 / Sq Ft |
| 01/23/2025 01/23/25 | Pending | -- | -- | -- |
| 11/19/2024 11/19/24 | For Sale | $309,000 | +60.1% | $179 / Sq Ft |
| 10/12/2020 10/12/20 | Sold | $193,000 | +4.3% | $112 / Sq Ft |
| 08/29/2020 08/29/20 | Pending | -- | -- | -- |
| 08/27/2020 08/27/20 | For Sale | $185,000 | +23.3% | $107 / Sq Ft |
| 07/27/2015 07/27/15 | Sold | $150,000 | +0.1% | $87 / Sq Ft |
| 05/20/2015 05/20/15 | Pending | -- | -- | -- |
| 05/15/2015 05/15/15 | For Sale | $149,900 | -- | $87 / Sq Ft |
Tax History Compared to Growth
Tax History
| Year | Tax Paid | Tax Assessment Tax Assessment Total Assessment is a certain percentage of the fair market value that is determined by local assessors to be the total taxable value of land and additions on the property. | Land | Improvement |
|---|---|---|---|---|
| 2024 | $6,983 | $84,601 | $12,549 | $72,052 |
| 2023 | $6,311 | $74,868 | $11,105 | $63,763 |
| 2022 | $6,311 | $68,686 | $10,188 | $58,498 |
| 2021 | $5,901 | $62,442 | $9,262 | $53,180 |
| 2020 | $5,972 | $62,442 | $9,262 | $53,180 |
| 2019 | $6,170 | $62,979 | $9,262 | $53,717 |
| 2018 | $5,705 | $57,285 | $8,425 | $48,860 |
| 2017 | $5,524 | $52,797 | $7,765 | $45,032 |
| 2016 | $5,284 | $50,044 | $7,360 | $42,684 |
| 2015 | $5,190 | $47,211 | $6,943 | $40,268 |
| 2014 | -- | $45,836 | $6,741 | $39,095 |
| 2013 | -- | $46,299 | $6,809 | $39,490 |
Agents Affiliated with this Home
-
H
Seller's Agent in 2025
Heather Bejda
Berkshire Hathaway HomeServices Chicago
-
C
Buyer's Agent in 2025
Christopher Prokopiak
Redfin Corporation
-
K
Seller's Agent in 2020
Kristine Strouse
Baird Warner
-
T
Seller Co-Listing Agent in 2020
Terri Strouse
Baird Warner
-
W
Buyer's Agent in 2020
Wayne Hayes
Keller Williams Innovate
-
A
Seller's Agent in 2015
Angeline Cunningham
Century 21 Circle
Map
Source: Midwest Real Estate Data (MRED)
MLS Number: 12213824
APN: 03-01-260-005
- 1934 Stoneheather Ave Unit 173
- 1913 Misty Ridge Ln Unit 5
- 1870 Canyon Creek Dr
- 1880 Canyon Creek Dr
- 1910 Canyon Creek Dr
- 1900 Canyon Creek Dr
- 1890 Canyon Creek Dr
- 1855 Canyon Creek Dr
- 1865 Canyon Creek Dr
- 1874 Wisteria Dr Unit 333
- 1917 Turtle Creek Ct
- 1918 Congrove Dr
- 1757 Baler Ave
- 2258 Halsted Ln Unit 2B
- 2013 Eastwick Ln
- 1776 Stable Ln
- 1772 Stable Ln
- 1768 Stable Ln
- 1756 Stable Ln
- 2161 Hammel Ave
