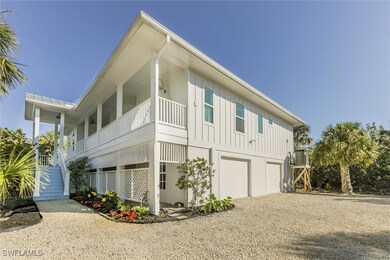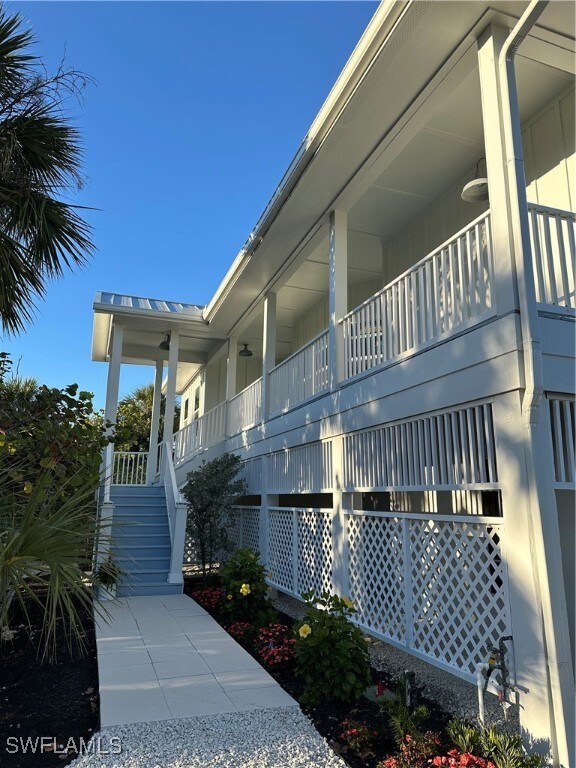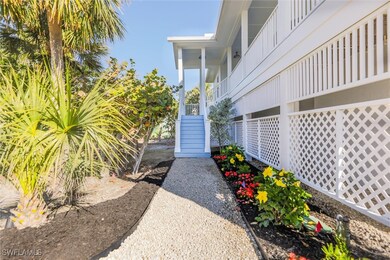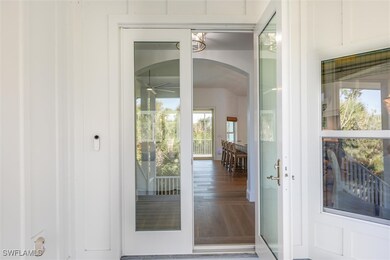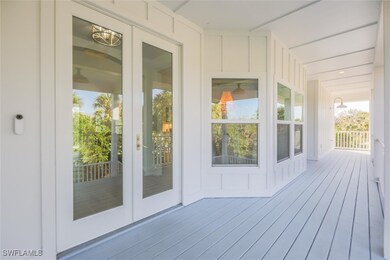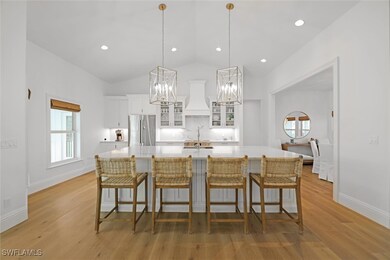
1990 My Tern Ct Sanibel, FL 33957
Estimated payment $9,137/month
Highlights
- Community Beach Access
- Boat Dock
- Contemporary Architecture
- Sanibel Elementary School Rated A-
- Gated Community
- Vaulted Ceiling
About This Home
This is the Florida home you have been waiting for... Conveniently located in the small, gated community of Herons Landing, this Architecturally Pleasing Florida-style home offers 3 bedrooms / 2 bathrooms and a den (office) that can easily be a fourth bedroom. The interior is light, bright, and airy, with soaring vaulted ceilings. Features a gourmet chef's kitchen with Bertch Cabinets, Quartz countertops and backsplash, a large 5’x10’ center island, illuminating under cabinet lighting, a designer range hood, Bosch induction cooktop /stove, dishwasher, and refrigerator. Beautiful engineered French oak hardwood throughout the living area adds to the open concept and spacious contemporary design. Perfect for entertaining with a dedicated dining room and spacious living area, large screen lanai, and open-air front porch. The sliding doors between the living area and screened lanai open completely. The Primary Suite is a luxurious retreat with a private bathroom featuring a marble shower and floors, Kohler fixtures, a freestanding bathtub, and a double sink vanity. Guests will feel pampered in the two luxurious bedrooms with an impressive hall bathroom complete with a marble walk-in shower and floors, double vanity, and Kohler fixtures. The laundry room has a stainless sink, garment steam system, and stackable washer and dryer. The lower level with finished insulated ceiling offers a garage with more than two cars and plenty of room for golf carts, bikes, kayaks, boat, and a workshop area. In 2023, many updates were completed, including a new metal roof, Pex plumbing, backflow valve, heat exchanger and programmable thermostat. 2024 improvements include hurricane-resistant PGT windows and doors, Hardie siding, new electrical panel and breakers, RainBird 4zone irrigation system, Aquasana whole-house water treatment, outdoor shower, engineered hardwood floors, ceiling fans, level 5 smooth interior wall finish, new kitchen and bathrooms. Community amenities are conveniently located adjacent to the home, including rarely used resort-style pool, hot tub, pool bathrooms, abundant decking, outdoor furniture, and pickleball/tennis court. Enjoy the amenities without having to maintain your own. Homeowners have private deeded beach access for walking or riding bikes to Bowman’s Beach and a dock for kayaking or paddle boarding. This energy-efficient home has an excellent 4-point inspection report, low Florida insurance, and low utilities. It is a one-of-a-kind home and a must-see for the most discerning Buyer. This amazing property can be offered turn-key except for select personal items.
Listing Agent
Royal Shell Real Estate, Inc. License #280500205 Listed on: 02/14/2025

Home Details
Home Type
- Single Family
Est. Annual Taxes
- $10,381
Year Built
- Built in 2001
Lot Details
- 0.53 Acre Lot
- Lot Dimensions are 97 x 208 x 120 x 146
- Property fronts a private road
- Cul-De-Sac
- West Facing Home
- Irregular Lot
- Sprinkler System
HOA Fees
- $568 Monthly HOA Fees
Parking
- 4 Car Attached Garage
Home Design
- Contemporary Architecture
- Florida Architecture
- Pillar, Post or Pier Foundation
- Metal Roof
Interior Spaces
- 2,146 Sq Ft Home
- 1-Story Property
- Built-In Features
- Vaulted Ceiling
- Ceiling Fan
- Single Hung Windows
- Entrance Foyer
- Great Room
- Formal Dining Room
- Den
- Workshop
- Screened Porch
Kitchen
- Breakfast Bar
- Range
- Freezer
- Dishwasher
- Kitchen Island
- Disposal
Flooring
- Wood
- Marble
Bedrooms and Bathrooms
- 3 Bedrooms
- 2 Full Bathrooms
- Bathtub
- Separate Shower
Laundry
- Dryer
- Washer
- Laundry Tub
Home Security
- Security Gate
- Impact Glass
- High Impact Door
- Fire and Smoke Detector
Outdoor Features
- Outdoor Shower
- Screened Patio
Schools
- Sanibel Elementary And Middle School
Utilities
- Central Heating and Cooling System
- Water Purifier
- Cable TV Available
Listing and Financial Details
- Legal Lot and Block 15 / 300
- Assessor Parcel Number 13-46-21-T2-00300.0150
Community Details
Overview
- Association Phone (239) 454-1101
- Herons Landings I Subdivision
Recreation
- Boat Dock
- Community Beach Access
- Tennis Courts
- Community Pool
- Community Spa
Security
- Gated Community
Map
Home Values in the Area
Average Home Value in this Area
Tax History
| Year | Tax Paid | Tax Assessment Tax Assessment Total Assessment is a certain percentage of the fair market value that is determined by local assessors to be the total taxable value of land and additions on the property. | Land | Improvement |
|---|---|---|---|---|
| 2024 | $11,911 | $736,810 | $543,963 | $192,847 |
| 2023 | $11,911 | $650,087 | $0 | $0 |
| 2022 | $10,092 | $590,988 | $0 | $0 |
| 2021 | $8,481 | $537,262 | $190,000 | $347,262 |
| 2020 | $7,910 | $491,776 | $190,000 | $301,776 |
| 2019 | $8,111 | $503,064 | $190,000 | $313,064 |
| 2018 | $8,787 | $538,613 | $190,000 | $348,613 |
| 2017 | $8,891 | $533,778 | $190,000 | $343,778 |
| 2016 | $8,364 | $490,609 | $190,000 | $300,609 |
| 2015 | $8,263 | $471,585 | $190,000 | $281,585 |
| 2014 | -- | $456,193 | $190,000 | $266,193 |
| 2013 | -- | $479,093 | $214,800 | $264,293 |
Property History
| Date | Event | Price | Change | Sq Ft Price |
|---|---|---|---|---|
| 03/20/2025 03/20/25 | Price Changed | $1,395,000 | -6.7% | $650 / Sq Ft |
| 02/14/2025 02/14/25 | For Sale | $1,495,000 | 0.0% | $697 / Sq Ft |
| 02/13/2025 02/13/25 | Off Market | $1,495,000 | -- | -- |
| 11/06/2023 11/06/23 | Sold | $925,000 | 0.0% | $431 / Sq Ft |
| 09/25/2023 09/25/23 | Pending | -- | -- | -- |
| 09/21/2023 09/21/23 | For Sale | $925,000 | -- | $431 / Sq Ft |
Purchase History
| Date | Type | Sale Price | Title Company |
|---|---|---|---|
| Warranty Deed | $925,000 | Coastal Title Services | |
| Warranty Deed | $837,000 | Realty Title Services Of San | |
| Joint Tenancy Deed | $110,000 | -- | |
| Quit Claim Deed | -- | -- | |
| Warranty Deed | $98,000 | -- |
Mortgage History
| Date | Status | Loan Amount | Loan Type |
|---|---|---|---|
| Open | $727,000 | New Conventional | |
| Previous Owner | $73,500 | No Value Available |
Similar Homes in Sanibel, FL
Source: Florida Gulf Coast Multiple Listing Service
MLS Number: 225017477
APN: 13-46-21-T2-00300.0150
- 1986 My Tern Ct
- 4631 Bowen Bayou Rd
- 5398 Osprey Ct Unit 16
- 5398 Osprey Ct
- 4626 Buck Key Rd
- 5425 Shearwater Dr
- 5438 Shearwater Dr
- 4639 Brainard Bayou Rd
- 2090 Wild Lime Dr Unit 88
- 5435 Osprey Ct
- 1985 Wild Lime Dr
- 1973 Wild Lime Dr
- 4534 Bowen Bayou Rd
- 2042 Wild Lime Dr
- 1986 Wild Lime Dr
- 2002 Wild Lime Dr
- 5307 Ladyfinger Lake Rd
- 5309 Umbrella Pool Rd
- 5243 Indian Ct
- 0 Bowmans Beach Rd Unit 2250263
- 2450 Wulfert Rd
- 1057 Blue Heron Dr
- 785 Rabbit Rd
- 474 Lake Murex Cir
- 3911 Blueberry Ln
- 3813 Dewberry Ln
- 3687 Blueberry Ln
- 2980 Harpoon Ln
- 2240 Oleander St
- 3103 Harpoon Ln
- 1672 Atlanta Plaza Dr
- 1550 Centre St
- 3680 Gasparilla St
- 3741 Citrus St
- 5109 Flamingo Dr
- 5310 Sands Blvd
- 2706 SW 54th Terrace
- 4826 SW 29th Ave Unit 2
- 2720 SW 51st St
- 2612 SW 52nd Terrace

