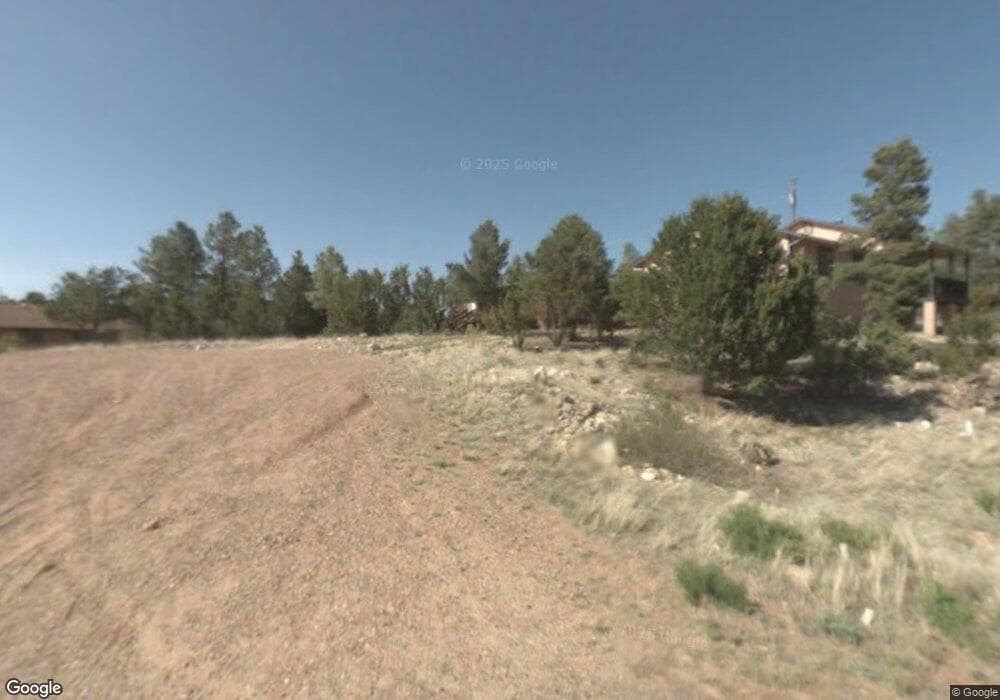1990 Red Deer Run Overgaard, AZ 85933
Estimated Value: $335,752 - $373,000
2
Beds
2
Baths
1,232
Sq Ft
$286/Sq Ft
Est. Value
About This Home
This home is located at 1990 Red Deer Run, Overgaard, AZ 85933 and is currently estimated at $352,438, approximately $286 per square foot. 1990 Red Deer Run is a home located in Navajo County with nearby schools including Mountain Meadows Primary School, Capps Elementary School, and Mogollon Junior High School.
Ownership History
Date
Name
Owned For
Owner Type
Purchase Details
Closed on
Nov 14, 2011
Sold by
Peck Don L and Peck Julia Y
Bought by
Cota Maria Laura
Current Estimated Value
Home Financials for this Owner
Home Financials are based on the most recent Mortgage that was taken out on this home.
Original Mortgage
$84,000
Outstanding Balance
$57,390
Interest Rate
4.06%
Mortgage Type
New Conventional
Estimated Equity
$295,048
Create a Home Valuation Report for This Property
The Home Valuation Report is an in-depth analysis detailing your home's value as well as a comparison with similar homes in the area
Home Values in the Area
Average Home Value in this Area
Purchase History
| Date | Buyer | Sale Price | Title Company |
|---|---|---|---|
| Cota Maria Laura | $105,000 | Pioneer Title Agency Inc |
Source: Public Records
Mortgage History
| Date | Status | Borrower | Loan Amount |
|---|---|---|---|
| Open | Cota Maria Laura | $84,000 |
Source: Public Records
Tax History Compared to Growth
Tax History
| Year | Tax Paid | Tax Assessment Tax Assessment Total Assessment is a certain percentage of the fair market value that is determined by local assessors to be the total taxable value of land and additions on the property. | Land | Improvement |
|---|---|---|---|---|
| 2026 | $1,357 | -- | -- | -- |
| 2025 | $1,323 | $25,737 | $2,130 | $23,607 |
| 2024 | $1,261 | $27,197 | $1,882 | $25,315 |
| 2023 | $1,323 | $23,857 | $1,398 | $22,459 |
| 2022 | $1,261 | $0 | $0 | $0 |
| 2021 | $1,247 | $0 | $0 | $0 |
| 2020 | $1,212 | $0 | $0 | $0 |
| 2019 | $1,109 | $0 | $0 | $0 |
| 2018 | $1,058 | $0 | $0 | $0 |
| 2017 | $1,019 | $0 | $0 | $0 |
| 2016 | $971 | $0 | $0 | $0 |
| 2015 | $905 | $8,661 | $935 | $7,726 |
Source: Public Records
Map
Nearby Homes
- 2001 Broken Arrow Rd
- 1987 Stagg Run
- 1998 Stagg Run
- 3500/3506 Evergreen Dr
- 3504 Rae Cir
- 2026 State Route 277 -- Unit C
- 1988 Bradley Ln
- 3490 Black Bear Run
- 3521 Deer Track Trail
- 1898 Arizona 260
- 1955 Twin Pines Trail
- 3572 Deer Track Trail
- 3527 Broken Arrow Rd
- 1900 State Route 260 --
- 1898 State Route 260
- 2003 Little Doe Trail
- 2064 Pinewood Dr
- 2068 Rendezvous Pine Dr
- 3355 Little Pine Dr
- 2086 Pinewood Dr
- 1990 Red Deer Run
- 1992 Red Deer Run
- 1992 Red Deer Run
- 1993 Evergreen Cir
- 1986 Red Deer Run
- 1996 Red Deer Run Unit 270
- 1996 Red Deer Run
- 1995 Broken Arrow Rd
- 1983 N Broken Arrow Rd
- 1993 Red Deer Run
- 1998 Red Deer Run
- 1985 Red Deer Run
- 1983 Red Deer Run
- 1982 Red Deer Run
- 1983 Red Deer Run
- 1998 Evergreen Cir
- 1998 Evergreen Cir
- 3466 Evergreen Dr
- 3466 Evergreen Dr
- 1988 Stagg Run
