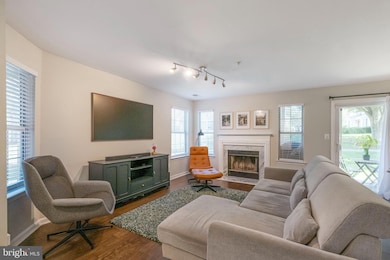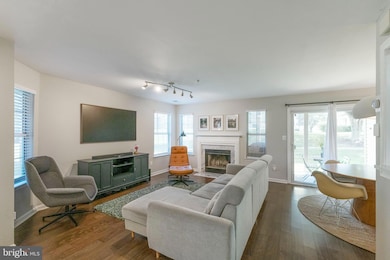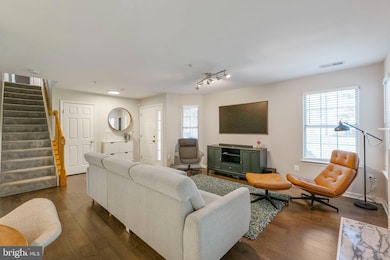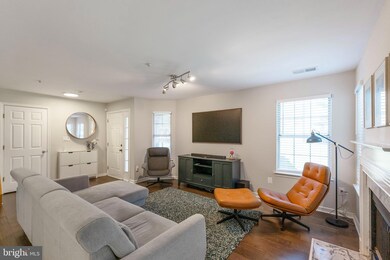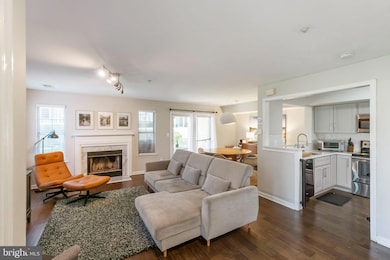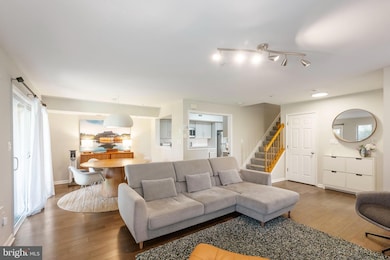19900 Dunstable Cir Germantown, MD 20876
Estimated payment $2,426/month
Highlights
- Gourmet Kitchen
- Upgraded Countertops
- 1 Car Attached Garage
- Attic
- Stainless Steel Appliances
- Built-In Features
About This Home
Nestled in the charming Scenery Pointe community, this delightful bi-level townhouse offers a perfect blend of comfort and style. With two spacious bedrooms and one and a half bathrooms, this home is designed for both relaxation and entertaining. Step inside to discover a warm and inviting living space featuring beautiful laminate flooring, luxury vinyl plank in upstairs bathroom and plush carpeting in the bedrooms, creating a cozy atmosphere throughout. The gourmet kitchen is a chef's dream, equipped with stainless steel appliances, upgraded countertops, and ample built-in storage. Enjoy meals in the combination dining/living area, illuminated by recessed lighting and enhanced by a charming fireplace adorned with marble and metal accents, perfect for cozy evenings. Outside, the private patio invites you to unwind or host gatherings, while the well-maintained exterior features a BBQ grill and a secure parking garage. The community amenities include tot lots and playgrounds, ensuring a vibrant neighborhood atmosphere. With an association that covers lawn care, snow removal, and common area maintenance, you can enjoy a low-maintenance lifestyle. This home is not just a property; it's a place to create lasting memories. Experience the comfort and convenience of Scenery Pointe-your new sanctuary awaits!
Listing Agent
(240) 793-2861 aya@magnolia-realty.com Netanel Real Estate LLC License #619923 Listed on: 10/09/2025
Townhouse Details
Home Type
- Townhome
Est. Annual Taxes
- $3,218
Year Built
- Built in 1991
Lot Details
- Sprinkler System
- Property is in excellent condition
HOA Fees
- $314 Monthly HOA Fees
Parking
- 1 Car Attached Garage
- 1 Driveway Space
- Free Parking
- Front Facing Garage
- Secure Parking
Home Design
- Slab Foundation
- Vinyl Siding
Interior Spaces
- 1,242 Sq Ft Home
- Property has 2 Levels
- Built-In Features
- Ceiling Fan
- Recessed Lighting
- Wood Burning Fireplace
- Screen For Fireplace
- Marble Fireplace
- Metal Fireplace
- Combination Dining and Living Room
- Attic
Kitchen
- Gourmet Kitchen
- Electric Oven or Range
- Microwave
- Extra Refrigerator or Freezer
- Freezer
- Ice Maker
- Dishwasher
- Stainless Steel Appliances
- Upgraded Countertops
- Disposal
Flooring
- Carpet
- Laminate
- Luxury Vinyl Plank Tile
Bedrooms and Bathrooms
- 2 Main Level Bedrooms
- Walk-in Shower
Laundry
- Electric Dryer
- Washer
Outdoor Features
- Patio
- Outdoor Grill
- Rain Gutters
Schools
- South Lake Elementary School
- Neelsville Middle School
- Watkins Mill High School
Utilities
- Central Heating and Cooling System
- Natural Gas Water Heater
Listing and Financial Details
- Assessor Parcel Number 160902933227
Community Details
Overview
- Association fees include common area maintenance, exterior building maintenance, insurance, lawn care rear, lawn care front, lawn care side, lawn maintenance, management, snow removal, trash
- Scenery Pointe Condos
- Scenery Pointe Codm Subdivision
- Property Manager
Recreation
- Community Playground
Pet Policy
- Pets Allowed
Map
Home Values in the Area
Average Home Value in this Area
Tax History
| Year | Tax Paid | Tax Assessment Tax Assessment Total Assessment is a certain percentage of the fair market value that is determined by local assessors to be the total taxable value of land and additions on the property. | Land | Improvement |
|---|---|---|---|---|
| 2025 | $3,218 | $273,333 | -- | -- |
| 2024 | $3,218 | $246,667 | $0 | $0 |
| 2023 | $2,199 | $220,000 | $66,000 | $154,000 |
| 2022 | $2,009 | $213,333 | $0 | $0 |
| 2021 | $2,580 | $206,667 | $0 | $0 |
| 2020 | $2,483 | $200,000 | $60,000 | $140,000 |
| 2019 | $2,434 | $196,667 | $0 | $0 |
| 2018 | $2,392 | $193,333 | $0 | $0 |
| 2017 | $2,438 | $190,000 | $0 | $0 |
| 2016 | $3,006 | $190,000 | $0 | $0 |
| 2015 | $3,006 | $190,000 | $0 | $0 |
| 2014 | $3,006 | $200,000 | $0 | $0 |
Property History
| Date | Event | Price | List to Sale | Price per Sq Ft | Prior Sale |
|---|---|---|---|---|---|
| 10/21/2025 10/21/25 | Pending | -- | -- | -- | |
| 10/09/2025 10/09/25 | For Sale | $349,900 | +37.2% | $282 / Sq Ft | |
| 10/30/2020 10/30/20 | Sold | $255,000 | +2.0% | $205 / Sq Ft | View Prior Sale |
| 09/01/2020 09/01/20 | Pending | -- | -- | -- | |
| 08/30/2020 08/30/20 | For Sale | $249,900 | -- | $201 / Sq Ft |
Purchase History
| Date | Type | Sale Price | Title Company |
|---|---|---|---|
| Deed | $255,000 | Cardinal Title Group Llc | |
| Deed | $242,500 | -- | |
| Deed | $129,000 | -- | |
| Deed | $109,000 | -- |
Mortgage History
| Date | Status | Loan Amount | Loan Type |
|---|---|---|---|
| Previous Owner | $240,000 | New Conventional | |
| Previous Owner | $21,795 | Stand Alone Second | |
| Previous Owner | $104,000 | Purchase Money Mortgage |
Source: Bright MLS
MLS Number: MDMC2203538
APN: 09-02933227
- 19922 Gateshead Cir
- 11116 Cedarbluff Ln
- 19810 Madrigal Dr
- 19970 Appledowre Cir
- 19900 Appledowre Cir
- 11303 Appledowre Way
- 20172 Locustdale Dr
- 11418 Appledowre Way
- 20113 Locustdale Dr
- 11407 Stoney Point Place
- 11417 Appledowre Way
- 19323 Moon Ridge Dr
- 11541 Apperson Way
- 11524 Brundidge Terrace
- 19621 Gunners Branch Rd Unit G
- 19621 Gunners Branch Rd Unit L
- 19625 Gunners Branch Rd Unit 912
- 11519 Aldburg Way
- 19633 Gunners Branch Rd Unit A
- 19513 Gunners Branch Rd

