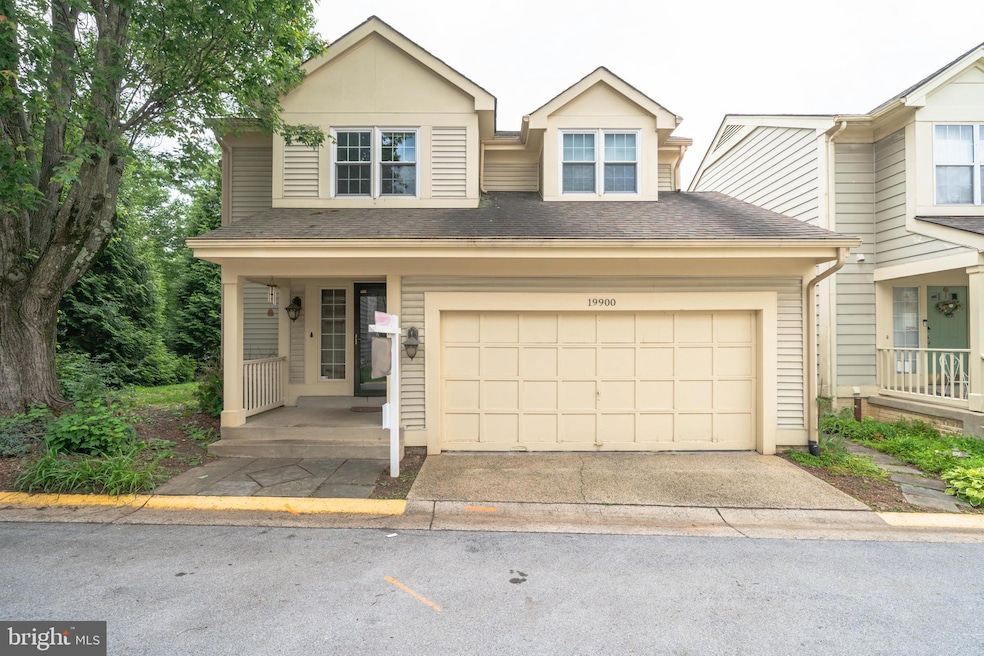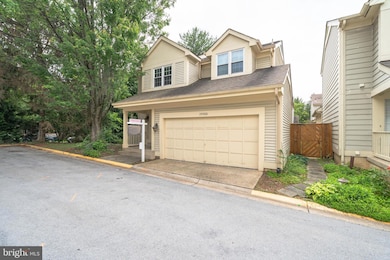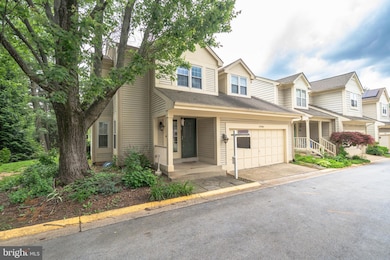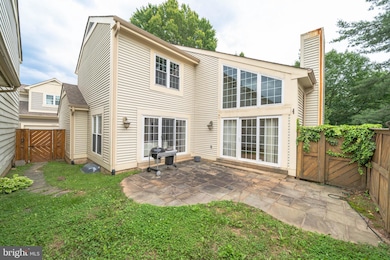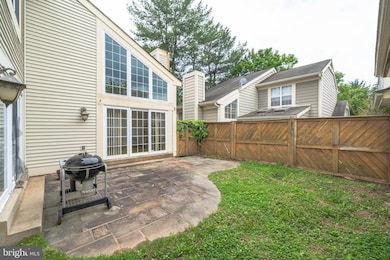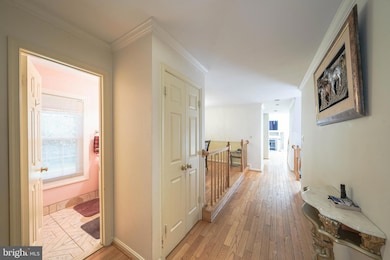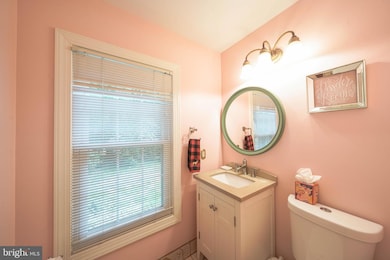
19900 Ivoryton Place Montgomery Village, MD 20886
Estimated payment $3,334/month
Highlights
- Community Lake
- Clubhouse
- 1 Fireplace
- Goshen Elementary School Rated A-
- Contemporary Architecture
- Community Pool
About This Home
New Price! Welcome to 19900 Ivoryton Pl – A Hidden Gem in Montgomery Village! Tucked away at the end of a quiet no-thru street in the heart of Montgomery Village, this beautifully maintained and spacious home offers a nice blend of style and comfort. Over 2,500+ estimated total sqft on 3 levels that features 3 bedrooms, 3 full baths, and 1 half bath. This sunlit property showcases a thoughtful layout with a separate living room and dining area, a renovated kitchen with granite countertops and stainless steel appliances, and a cozy family room with vaulted ceilings and fireplace. Hardwood floors flow throughout the main level, which also includes a convenient half bath at the foyer entrance. The finished basement provides versatile space featuring a recreation room, home office or guest suite—complete with a full bathroom. Laundry and storage room are located there as well. Upstairs, you’ll find generously sized bedrooms, including a primary suite with its own bath. The low-maintenance fenced backyard features a stone patio and minimal grass. A two-car garage adds more storage and parking, with additional parking available in the neighborhood and on the nearby streets Lewisberry and Tindal Springs Drive. Enjoy all that Montgomery Village has to offer, including access to pools, parks, walking trails, tennis and pickleball courts, and more. Conveniently located near multiple shopping centers, dining options, major commuter routes, and public transit (including bus route #58), this home truly has it all! Ongoing redevelopment of the former Lakeforest Mall site and along Montgomery Village Avenue signal a bright future for real estate growth in the area.
Home Details
Home Type
- Single Family
Est. Annual Taxes
- $4,708
Year Built
- Built in 1991
Lot Details
- 2,623 Sq Ft Lot
- Property is zoned R90
HOA Fees
- $131 Monthly HOA Fees
Parking
- 2 Car Attached Garage
- Front Facing Garage
- Garage Door Opener
- Off-Street Parking
Home Design
- Contemporary Architecture
Interior Spaces
- Property has 3 Levels
- Ceiling Fan
- 1 Fireplace
- Finished Basement
- Connecting Stairway
- Laundry on lower level
Bedrooms and Bathrooms
- 3 Bedrooms
Outdoor Features
- Patio
Schools
- Goshen Elementary School
- Forest Oak Middle School
- Gaithersburg High School
Utilities
- Heat Pump System
- Electric Water Heater
Listing and Financial Details
- Tax Lot 17
- Assessor Parcel Number 160102634913
Community Details
Overview
- Association fees include pool(s), common area maintenance, snow removal, trash
- Montgomery Village Association
- Meadowgate Subdivision
- Community Lake
Amenities
- Clubhouse
Recreation
- Tennis Courts
- Community Basketball Court
- Community Playground
- Community Pool
- Jogging Path
Map
Home Values in the Area
Average Home Value in this Area
Tax History
| Year | Tax Paid | Tax Assessment Tax Assessment Total Assessment is a certain percentage of the fair market value that is determined by local assessors to be the total taxable value of land and additions on the property. | Land | Improvement |
|---|---|---|---|---|
| 2025 | $4,708 | $405,100 | -- | -- |
| 2024 | $4,708 | $376,000 | $0 | $0 |
| 2023 | $3,661 | $346,900 | $160,000 | $186,900 |
| 2022 | $3,480 | $346,500 | $0 | $0 |
| 2021 | $2,865 | $346,100 | $0 | $0 |
| 2020 | $3,398 | $345,700 | $160,000 | $185,700 |
| 2019 | $5,892 | $344,433 | $0 | $0 |
| 2018 | $2,851 | $343,167 | $0 | $0 |
| 2017 | $6,088 | $341,900 | $0 | $0 |
| 2016 | -- | $338,833 | $0 | $0 |
| 2015 | $3,662 | $335,767 | $0 | $0 |
| 2014 | $3,662 | $332,700 | $0 | $0 |
Property History
| Date | Event | Price | Change | Sq Ft Price |
|---|---|---|---|---|
| 07/05/2025 07/05/25 | Price Changed | $519,900 | 0.0% | $202 / Sq Ft |
| 07/05/2025 07/05/25 | For Sale | $519,900 | -3.5% | $202 / Sq Ft |
| 06/29/2025 06/29/25 | Off Market | $538,800 | -- | -- |
| 06/06/2025 06/06/25 | For Sale | $538,800 | -- | $209 / Sq Ft |
Purchase History
| Date | Type | Sale Price | Title Company |
|---|---|---|---|
| Deed | -- | Flynn Title | |
| Deed | $335,000 | First American Title Ins Co | |
| Deed | $195,400 | -- |
Mortgage History
| Date | Status | Loan Amount | Loan Type |
|---|---|---|---|
| Open | $28,799 | FHA | |
| Previous Owner | $13,815 | FHA | |
| Previous Owner | $375,457 | FHA | |
| Previous Owner | $43,727 | FHA | |
| Previous Owner | $326,507 | FHA | |
| Previous Owner | $100,000 | Credit Line Revolving |
Similar Homes in the area
Source: Bright MLS
MLS Number: MDMC2170234
APN: 01-02634913
- 8653 Fountain Valley Dr
- 19904 Halfpenny Place
- 5 Hawk Run Ct
- 8504 Silverfield Cir
- 20006 Canebrake Ct
- 20406 Davencroft Ct
- 20131 Welbeck Terrace
- 32 Welbeck Ct
- 20303 Butterwick Way
- 8708 Delcris Dr
- 19908 Chesley Knoll Dr
- 8871 Welbeck Way
- 0 Roundleaf Way
- 20314 Butterwick Way
- 8848 Thomas Lea Terrace
- 8233 Gallery Ct
- 8803 Thomas Lea Terrace
- 19910 Hamil Cir
- 9202 Weathervane Place
- 8117 Whirlwind Ct
- 19520 Village Walk Unit 3-106
- 19900 Sugar Notch Cir
- 20414 Ivybridge Ct
- 20120 Rothbury Ln
- 20208 Spring Haven Ct
- 19533 Sol Place
- 9453 Chadburn Place
- 9441 Chadburn Place
- 7921 Windsor Knoll Ln
- 19002 Quail Valley Blvd
- 7700 Warfield Rd
- 19038 Quail Valley Blvd
- 19701 Preservation Mews
- 9814 Brookridge Ct
- 59 Brassie Ct
- 9633 Brassie Way
- 9923 Tambay Ct
- 19321 Club House Rd
- 19435 Brassie Place Unit 302
- 19458 Brassie Place
