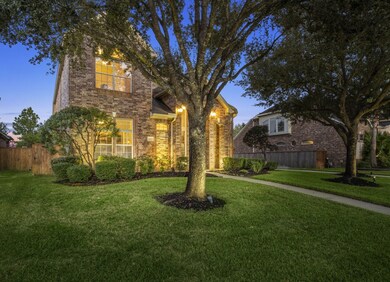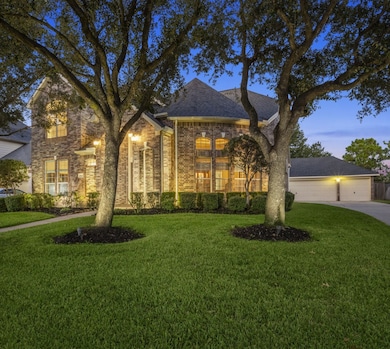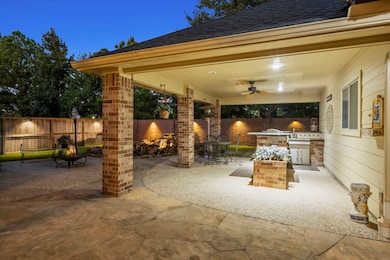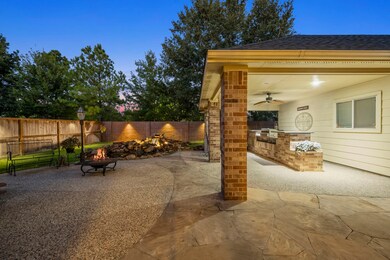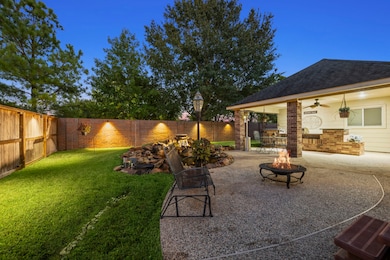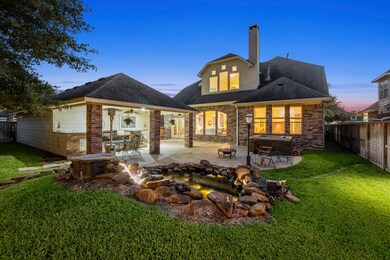19902 Tidy Tips Ln Spring, TX 77379
Gleannloch Farms NeighborhoodEstimated payment $4,201/month
Highlights
- Golf Course Community
- Fitness Center
- Deck
- Frank Elementary School Rated A
- Clubhouse
- Pond
About This Home
Gorgeous TRENDMAKER home with beautiful updates and no back neighbors. This one-owner home located in Gleannloch Farms in northwest Houston has a great feel to it starting with a lovely entryway, 4 bedrooms including primary suite downstairs, 3.5 baths, study with french doors, formal dining, an open concept kitchen, 2 story great room, & an upstairs game room. Stunning island kitchen with granite counters, tumbled marble backsplash, high-end 42" wood cabinets, gas cooktop & breakfast bar. Large primary bedroom has en-suite with double vanities, separate shower & jetted tub, plus oversized walk-in closet with built ins. Additional perks include floating staircase, engineered wood floors, extended covered back patio with flagstone plus an outdoor kitchen, & pond with waterfall. This home has no back neighbors so it offers plenty of privacy. Zoned to acclaimed Klein ISD schools and minutes from shopping, dining, & Hwy 99 for easy commuting. 2.6% assumable interest rate on this home.
Listing Agent
Better Homes and Gardens Real Estate Gary Greene - Champions License #0595885 Listed on: 10/30/2025

Co-Listing Agent
Better Homes and Gardens Real Estate Gary Greene - Champions License #0741067
Home Details
Home Type
- Single Family
Est. Annual Taxes
- $12,842
Year Built
- Built in 2006
Lot Details
- 9,971 Sq Ft Lot
- Back Yard Fenced
- Sprinkler System
HOA Fees
- $96 Monthly HOA Fees
Parking
- 3 Car Garage
- Garage Door Opener
Home Design
- Traditional Architecture
- Brick Exterior Construction
- Slab Foundation
- Composition Roof
- Wood Siding
- Cement Siding
Interior Spaces
- 3,825 Sq Ft Home
- 2-Story Property
- Wired For Sound
- Crown Molding
- High Ceiling
- Ceiling Fan
- 2 Fireplaces
- Gas Log Fireplace
- Window Treatments
- Formal Entry
- Family Room Off Kitchen
- Living Room
- Breakfast Room
- Dining Room
- Home Office
- Game Room
- Utility Room
- Washer and Gas Dryer Hookup
- Fire and Smoke Detector
Kitchen
- Breakfast Bar
- Walk-In Pantry
- Butlers Pantry
- Electric Oven
- Gas Cooktop
- Microwave
- Dishwasher
- Kitchen Island
- Disposal
Flooring
- Engineered Wood
- Carpet
- Tile
Bedrooms and Bathrooms
- 4 Bedrooms
- En-Suite Primary Bedroom
- Double Vanity
- Single Vanity
- Hydromassage or Jetted Bathtub
- Bathtub with Shower
- Hollywood Bathroom
- Separate Shower
Eco-Friendly Details
- Energy-Efficient Windows with Low Emissivity
- Energy-Efficient Thermostat
- Ventilation
Outdoor Features
- Pond
- Deck
- Covered Patio or Porch
- Outdoor Kitchen
Schools
- Frank Elementary School
- Doerre Intermediate School
- Klein Cain High School
Utilities
- Central Heating and Cooling System
- Heating System Uses Gas
- Programmable Thermostat
Community Details
Overview
- Association fees include common areas, recreation facilities
- First Service Residential Association, Phone Number (281) 225-8015
- Gleannloch Farms Sec 39 Subdivision
Amenities
- Picnic Area
- Clubhouse
- Meeting Room
- Party Room
Recreation
- Golf Course Community
- Tennis Courts
- Pickleball Courts
- Sport Court
- Community Playground
- Fitness Center
- Community Pool
- Park
- Dog Park
- Trails
Security
- Security Guard
Map
Home Values in the Area
Average Home Value in this Area
Tax History
| Year | Tax Paid | Tax Assessment Tax Assessment Total Assessment is a certain percentage of the fair market value that is determined by local assessors to be the total taxable value of land and additions on the property. | Land | Improvement |
|---|---|---|---|---|
| 2025 | $6,795 | $543,820 | $93,245 | $450,575 |
| 2024 | $6,795 | $555,058 | $75,051 | $480,007 |
| 2023 | $6,795 | $539,675 | $75,051 | $464,624 |
| 2022 | $11,499 | $547,100 | $70,957 | $476,143 |
| 2021 | $11,180 | $409,275 | $70,957 | $338,318 |
| 2020 | $11,711 | $404,000 | $70,957 | $333,043 |
| 2019 | $12,185 | $405,000 | $70,957 | $334,043 |
| 2018 | $4,883 | $389,787 | $70,957 | $318,830 |
| 2017 | $11,822 | $389,787 | $70,957 | $318,830 |
| 2016 | $12,131 | $400,000 | $70,957 | $329,043 |
| 2015 | $10,781 | $400,000 | $70,957 | $329,043 |
| 2014 | $10,781 | $380,000 | $70,957 | $309,043 |
Property History
| Date | Event | Price | List to Sale | Price per Sq Ft |
|---|---|---|---|---|
| 10/30/2025 10/30/25 | For Sale | $579,900 | -- | $152 / Sq Ft |
Purchase History
| Date | Type | Sale Price | Title Company |
|---|---|---|---|
| Vendors Lien | -- | Chicago Title | |
| Warranty Deed | -- | Chicago Title |
Mortgage History
| Date | Status | Loan Amount | Loan Type |
|---|---|---|---|
| Open | $278,820 | Purchase Money Mortgage |
Source: Houston Association of REALTORS®
MLS Number: 42094820
APN: 1261270010021
- 19807 Wild Poppy Dr
- 19718 Oxalis Ct
- 9822 Blue Cruls Way
- 20008 Champion Forest Dr Unit 1001
- 9619 Brackenton Crest Dr
- 9535 Empress Crossing Dr
- 19710 Ringwald Ct
- 9431 Thurber Ridge Dr
- 9427 Thurber Ridge Dr
- 19518 Remington Manor St
- 19814 Ringwald Ct
- 19803 Sternwood Manor Dr
- 20314 Dark Hollow Ln
- 1618 Grable Cove Ln
- 1615 Noble Pointe Dr
- 1415 Kennoway Park Dr
- 1606 Grable Cove Ln
- 7 Compton Manor Dr
- 9935 Kirkstone Terrace Dr
- 10518 Day Trail Ln
- 9718 Catalina Leaf Ln
- 20115 Monarda Manor Ct
- 9431 Thurber Ridge Dr
- 19819 Sternwood Manor Dr
- 1648 Grable Cove Ln
- 1618 Grable Cove Ln
- 9123 Crescent Clover Dr
- 19514 Juniper Breeze Ln
- 10122 Berrypatch Ln
- 9822 Candy Ct Unit B
- 10135 Berrybriar Ln
- 10921 Boudreaux Rd
- 10110 Berrybriar Ln
- 21123 Sweet Blossom Ln
- 10123 Sweet Olive Way
- 21214 Peachvine Ln
- 21319 Sweet Grass Ln
- 21323 Sweet Grass Ln
- 19410 Bold River Rd
- 19542 Bold River Rd

