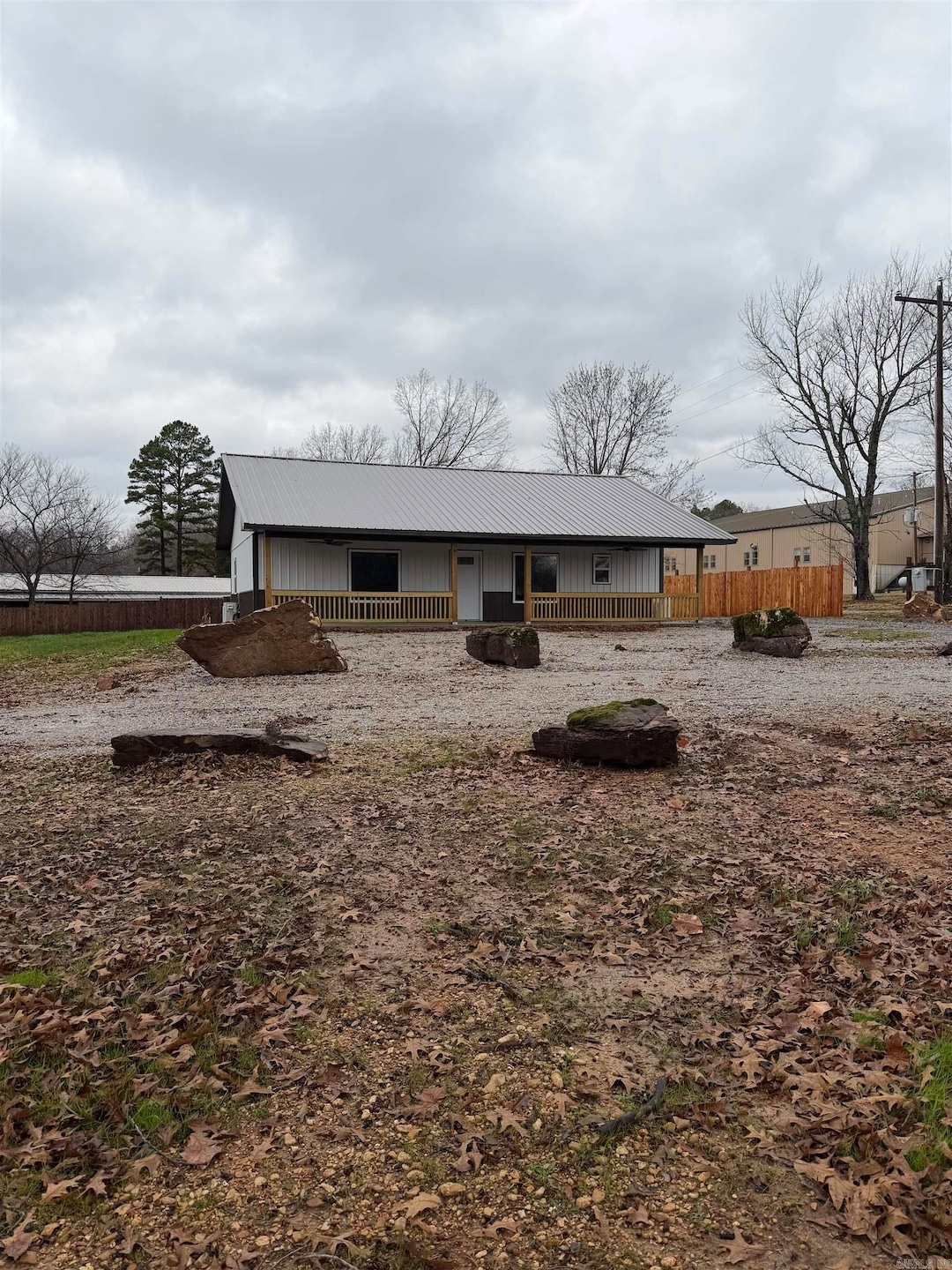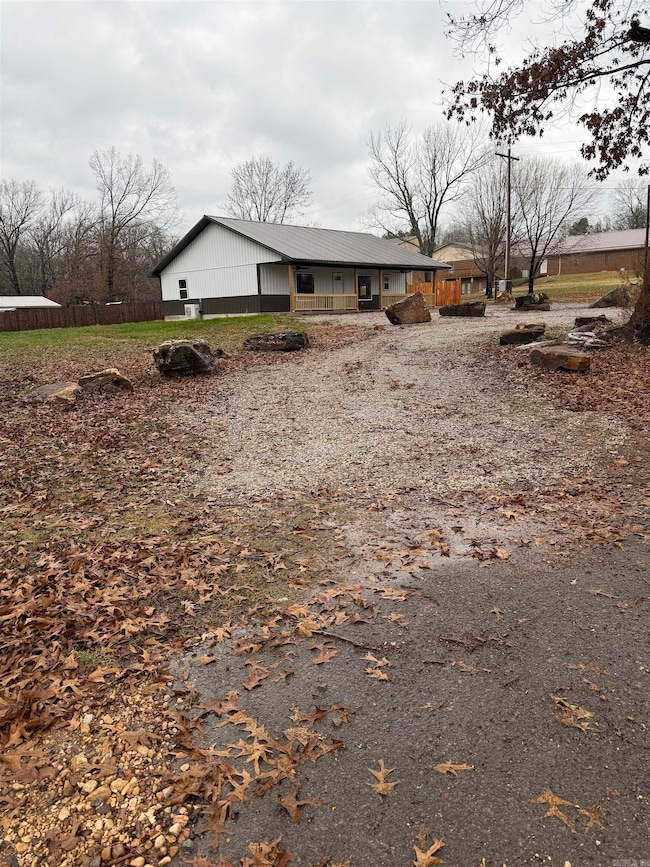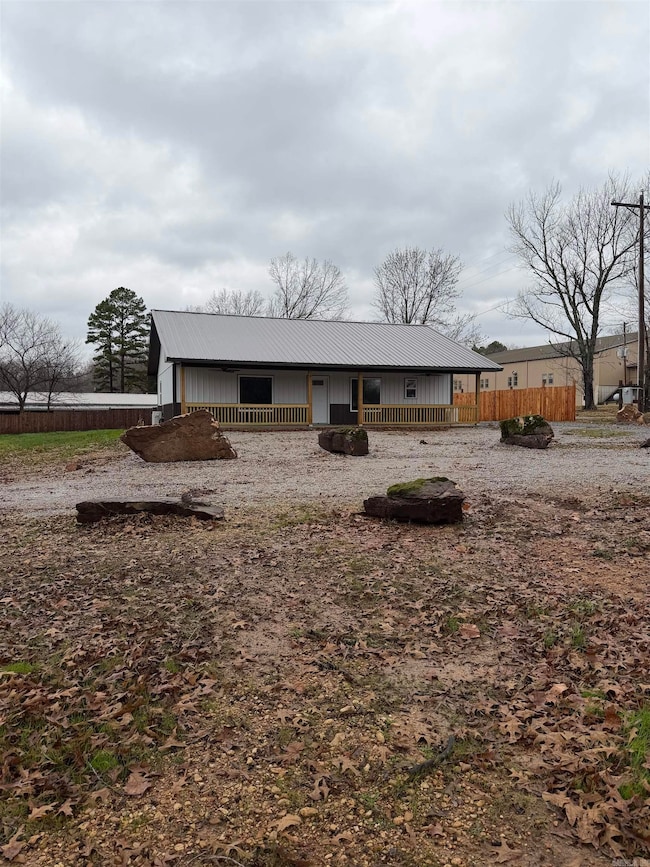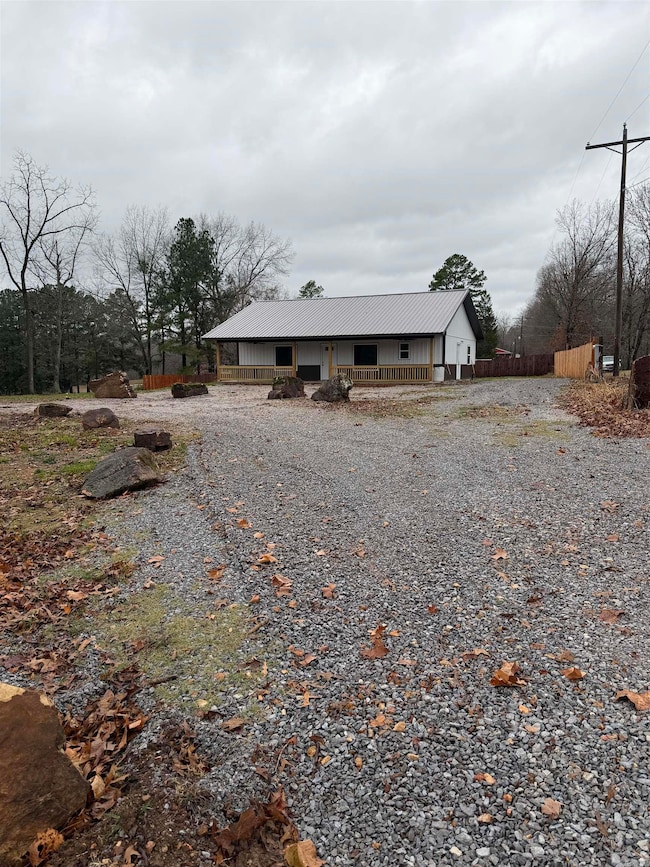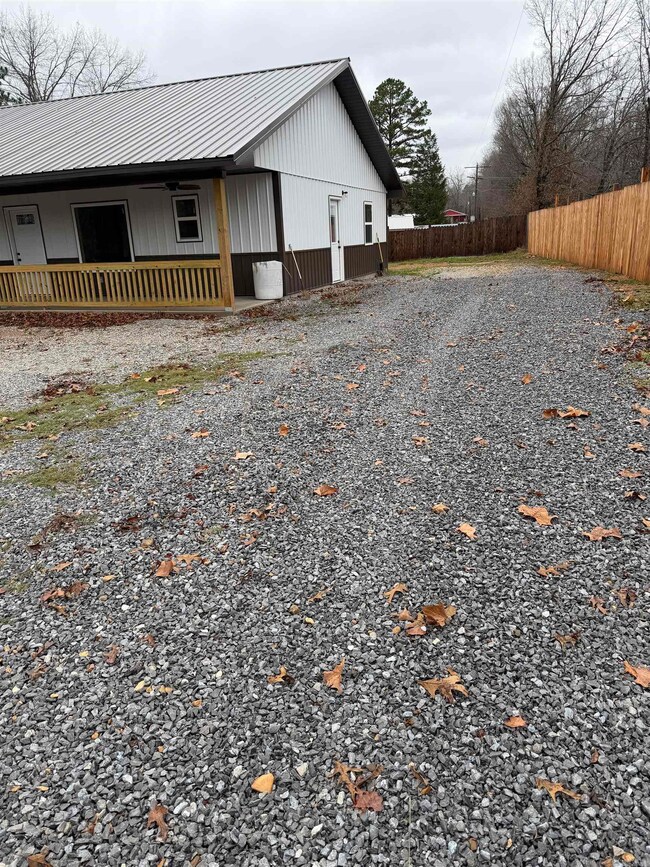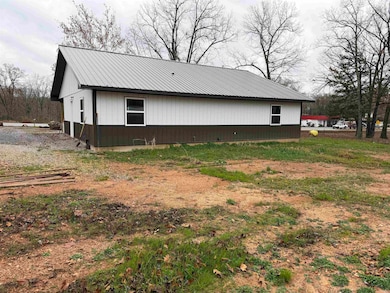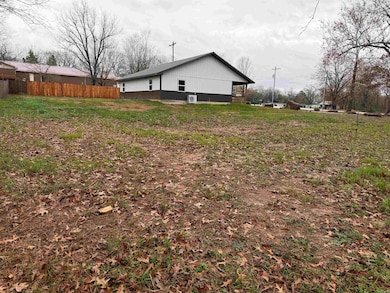19903 Arkansas 5 Mountain View, AR 72560
Estimated payment $1,283/month
2
Beds
2
Baths
1,260
Sq Ft
$187
Price per Sq Ft
Highlights
- New Construction
- Home Office
- 1-Story Property
- Traditional Architecture
- Laundry Room
- Combination Dining and Living Room
About This Home
New Construction !! Great starter Home or a retirement Home, consist of 1260 square ft with 2 bedrooms and 2 baths. The property contains 0.67 acres with large trees and wooden privacy fence. Front porch reaches across the front of the home. The property has Hwy frontage great location for home or business. The large closets are a real plus for the home with the Master bedroom closet being lined with cedar. There is a large accent wall that lines the kitchen and living room. Beautiful Kitchen is nice for your entertaining needs.
Home Details
Home Type
- Single Family
Est. Annual Taxes
- $500
Year Built
- Built in 2024 | New Construction
Lot Details
- 0.67 Acre Lot
- Rural Setting
- Level Lot
Home Design
- Traditional Architecture
- Slab Foundation
- Metal Roof
- Metal Siding
Interior Spaces
- 1,260 Sq Ft Home
- 1-Story Property
- Combination Dining and Living Room
- Home Office
- Concrete Flooring
- Laundry Room
Kitchen
- Stove
- Microwave
- Dishwasher
- Disposal
Bedrooms and Bathrooms
- 2 Bedrooms
- 2 Full Bathrooms
Parking
- 4 Car Garage
- Parking Pad
Utilities
- Mini Split Air Conditioners
- Mini Split Heat Pump
- Septic System
Map
Create a Home Valuation Report for This Property
The Home Valuation Report is an in-depth analysis detailing your home's value as well as a comparison with similar homes in the area
Home Values in the Area
Average Home Value in this Area
Property History
| Date | Event | Price | List to Sale | Price per Sq Ft |
|---|---|---|---|---|
| 11/24/2025 11/24/25 | For Sale | $235,000 | -- | $187 / Sq Ft |
Source: Cooperative Arkansas REALTORS® MLS
Source: Cooperative Arkansas REALTORS® MLS
MLS Number: 25046898
Nearby Homes
- 20304 N Hwy 5
- 101 Summer Meadows Dr
- 506 N Ridgeview Dr
- 1472 Petters Rd
- 589 N Ridgeview Dr
- 110 Buchanan Dr
- 105 Green Meadow Rd
- 0 Peace Valley Dr Unit 25044483
- 847 Woodland Hills Dr
- 855 N Ridgeview Dr
- 506 Hell Creek Rd
- 0 Arkansas 382 Spur
- 263 Jimmy Driftwood Pkwy
- 21119 Arkansas 5
- 512 Herpel Rd
- Tract 6 Brayden Dr
- 000 Warren St
- 0 Sawmill Rd Unit 25044693
- 814 Herpel Rd
- 101 Mountain Top Rd
