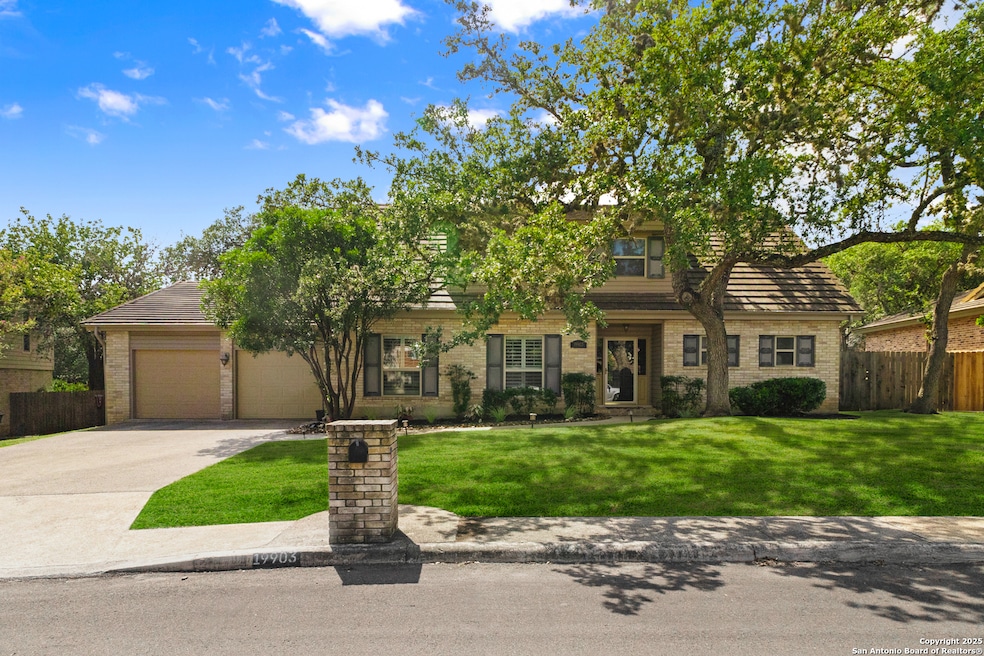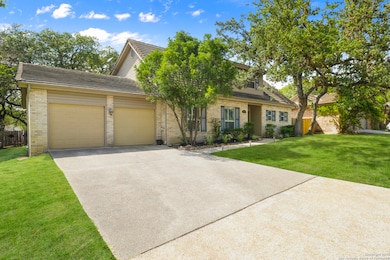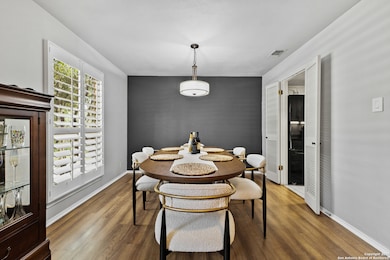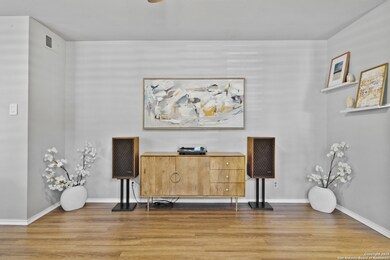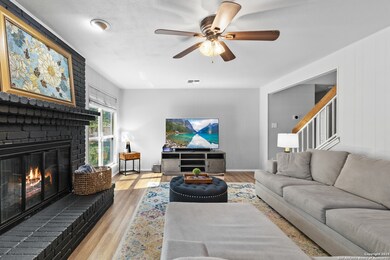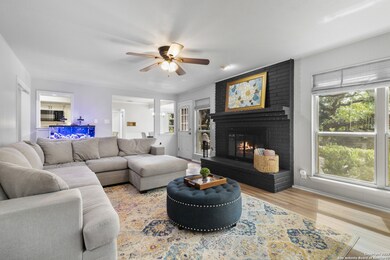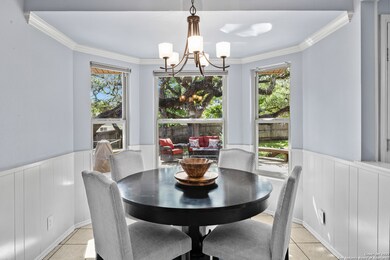
19903 Encino Grove San Antonio, TX 78259
Encino Park NeighborhoodEstimated payment $3,488/month
Highlights
- Mature Trees
- Deck
- Game Room
- Encino Park Elementary School Rated A
- Solid Surface Countertops
- Community Pool
About This Home
Welcome to 19903 Encino Grove - a beautifully updated 4-bedroom, 3.5-bath home nestled on a generous .23-acre lot in the heart of Encino Park. Offering 2,869 sq. ft. of comfortable living space, this timeless 1987 build blends modern upgrades with classic charm. Step inside to find multiple spacious living areas filled with natural light, designer finishes, and elegant wood flooring throughout. The kitchen boasts granite countertops, ample cabinetry, and a cozy breakfast nook with bay windows that overlook the lush backyard. Entertain in the formal dining room or relax in the inviting family room with a dramatic black-painted brick fireplace as the focal point. The expansive primary suite is located downstairs and features dual vanities and a walk-in shower. Upstairs you'll find generously sized bedrooms and beautifully appointed bathrooms. Step outside to a private backyard oasis with mature oak trees and a sprawling wooden deck-perfect for entertaining or enjoying quiet Hill Country evenings. Located in a highly sought-after neighborhood with convenient access to top-rated schools, shopping, and dining.
Listing Agent
Richard Rodriguez
Real Broker, LLC Listed on: 07/17/2025
Home Details
Home Type
- Single Family
Est. Annual Taxes
- $10,637
Year Built
- Built in 1983
Lot Details
- 9,975 Sq Ft Lot
- Fenced
- Sprinkler System
- Mature Trees
HOA Fees
- $19 Monthly HOA Fees
Home Design
- Brick Exterior Construction
- Slab Foundation
- Tile Roof
Interior Spaces
- 2,869 Sq Ft Home
- Property has 2 Levels
- Ceiling Fan
- Double Pane Windows
- Window Treatments
- Combination Dining and Living Room
- Game Room
- Fire and Smoke Detector
- Washer Hookup
Kitchen
- Eat-In Kitchen
- Stove
- Cooktop
- Microwave
- Dishwasher
- Solid Surface Countertops
- Disposal
Flooring
- Carpet
- Ceramic Tile
Bedrooms and Bathrooms
- 4 Bedrooms
Parking
- 2 Car Garage
- Garage Door Opener
Outdoor Features
- Deck
Schools
- Encino Pk Elementary School
- Tejeda Middle School
- Johnson High School
Utilities
- Central Heating and Cooling System
- Heating System Uses Natural Gas
- Electric Water Heater
- Water Softener is Owned
Listing and Financial Details
- Legal Lot and Block 14 / 13
- Assessor Parcel Number 175930130140
Community Details
Overview
- $150 HOA Transfer Fee
- Encino Park Homeowners Association
- Built by Sitterle
- Encino Park Subdivision
- Mandatory home owners association
Recreation
- Tennis Courts
- Sport Court
- Community Pool
- Park
- Trails
Map
Home Values in the Area
Average Home Value in this Area
Tax History
| Year | Tax Paid | Tax Assessment Tax Assessment Total Assessment is a certain percentage of the fair market value that is determined by local assessors to be the total taxable value of land and additions on the property. | Land | Improvement |
|---|---|---|---|---|
| 2025 | $7,498 | $459,669 | $74,730 | $390,670 |
| 2024 | $7,498 | $417,881 | $74,730 | $390,670 |
| 2023 | $7,498 | $379,892 | $74,730 | $390,670 |
| 2022 | $8,522 | $345,356 | $65,040 | $321,540 |
| 2021 | $8,021 | $313,960 | $59,140 | $254,820 |
| 2020 | $7,791 | $300,440 | $59,140 | $241,300 |
| 2019 | $7,908 | $296,910 | $45,640 | $251,270 |
| 2018 | $7,236 | $271,000 | $45,640 | $225,360 |
| 2017 | $7,095 | $263,300 | $45,640 | $217,660 |
| 2016 | $6,942 | $257,620 | $45,640 | $211,980 |
| 2015 | $3,639 | $240,130 | $32,370 | $215,770 |
| 2014 | $3,639 | $218,300 | $0 | $0 |
Property History
| Date | Event | Price | Change | Sq Ft Price |
|---|---|---|---|---|
| 08/09/2025 08/09/25 | Price Changed | $475,000 | -2.1% | $166 / Sq Ft |
| 07/17/2025 07/17/25 | For Sale | $485,000 | +47.4% | $169 / Sq Ft |
| 02/01/2021 02/01/21 | Off Market | -- | -- | -- |
| 07/20/2018 07/20/18 | Sold | -- | -- | -- |
| 06/20/2018 06/20/18 | Pending | -- | -- | -- |
| 05/17/2018 05/17/18 | For Sale | $329,000 | -- | $115 / Sq Ft |
Purchase History
| Date | Type | Sale Price | Title Company |
|---|---|---|---|
| Warranty Deed | -- | None Available | |
| Warranty Deed | -- | None Available |
Mortgage History
| Date | Status | Loan Amount | Loan Type |
|---|---|---|---|
| Open | $278,322 | New Conventional | |
| Closed | $282,130 | Adjustable Rate Mortgage/ARM | |
| Previous Owner | $100,000 | New Conventional | |
| Previous Owner | $22,700 | Stand Alone Second | |
| Previous Owner | $98,750 | VA |
Similar Homes in San Antonio, TX
Source: San Antonio Board of REALTORS®
MLS Number: 1884781
APN: 17593-013-0140
- 2118 Encino Loop
- 2204 Encino Cliff St
- 19906 Park Bluff St
- 2307 Park Farm
- 2002 Encino Belle St
- 2310 Encino Crossing
- 19918 Encino Royale St
- 19407 Fideli Point
- 2407 Pesaro Point
- 2346 Greystone Landing
- 2406 Pesaro Point
- 19706 Encino Knoll St
- 19418 Encino Summit
- 1913 Creek Mountain St
- 1909 Creek Mountain St
- 19811 Encino Brook St
- 2115 Encino Breeze
- 20926 Encino Dawn
- 20926 Encino Pebble
- 19507 Encino Gap
- 2334 Pesaro Point
- 2406 Olive Way
- 2319 Castello Way
- 2334 Castello Way
- 2422 Castello Way
- 2311 Verona Way
- 19906 Encino Briar
- 1722 Encino Spring
- 2834 Encino Forest
- 2814 Redsky Hill
- 18902 Redriver Pass
- 2802 Redrock Trail
- 2707 Rancho Mirage
- 21103 Encino Commons Blvd
- 2718 Montebello
- 21303 Encino Commons
- 2607 Rio Sabine
- 19500 Us Highway 281 N
- 2331 Tristan Run
- 2424 Gold Canyon Rd
