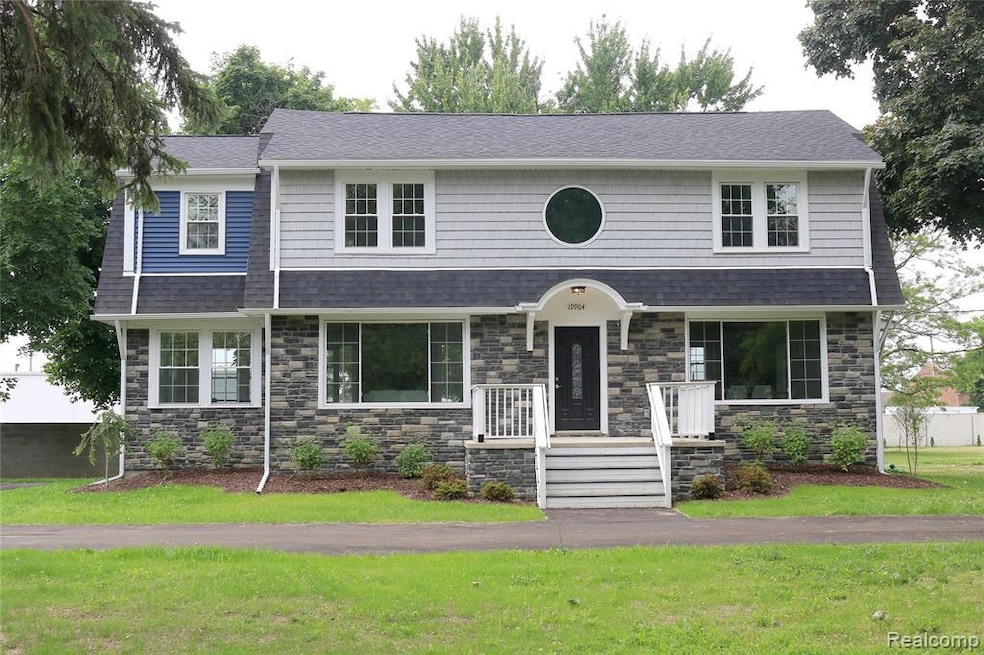
$289,900
- 4 Beds
- 3 Baths
- 1,803 Sq Ft
- 19381 Shadowoods
- Roseville, MI
This home showcases three possibly even four , well appointed bedrooms, all elegantly designed with a charming brick exterior in a classic colonial style. Within its spacious layout, you will find three full bathrooms, ensuring convenience for all residents and guests.The inviting living room is highlighted by a natural fireplace, creating a warm and cozy atmosphere, perfect for gatherings.
Patrick Czech Century 21 Curran & Oberski
