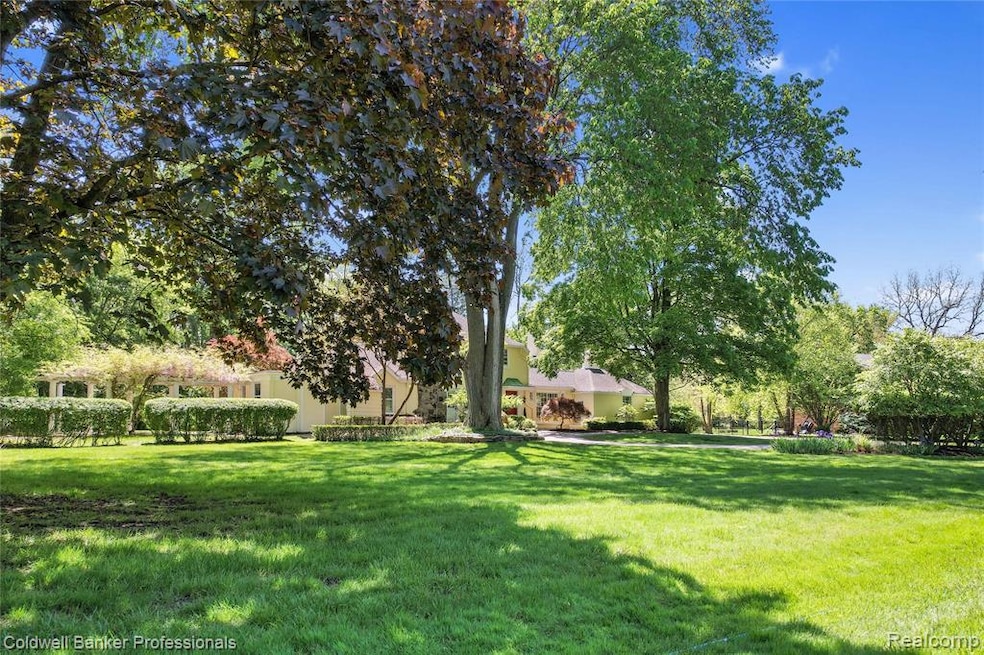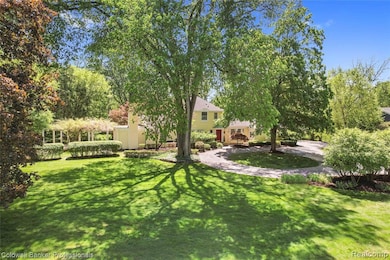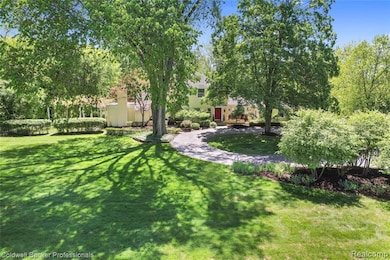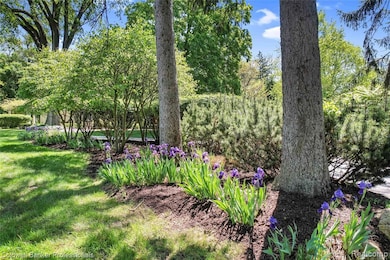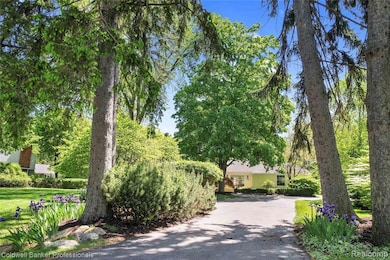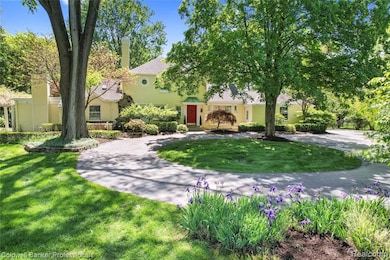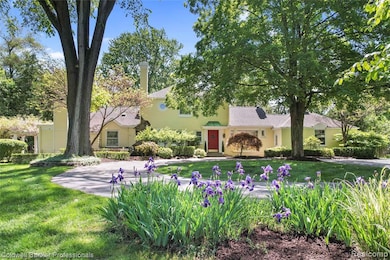19905 Beverly Rd Beverly Hills, MI 48025
Estimated payment $5,237/month
Highlights
- 1.65 Acre Lot
- Colonial Architecture
- Ground Level Unit
- Wylie E. Groves High School Rated A+
- Wooded Lot
- No HOA
About This Home
1.65 Acres in prime Beverly Hills neighborhood with Birmingham schools! Rare opportunity to own a landmark 'dream home' on incredible park-like lot in a coveted location. With endless charm and character throughout, features of this beautiful home include a stunning living room with oversized bay window overlooking grounds and a fireplace with original carvings and mantle, kitchen with granite counters, stainless steel appliances and breakfast nook, a formal dining room, a library with fireplace and egress to yard, a first floor bedroom with full bath, a lovely sunroom, fully finished lower level with a family room with fireplace, office, bedroom, and sharp newer full bath. Additional highlights include lots of storage including two walk-in attic spaces, an attached two-car Garage, circular driveway, full house generator and just steps to Beverly Park and Douglas Evans Nature Preserve and award winning schools.
Listing Agent
Coldwell Banker Professionals-Birm License #6501259105 Listed on: 10/30/2025

Home Details
Home Type
- Single Family
Est. Annual Taxes
Year Built
- Built in 1941
Lot Details
- 1.65 Acre Lot
- Lot Dimensions are 164x205x311x145x143x217
- Sprinkler System
- Wooded Lot
Parking
- 2 Car Attached Garage
Home Design
- Colonial Architecture
- Brick Exterior Construction
- Block Foundation
- Asphalt Roof
Interior Spaces
- 2,343 Sq Ft Home
- 2-Story Property
- Library with Fireplace
- Finished Basement
- Fireplace in Basement
- Dryer
Kitchen
- Breakfast Area or Nook
- Double Oven
- Gas Cooktop
- Dishwasher
- Stainless Steel Appliances
Bedrooms and Bathrooms
- 3 Bedrooms
Outdoor Features
- Patio
- Shed
- Breezeway
Location
- Ground Level Unit
Utilities
- Forced Air Heating and Cooling System
- Heating System Uses Natural Gas
- Natural Gas Water Heater
Listing and Financial Details
- Assessor Parcel Number 2402302041
Community Details
Overview
- No Home Owners Association
- Suprvrs 13 Beverly Hills Subdivision
Amenities
- Laundry Facilities
Map
Home Values in the Area
Average Home Value in this Area
Tax History
| Year | Tax Paid | Tax Assessment Tax Assessment Total Assessment is a certain percentage of the fair market value that is determined by local assessors to be the total taxable value of land and additions on the property. | Land | Improvement |
|---|---|---|---|---|
| 2024 | $5,670 | $288,810 | $0 | $0 |
| 2023 | $5,440 | $251,570 | $0 | $0 |
| 2022 | $5,901 | $237,920 | $0 | $0 |
| 2021 | $5,949 | $232,950 | $0 | $0 |
| 2020 | $4,984 | $205,100 | $0 | $0 |
| 2019 | $3,937 | $198,480 | $0 | $0 |
| 2018 | $5,684 | $195,920 | $0 | $0 |
| 2017 | $5,658 | $195,920 | $0 | $0 |
| 2016 | $5,676 | $190,220 | $0 | $0 |
| 2015 | -- | $179,660 | $0 | $0 |
| 2014 | -- | $157,560 | $0 | $0 |
| 2011 | -- | $123,670 | $0 | $0 |
Property History
| Date | Event | Price | List to Sale | Price per Sq Ft |
|---|---|---|---|---|
| 10/30/2025 10/30/25 | For Sale | $889,900 | -- | $380 / Sq Ft |
Source: Realcomp
MLS Number: 20251050028
APN: 24-02-302-041
- 19938 Waltham Rd
- 31462 Waltham Rd
- 19332 Beverly Rd
- 31035 Tremont Ln
- 19710 W 13 Mile Rd Unit 107
- 19710 W 13 Mile Rd Unit 111
- 19710 W 13 Mile Rd Unit 101
- 19710 W 13 Mile Rd Unit 105
- 19710 W 13 Mile Rd Unit 201
- 19710 W 13 Mile Rd Unit 108
- 31018 Pickwick Ln
- 31112 Pickwick Ln
- 19245 Eldridge Ln
- 32470 Norchester St
- 30301 Spring River Dr
- 20079 Forestwood St
- 1897 Norfolk St
- 2330 Fairway Dr
- 21700 W 13 Mile Rd
- 1777 Fairway Dr
- 31085 Tremont Ln
- 18346 Beverly Rd
- 18575 Autumn Ln
- 31065 Huntley Square W
- 1897 Norfolk St
- 18335 W 13 Mile Rd
- 2185 W Lincoln St
- 1777 Fairway Dr
- 18333 South Dr
- 955 Wakefield St
- 30300 Southfield Rd
- 1462 Fairway Dr
- 32901 Blossom Ct
- 1741 Southfield Rd Unit 5
- 21993 Riverview Dr
- 30268 Southfield Rd Unit 229
- 30256 Southfield Rd Unit 280
- 30244 Southfield Rd Unit 160
- 19800 W 12 Mile Rd Unit 5
- 18012 Violet Dr
