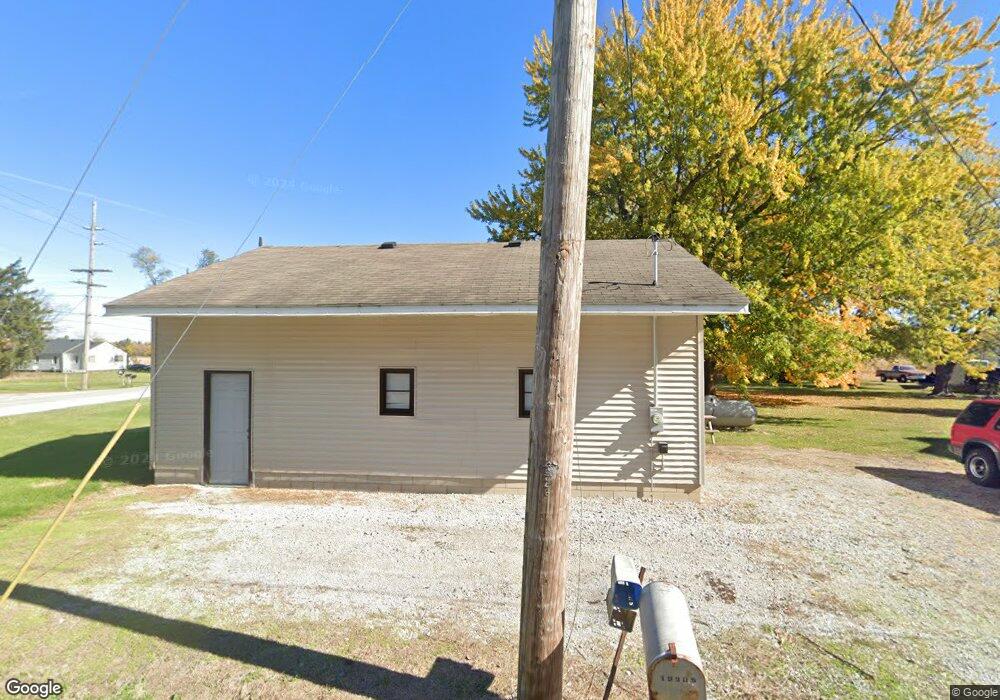19905 Drummond St Unit 10 Lowell, IN 46356
West Creek NeighborhoodEstimated Value: $121,000 - $209,000
2
Beds
1
Bath
660
Sq Ft
$222/Sq Ft
Est. Value
About This Home
This home is located at 19905 Drummond St Unit 10, Lowell, IN 46356 and is currently estimated at $146,798, approximately $222 per square foot. 19905 Drummond St Unit 10 is a home located in Lake County with nearby schools including Lowell Middle School and Lowell Senior High School.
Ownership History
Date
Name
Owned For
Owner Type
Purchase Details
Closed on
Apr 16, 2025
Sold by
Parker Larry Gene
Bought by
Parsons Thomas Young
Current Estimated Value
Home Financials for this Owner
Home Financials are based on the most recent Mortgage that was taken out on this home.
Original Mortgage
$128,000
Outstanding Balance
$127,430
Interest Rate
6.63%
Mortgage Type
New Conventional
Estimated Equity
$19,368
Purchase Details
Closed on
Jun 20, 2017
Sold by
Bunting Susan and Cummins Matthew
Bought by
Parker Ii Larry Gene
Purchase Details
Closed on
May 26, 2017
Sold by
Cummins Jeffrey and Graves Mary Lou
Bought by
Cummins Jeffrey
Create a Home Valuation Report for This Property
The Home Valuation Report is an in-depth analysis detailing your home's value as well as a comparison with similar homes in the area
Home Values in the Area
Average Home Value in this Area
Purchase History
| Date | Buyer | Sale Price | Title Company |
|---|---|---|---|
| Parsons Thomas Young | -- | None Listed On Document | |
| Parker Ii Larry Gene | -- | Northwest Indiana Title | |
| Cummins Jeffrey | -- | Northwest Indiana Title |
Source: Public Records
Mortgage History
| Date | Status | Borrower | Loan Amount |
|---|---|---|---|
| Open | Parsons Thomas Young | $128,000 |
Source: Public Records
Tax History Compared to Growth
Tax History
| Year | Tax Paid | Tax Assessment Tax Assessment Total Assessment is a certain percentage of the fair market value that is determined by local assessors to be the total taxable value of land and additions on the property. | Land | Improvement |
|---|---|---|---|---|
| 2024 | $1,739 | $91,600 | $13,300 | $78,300 |
| 2023 | $1,483 | $92,300 | $13,300 | $79,000 |
| 2022 | $1,483 | $91,400 | $13,300 | $78,100 |
| 2021 | $1,225 | $77,600 | $13,300 | $64,300 |
| 2020 | $1,219 | $79,800 | $13,300 | $66,500 |
| 2019 | $1,216 | $74,300 | $13,300 | $61,000 |
| 2018 | $1,189 | $72,600 | $13,300 | $59,300 |
| 2017 | $83 | $57,800 | $11,800 | $46,000 |
| 2016 | $81 | $57,700 | $11,800 | $45,900 |
| 2014 | $43 | $58,100 | $11,800 | $46,300 |
| 2013 | $46 | $58,200 | $11,800 | $46,400 |
Source: Public Records
Map
Nearby Homes
- 20508 Wicker Blvd
- 7964 W 205th Ave
- 18883 Oxford Ct
- 5669 Ruby Rd
- 5669 Ruby Rd Unit 356-6
- 8503 Norwell St
- 8517 Norwell St
- 8403 Norwell St
- Onyx Plan at Stone Mill - Stone Mill Signature
- Sienna Plan at Stone Mill - Stone Mill Signature
- Lavender Plan at Stone Mill - Stone Mill Signature
- Jasmine Plan at Stone Mill - Stone Mill Signature
- Lancaster Plan at Stone Mill - Stone Mill Signature
- Wysteria Plan at Stone Mill - Stone Mill Signature
- Carlisle Plan at Stone Mill - Stone Mill Signature
- Sapphire Plan at Stone Mill - Stone Mill Signature
- 8490 Norwell St
- 8520 Norwell St
- 18587 Hemlock Ln
- Monterey Plan at Stone Mill - Stone Mill Townhomes
- 9909 Belshaw Rd
- 9809 Belshaw Rd Unit 10
- 9904 Belshaw Rd
- 19907 Drummond St
- 9907 Belshaw Rd
- 9907 Belshaw Rd Unit 3
- 9812 Belshaw Rd
- 19906 Drummond St
- 9921 Belshaw Rd
- 9906 Belshaw Rd Unit 10
- 9808 Belshaw Rd
- 20006 Drummond St
- 19915 Drummond St Unit 10
- 10000 Belshaw Rd
- 20010 Drummond St
- 20005 Drummond St Unit 10
- 20016 Drummond St
- 20016 Drummond St Unit 10
- 20016 Drummond St
- 20020 Drummond St
